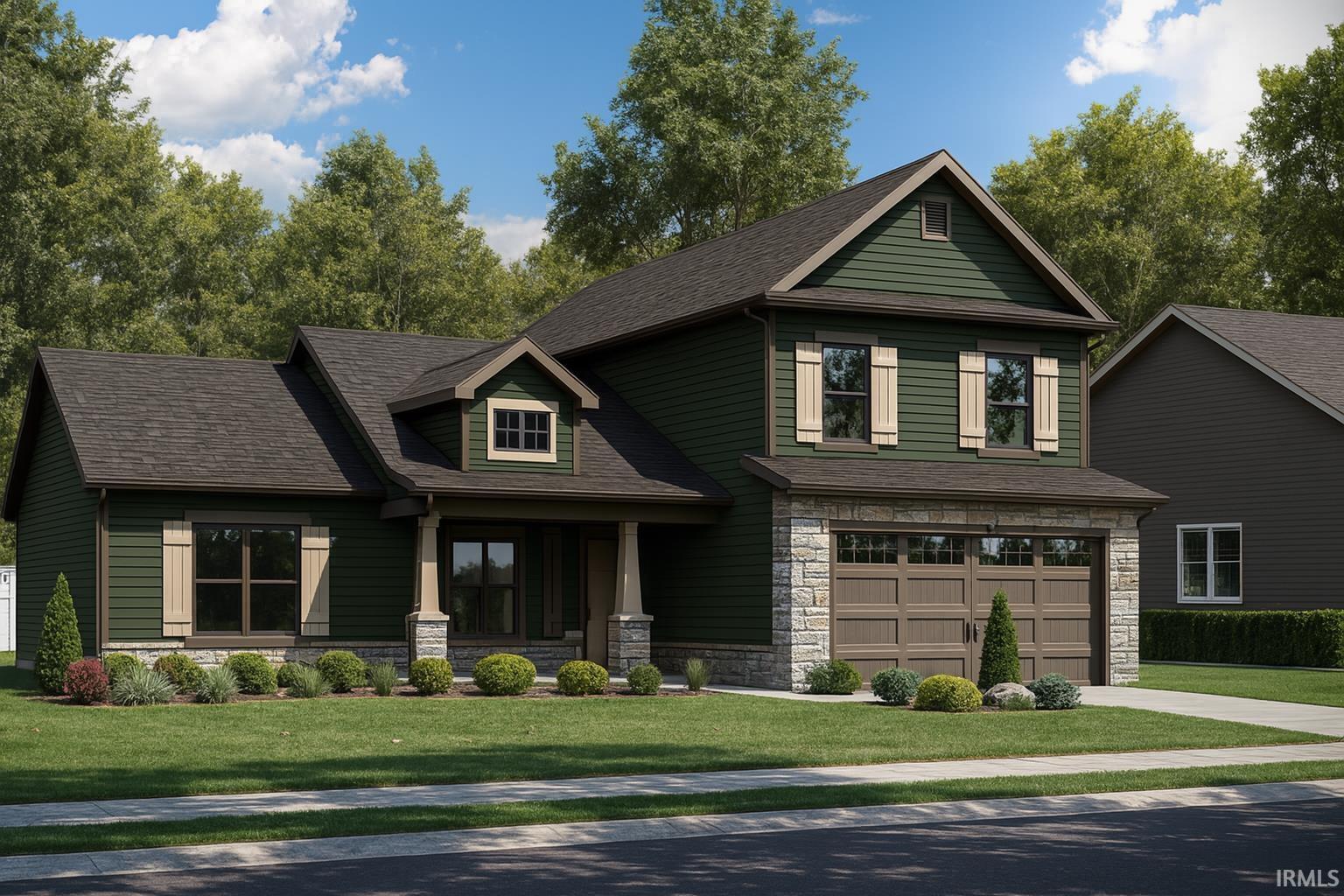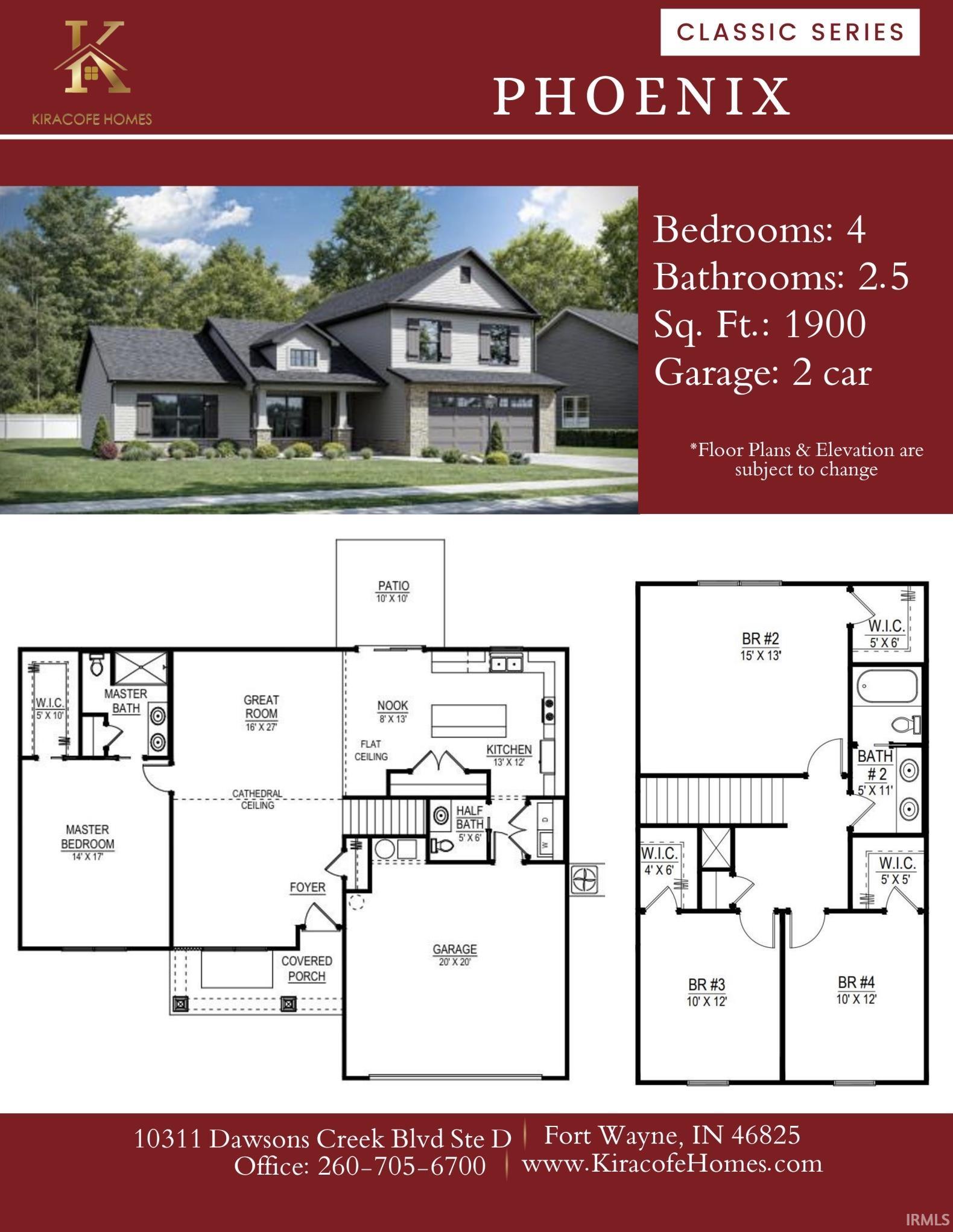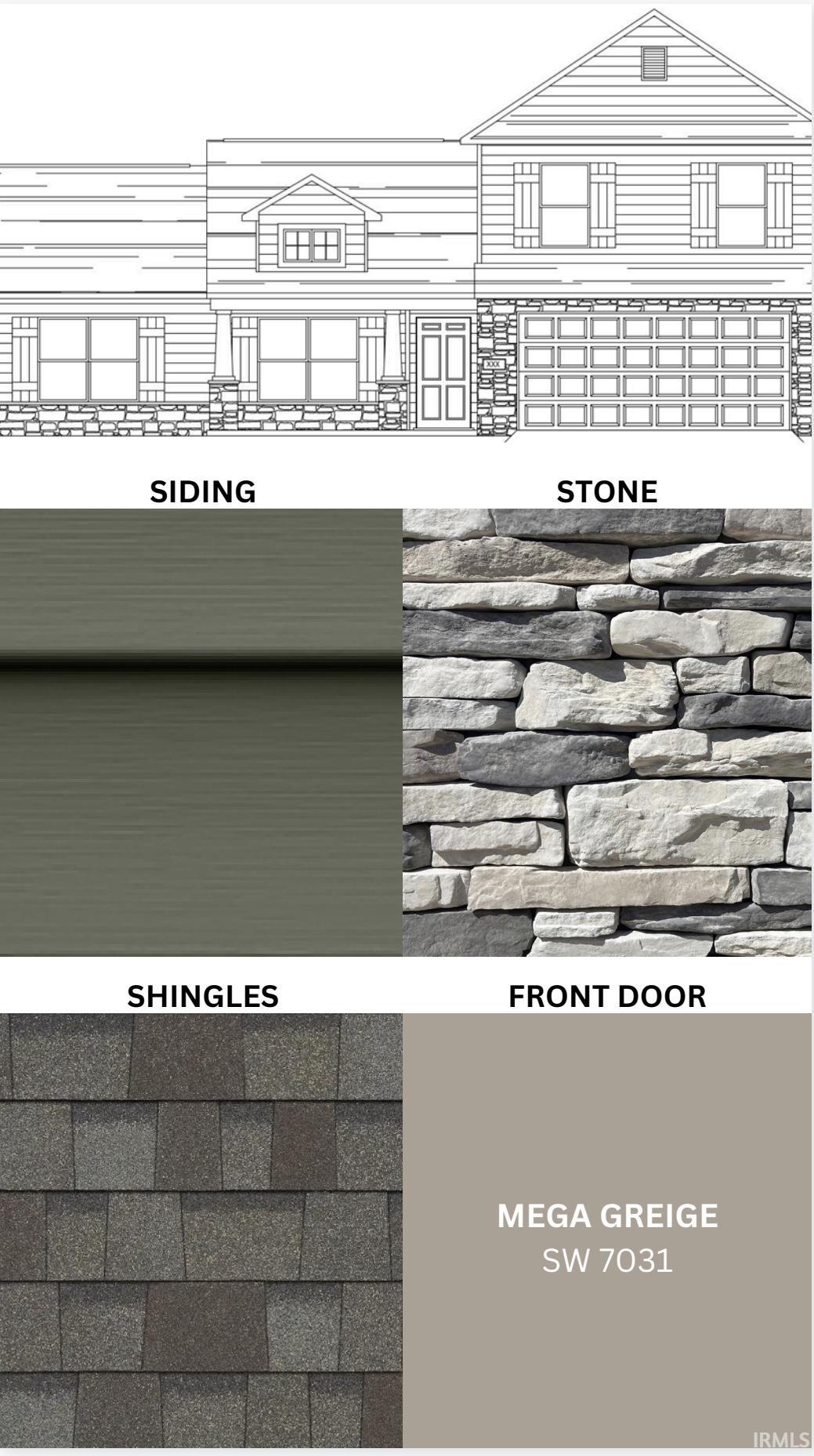


12005 Swather Court, Fort Wayne, IN 46818
Active
Listed by
Tina Stuckey
RE/MAX Results
Cell: 260-452-8556
Last updated:
July 25, 2025, 02:56 PM
MLS#
202527773
Source:
Indiana Regional MLS
About This Home
Home Facts
Single Family
3 Baths
4 Bedrooms
Built in 2025
Price Summary
369,900
$194 per Sq. Ft.
MLS #:
202527773
Last Updated:
July 25, 2025, 02:56 PM
Added:
19 day(s) ago
Rooms & Interior
Bedrooms
Total Bedrooms:
4
Bathrooms
Total Bathrooms:
3
Full Bathrooms:
2
Interior
Living Area:
1,900 Sq. Ft.
Structure
Structure
Architectural Style:
Traditional, Two Story
Building Area:
1,900 Sq. Ft.
Year Built:
2025
Lot
Lot Size (Sq. Ft):
19,046
Finances & Disclosures
Price:
$369,900
Price per Sq. Ft:
$194 per Sq. Ft.
Contact an Agent
Yes, I would like more information from Coldwell Banker. Please use and/or share my information with a Coldwell Banker agent to contact me about my real estate needs.
By clicking Contact I agree a Coldwell Banker Agent may contact me by phone or text message including by automated means and prerecorded messages about real estate services, and that I can access real estate services without providing my phone number. I acknowledge that I have read and agree to the Terms of Use and Privacy Notice.
Contact an Agent
Yes, I would like more information from Coldwell Banker. Please use and/or share my information with a Coldwell Banker agent to contact me about my real estate needs.
By clicking Contact I agree a Coldwell Banker Agent may contact me by phone or text message including by automated means and prerecorded messages about real estate services, and that I can access real estate services without providing my phone number. I acknowledge that I have read and agree to the Terms of Use and Privacy Notice.