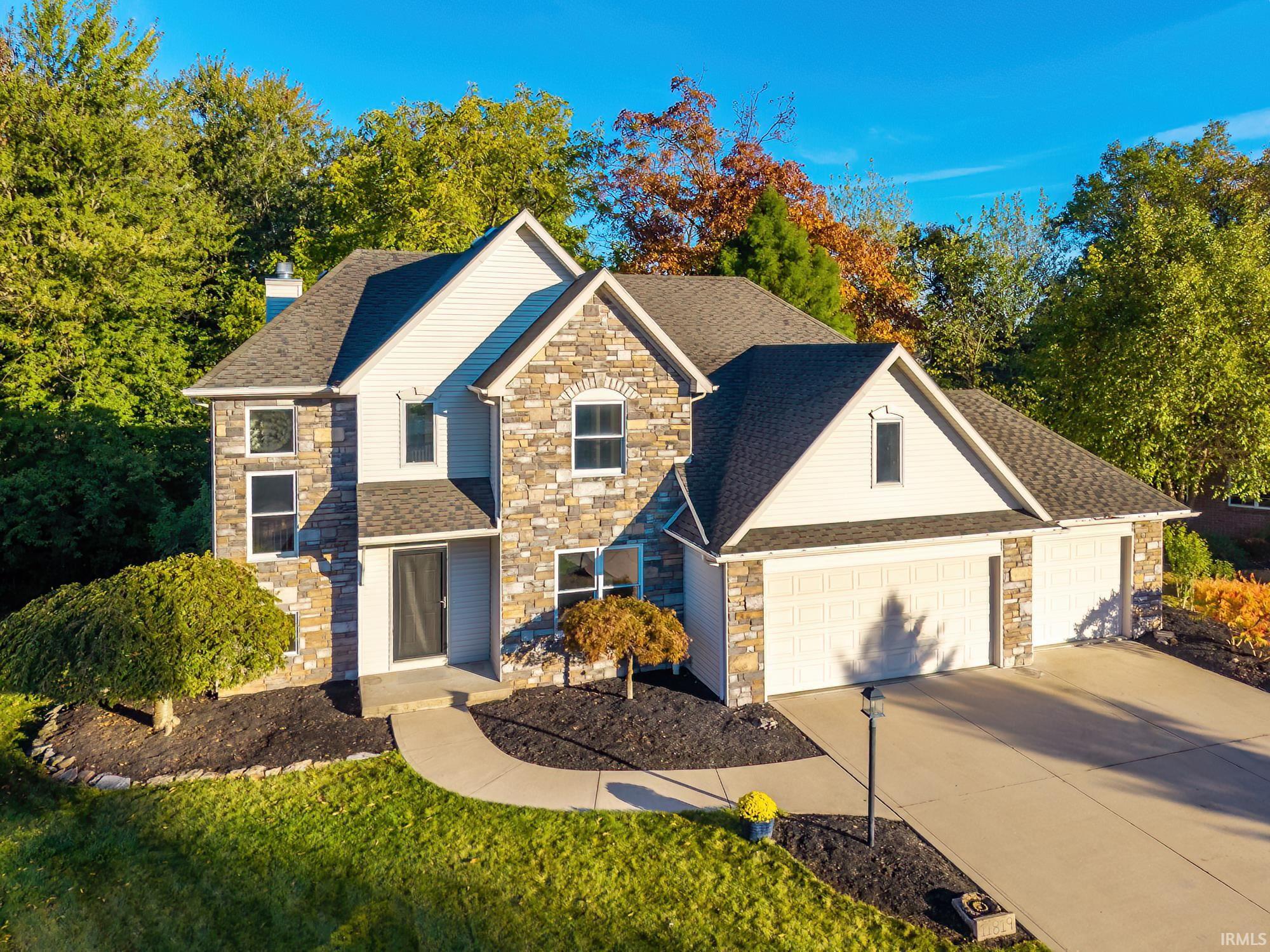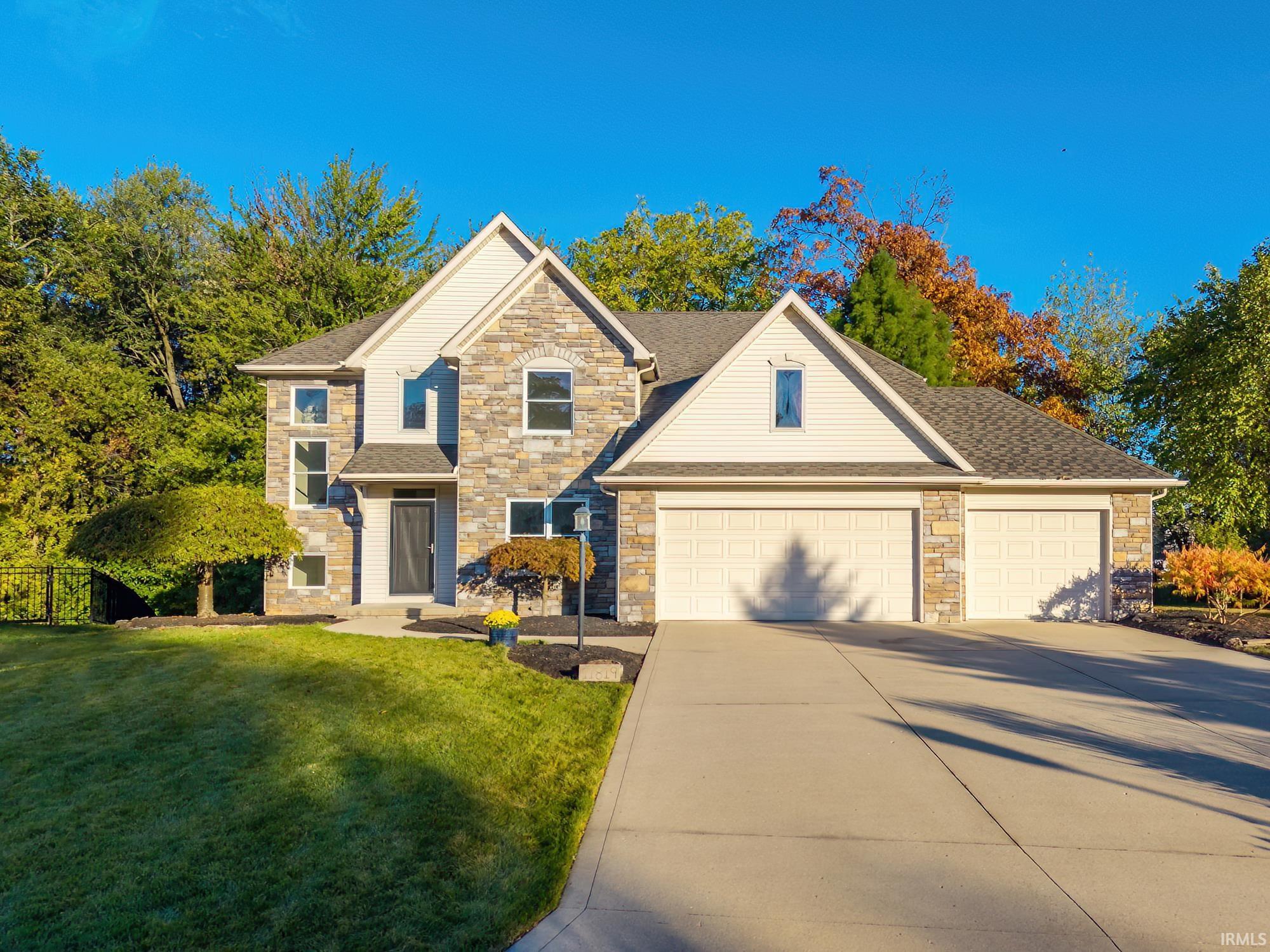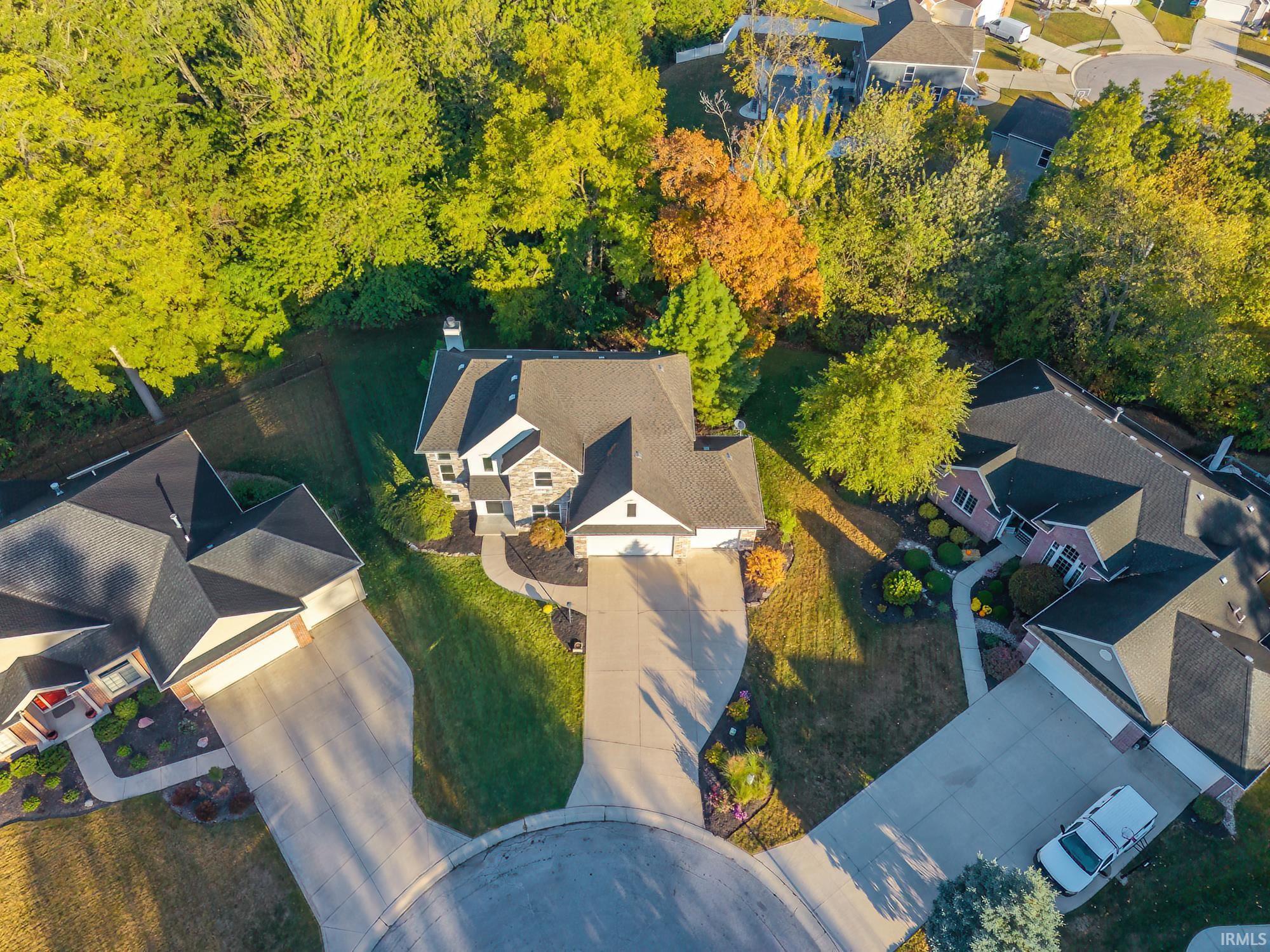


11819 Island Cove Drive, Fort Wayne, IN 46845
$439,900
4
Beds
4
Baths
3,173
Sq Ft
Single Family
Active
Listed by
Cell: 260-437-6141
Last updated:
December 17, 2025, 07:44 PM
MLS#
202542151
Source:
Indiana Regional MLS
About This Home
Home Facts
Single Family
4 Baths
4 Bedrooms
Built in 2005
Price Summary
439,900
$138 per Sq. Ft.
MLS #:
202542151
Last Updated:
December 17, 2025, 07:44 PM
Added:
2 month(s) ago
Rooms & Interior
Bedrooms
Total Bedrooms:
4
Bathrooms
Total Bathrooms:
4
Full Bathrooms:
3
Interior
Living Area:
3,173 Sq. Ft.
Structure
Structure
Architectural Style:
Traditional, Two Story
Building Area:
3,226 Sq. Ft.
Year Built:
2005
Lot
Lot Size (Sq. Ft):
11,761
Finances & Disclosures
Price:
$439,900
Price per Sq. Ft:
$138 per Sq. Ft.
Contact an Agent
Yes, I would like more information from Coldwell Banker. Please use and/or share my information with a Coldwell Banker agent to contact me about my real estate needs.
By clicking Contact I agree a Coldwell Banker Agent may contact me by phone or text message including by automated means and prerecorded messages about real estate services, and that I can access real estate services without providing my phone number. I acknowledge that I have read and agree to the Terms of Use and Privacy Notice.
Contact an Agent
Yes, I would like more information from Coldwell Banker. Please use and/or share my information with a Coldwell Banker agent to contact me about my real estate needs.
By clicking Contact I agree a Coldwell Banker Agent may contact me by phone or text message including by automated means and prerecorded messages about real estate services, and that I can access real estate services without providing my phone number. I acknowledge that I have read and agree to the Terms of Use and Privacy Notice.