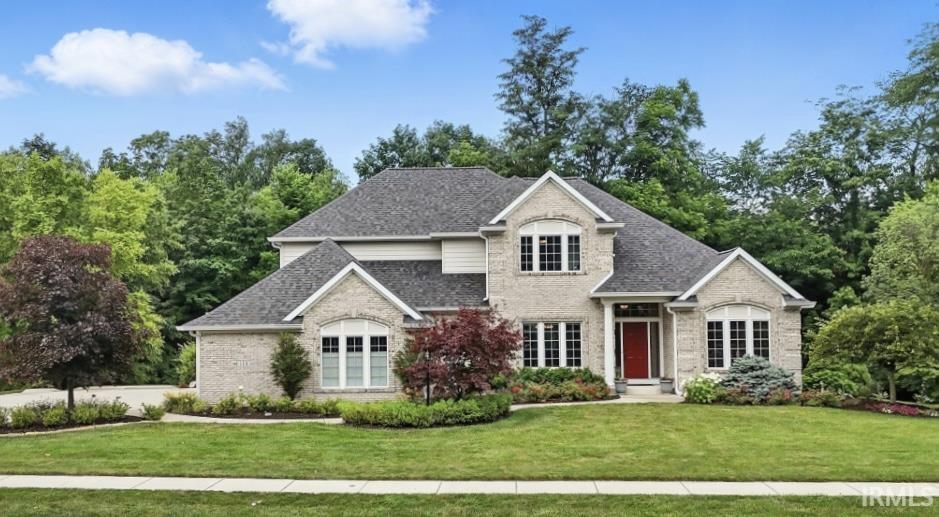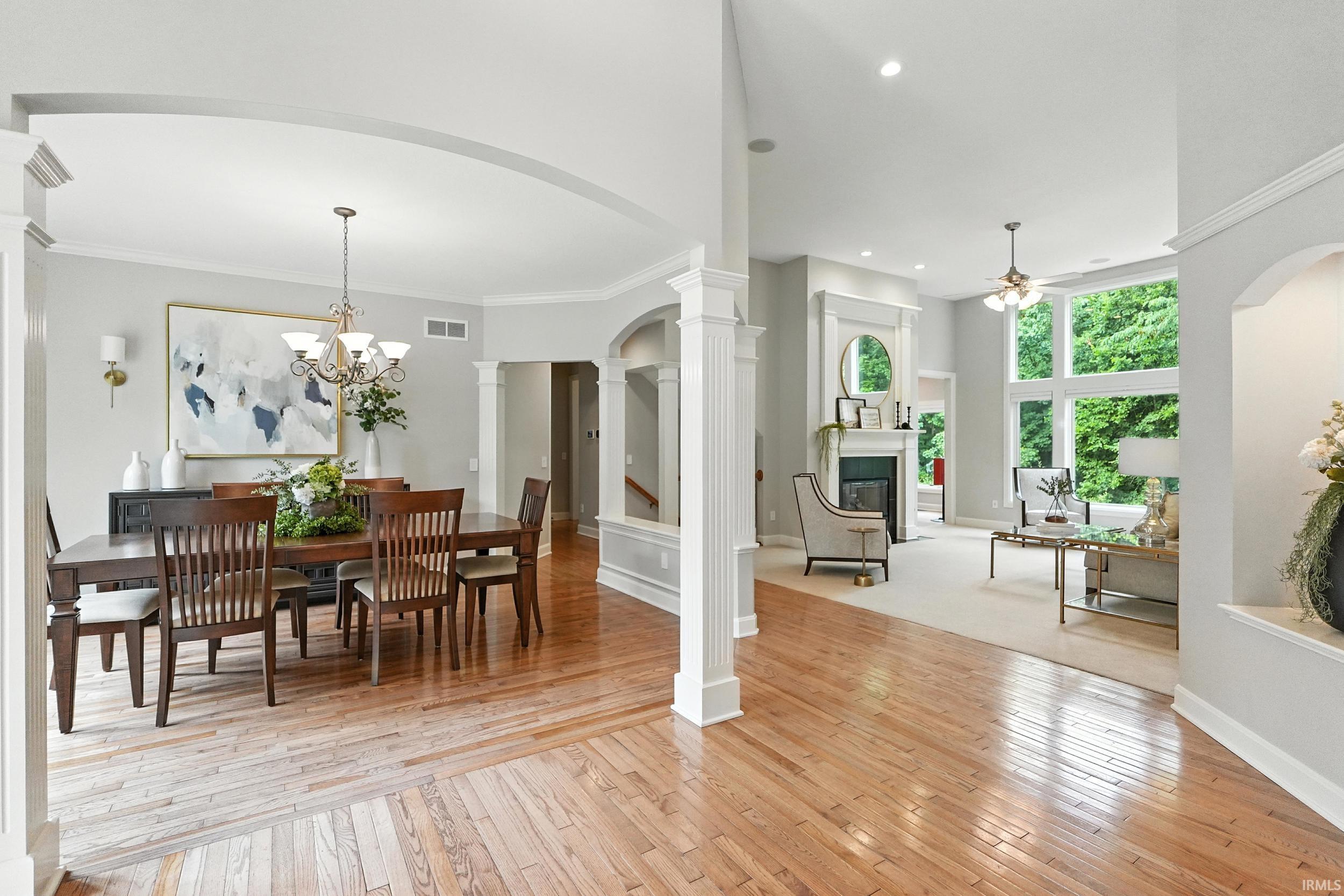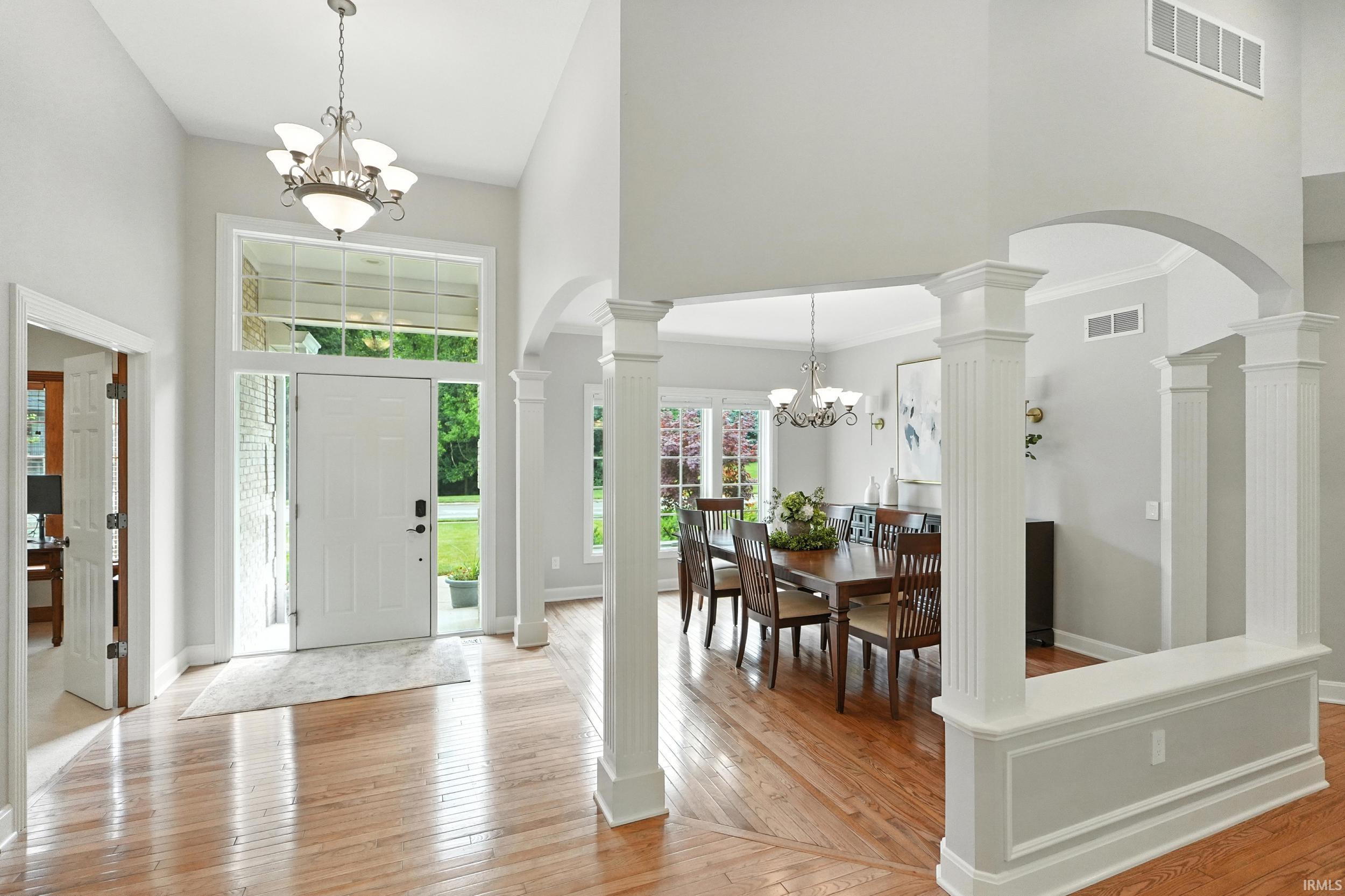


118 Royal Crest Drive, Fort Wayne, IN 46814
Active
Listed by
Cindy Bluhm
Mike Thomas Assoc., Inc
Last updated:
July 11, 2025, 11:42 PM
MLS#
202525410
Source:
Indiana Regional MLS
About This Home
Home Facts
Single Family
5 Baths
5 Bedrooms
Built in 2003
Price Summary
699,900
$153 per Sq. Ft.
MLS #:
202525410
Last Updated:
July 11, 2025, 11:42 PM
Added:
11 day(s) ago
Rooms & Interior
Bedrooms
Total Bedrooms:
5
Bathrooms
Total Bathrooms:
5
Full Bathrooms:
4
Interior
Living Area:
4,557 Sq. Ft.
Structure
Structure
Architectural Style:
One and Half Story, Traditional
Building Area:
5,273 Sq. Ft.
Year Built:
2003
Lot
Lot Size (Sq. Ft):
19,558
Finances & Disclosures
Price:
$699,900
Price per Sq. Ft:
$153 per Sq. Ft.
See this home in person
Attend an upcoming open house
Sun, Jul 13
01:00 PM - 03:00 PMContact an Agent
Yes, I would like more information from Coldwell Banker. Please use and/or share my information with a Coldwell Banker agent to contact me about my real estate needs.
By clicking Contact I agree a Coldwell Banker Agent may contact me by phone or text message including by automated means and prerecorded messages about real estate services, and that I can access real estate services without providing my phone number. I acknowledge that I have read and agree to the Terms of Use and Privacy Notice.
Contact an Agent
Yes, I would like more information from Coldwell Banker. Please use and/or share my information with a Coldwell Banker agent to contact me about my real estate needs.
By clicking Contact I agree a Coldwell Banker Agent may contact me by phone or text message including by automated means and prerecorded messages about real estate services, and that I can access real estate services without providing my phone number. I acknowledge that I have read and agree to the Terms of Use and Privacy Notice.