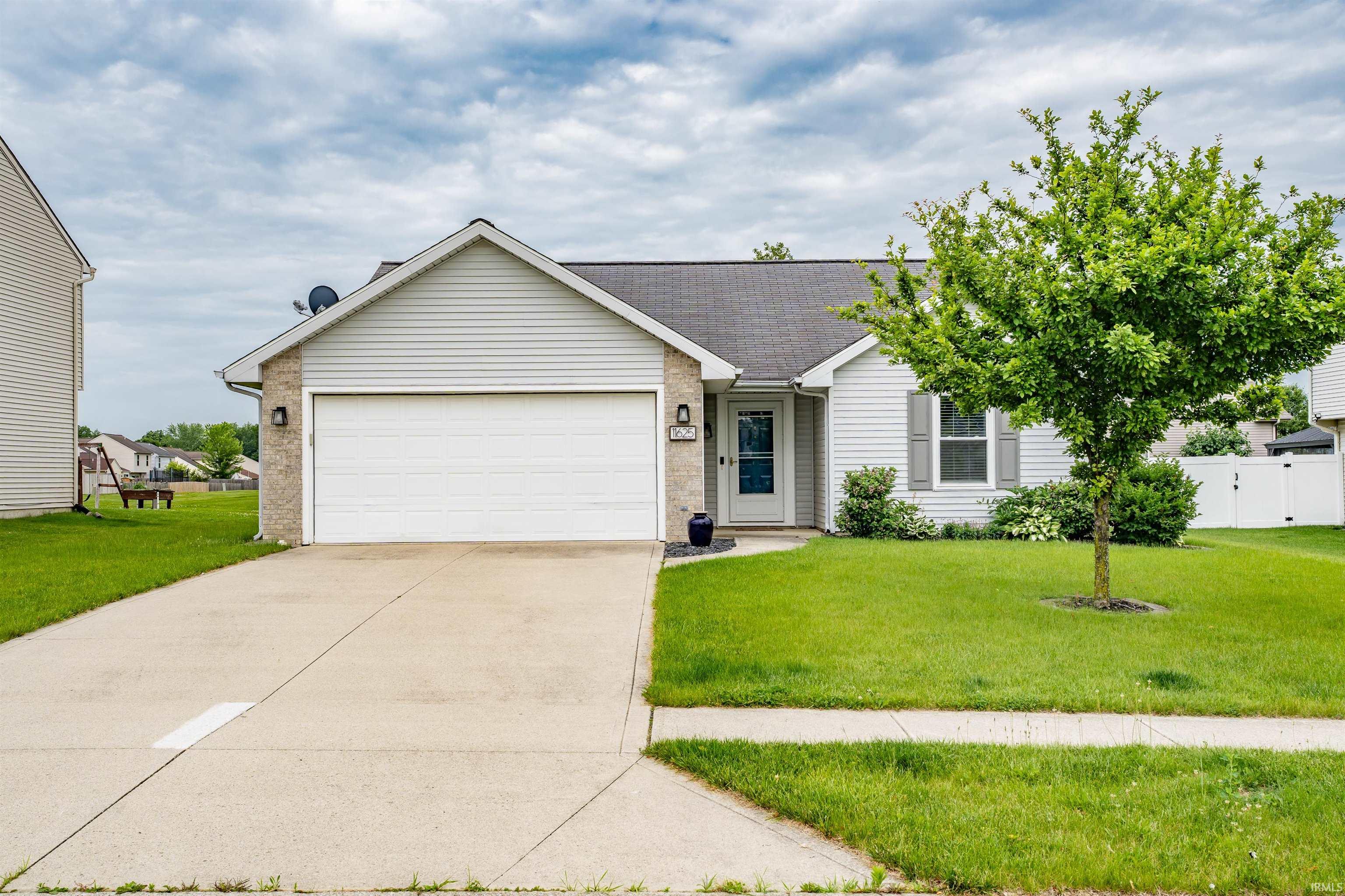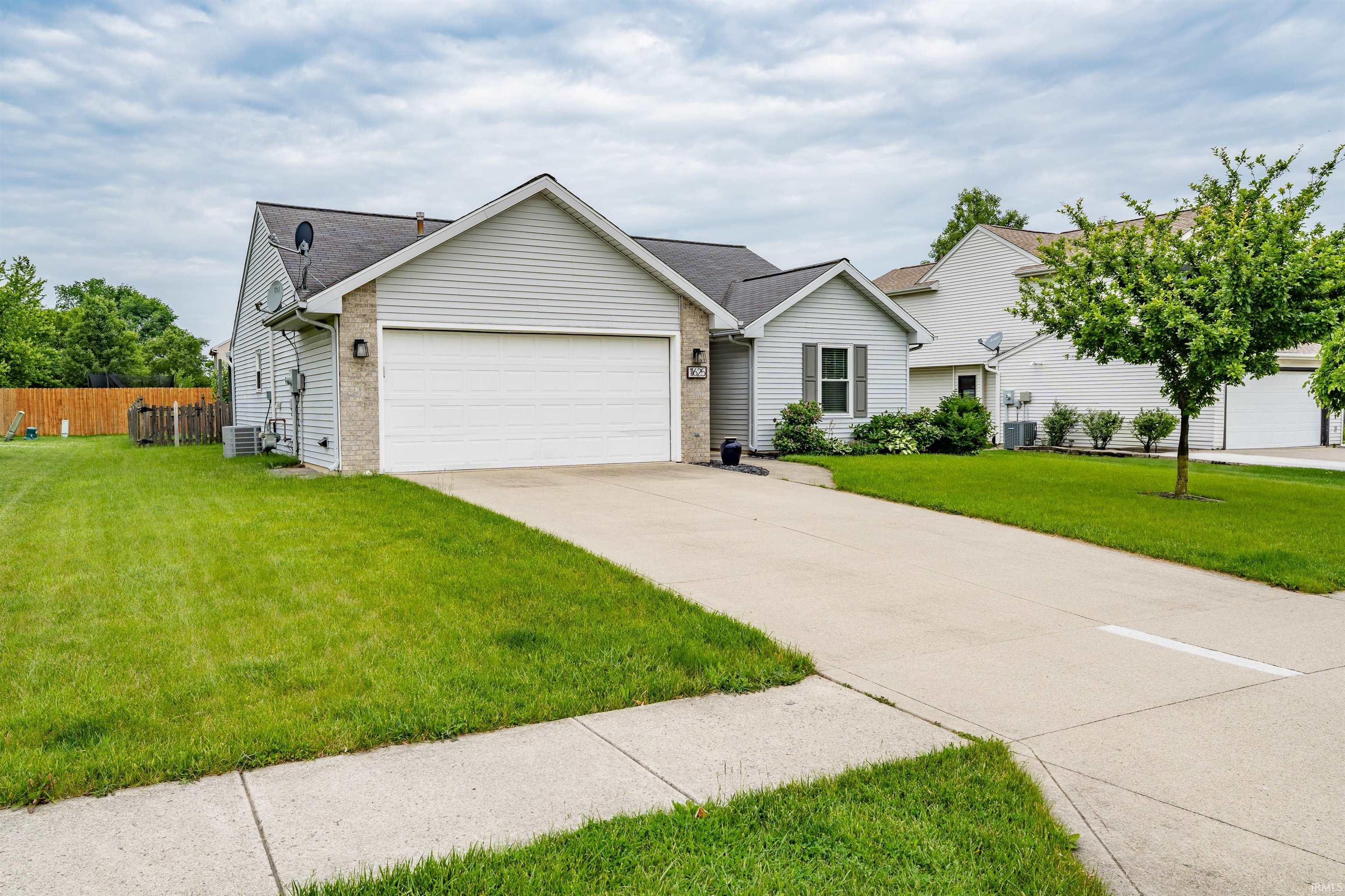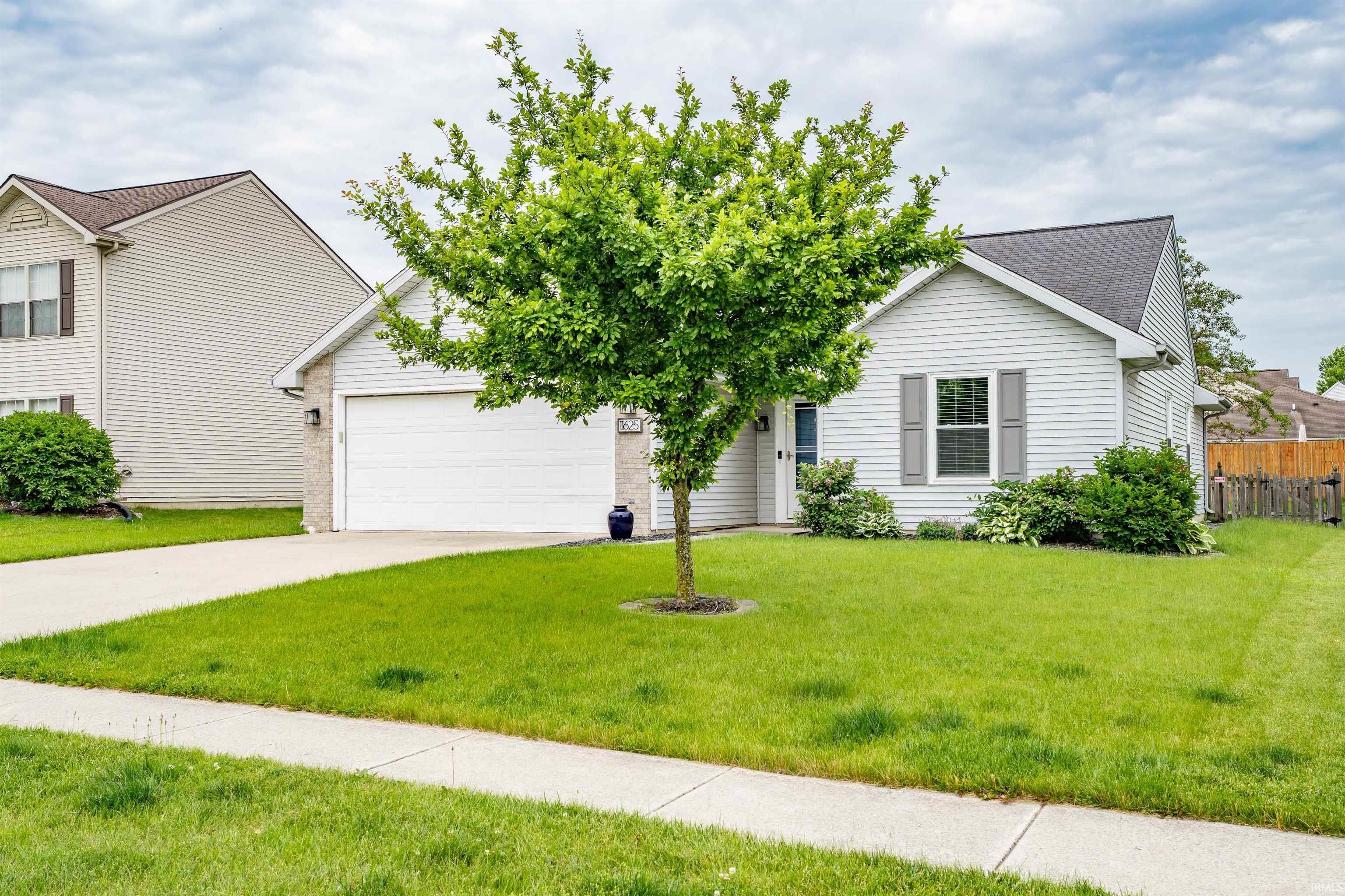


11625 Maywin Drive, Fort Wayne, IN 46818
Pending
Listed by
Kyrsten Eakright
Keller Williams Realty Group
kyrsteneakright@kw.com
Last updated:
June 20, 2025, 10:44 PM
MLS#
202523467
Source:
Indiana Regional MLS
About This Home
Home Facts
Single Family
2 Baths
3 Bedrooms
Built in 2002
Price Summary
245,000
$204 per Sq. Ft.
MLS #:
202523467
Last Updated:
June 20, 2025, 10:44 PM
Added:
2 day(s) ago
Rooms & Interior
Bedrooms
Total Bedrooms:
3
Bathrooms
Total Bathrooms:
2
Full Bathrooms:
2
Interior
Living Area:
1,199 Sq. Ft.
Structure
Structure
Architectural Style:
One Story, Ranch
Building Area:
1,199 Sq. Ft.
Year Built:
2002
Lot
Lot Size (Sq. Ft):
8,712
Finances & Disclosures
Price:
$245,000
Price per Sq. Ft:
$204 per Sq. Ft.
See this home in person
Attend an upcoming open house
Sun, Jun 22
05:00 PM - 07:00 PMContact an Agent
Yes, I would like more information from Coldwell Banker. Please use and/or share my information with a Coldwell Banker agent to contact me about my real estate needs.
By clicking Contact I agree a Coldwell Banker Agent may contact me by phone or text message including by automated means and prerecorded messages about real estate services, and that I can access real estate services without providing my phone number. I acknowledge that I have read and agree to the Terms of Use and Privacy Notice.
Contact an Agent
Yes, I would like more information from Coldwell Banker. Please use and/or share my information with a Coldwell Banker agent to contact me about my real estate needs.
By clicking Contact I agree a Coldwell Banker Agent may contact me by phone or text message including by automated means and prerecorded messages about real estate services, and that I can access real estate services without providing my phone number. I acknowledge that I have read and agree to the Terms of Use and Privacy Notice.