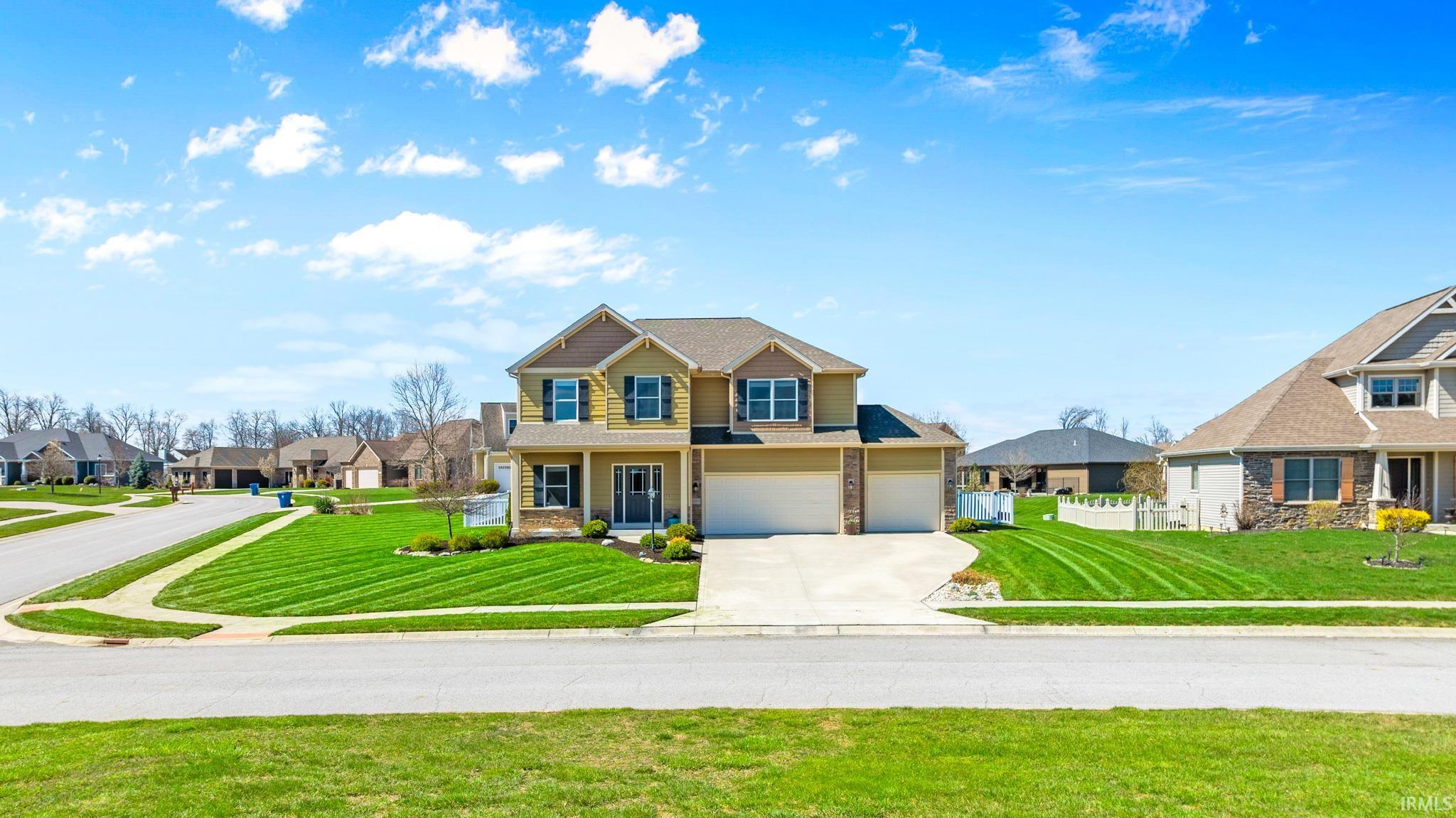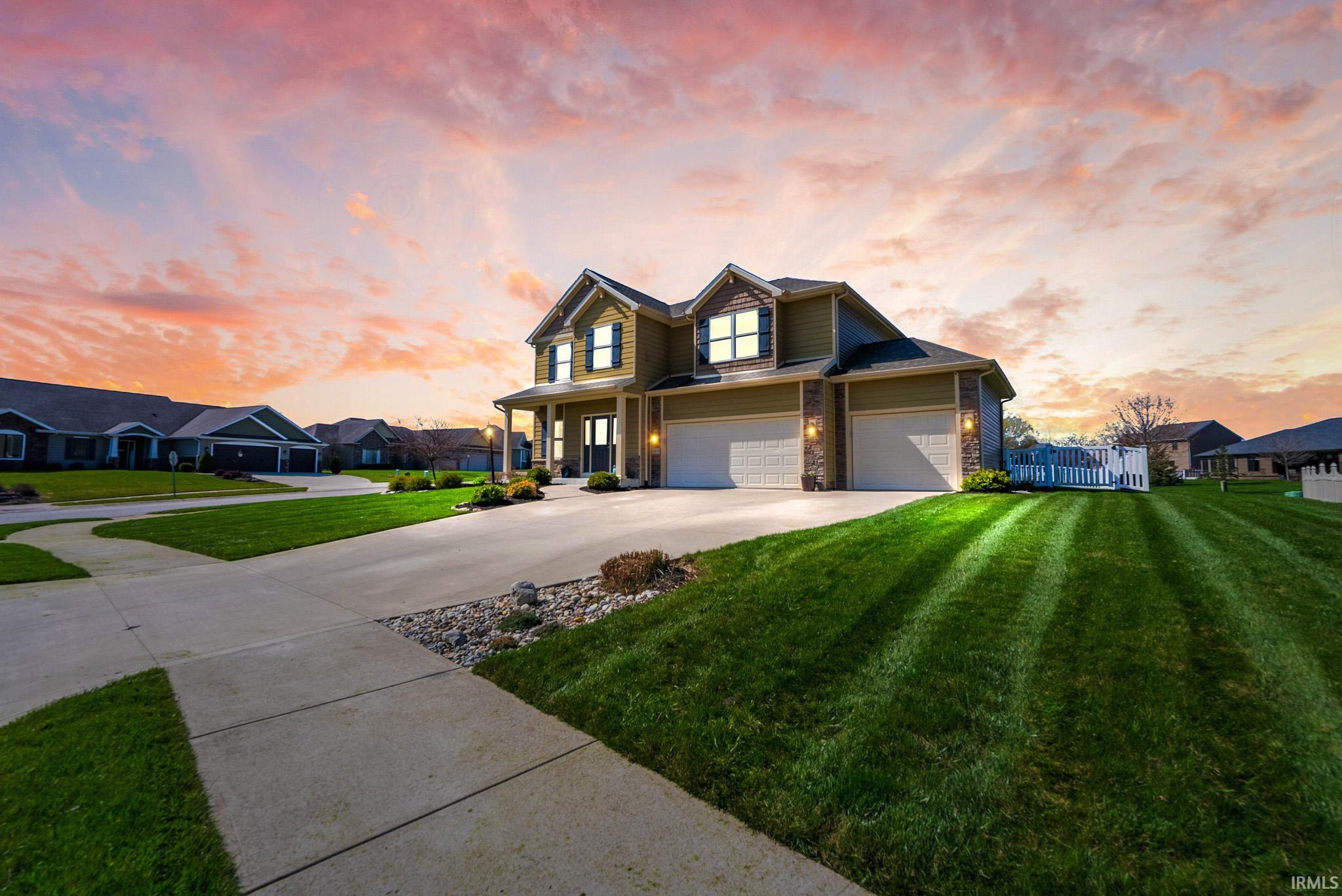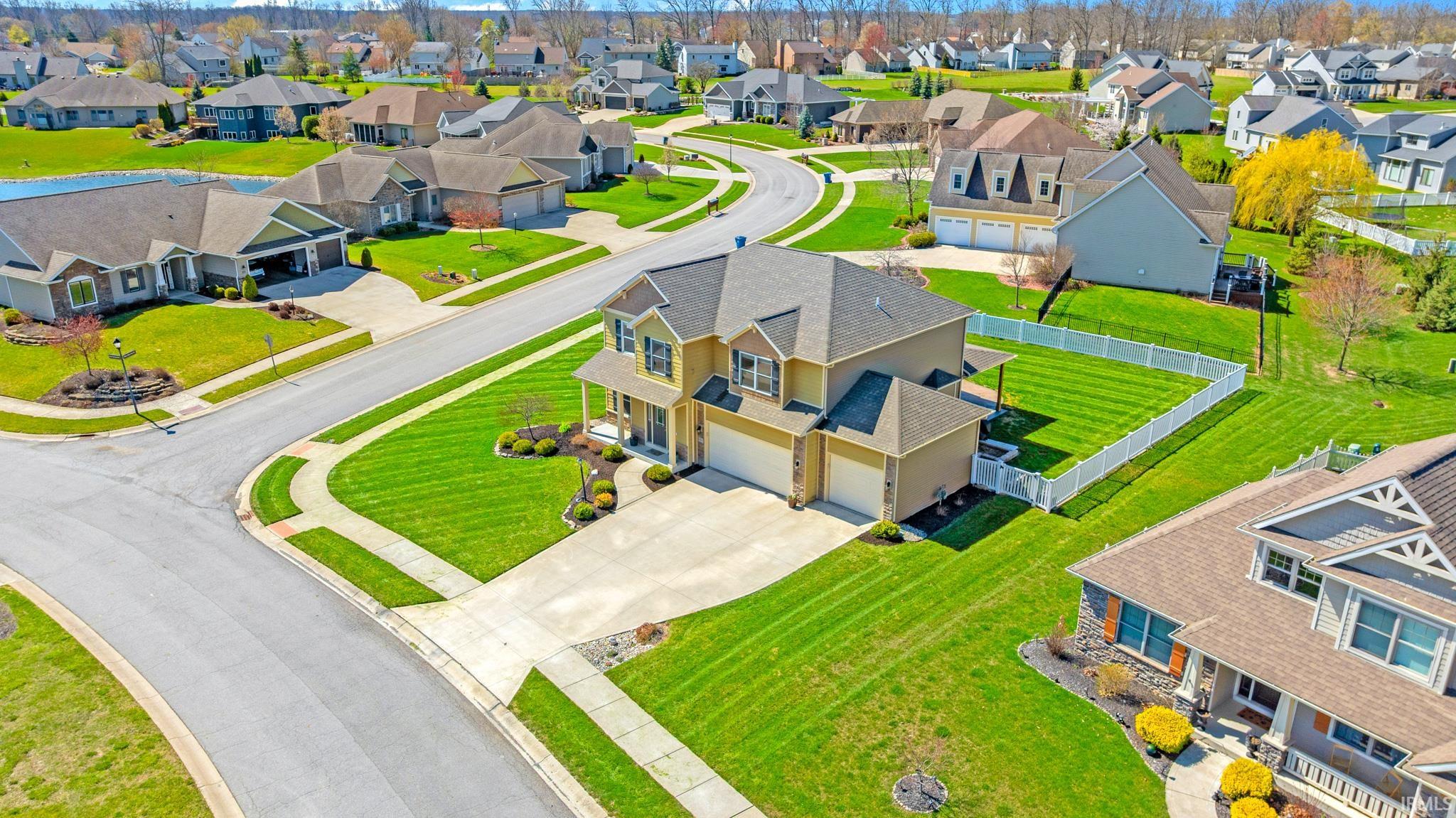


11503 Cedar Springs Parkway, Fort Wayne, IN 46845
$495,000
4
Beds
4
Baths
3,801
Sq Ft
Single Family
Pending
Listed by
Sierra Potts
North Eastern Group Realty
Last updated:
May 1, 2025, 07:23 AM
MLS#
202513474
Source:
Indiana Regional MLS
About This Home
Home Facts
Single Family
4 Baths
4 Bedrooms
Built in 2016
Price Summary
495,000
$130 per Sq. Ft.
MLS #:
202513474
Last Updated:
May 1, 2025, 07:23 AM
Added:
14 day(s) ago
Rooms & Interior
Bedrooms
Total Bedrooms:
4
Bathrooms
Total Bathrooms:
4
Full Bathrooms:
2
Interior
Living Area:
3,801 Sq. Ft.
Structure
Structure
Architectural Style:
Two Story
Building Area:
3,801 Sq. Ft.
Year Built:
2016
Lot
Lot Size (Sq. Ft):
16,030
Finances & Disclosures
Price:
$495,000
Price per Sq. Ft:
$130 per Sq. Ft.
Contact an Agent
Yes, I would like more information from Coldwell Banker. Please use and/or share my information with a Coldwell Banker agent to contact me about my real estate needs.
By clicking Contact I agree a Coldwell Banker Agent may contact me by phone or text message including by automated means and prerecorded messages about real estate services, and that I can access real estate services without providing my phone number. I acknowledge that I have read and agree to the Terms of Use and Privacy Notice.
Contact an Agent
Yes, I would like more information from Coldwell Banker. Please use and/or share my information with a Coldwell Banker agent to contact me about my real estate needs.
By clicking Contact I agree a Coldwell Banker Agent may contact me by phone or text message including by automated means and prerecorded messages about real estate services, and that I can access real estate services without providing my phone number. I acknowledge that I have read and agree to the Terms of Use and Privacy Notice.