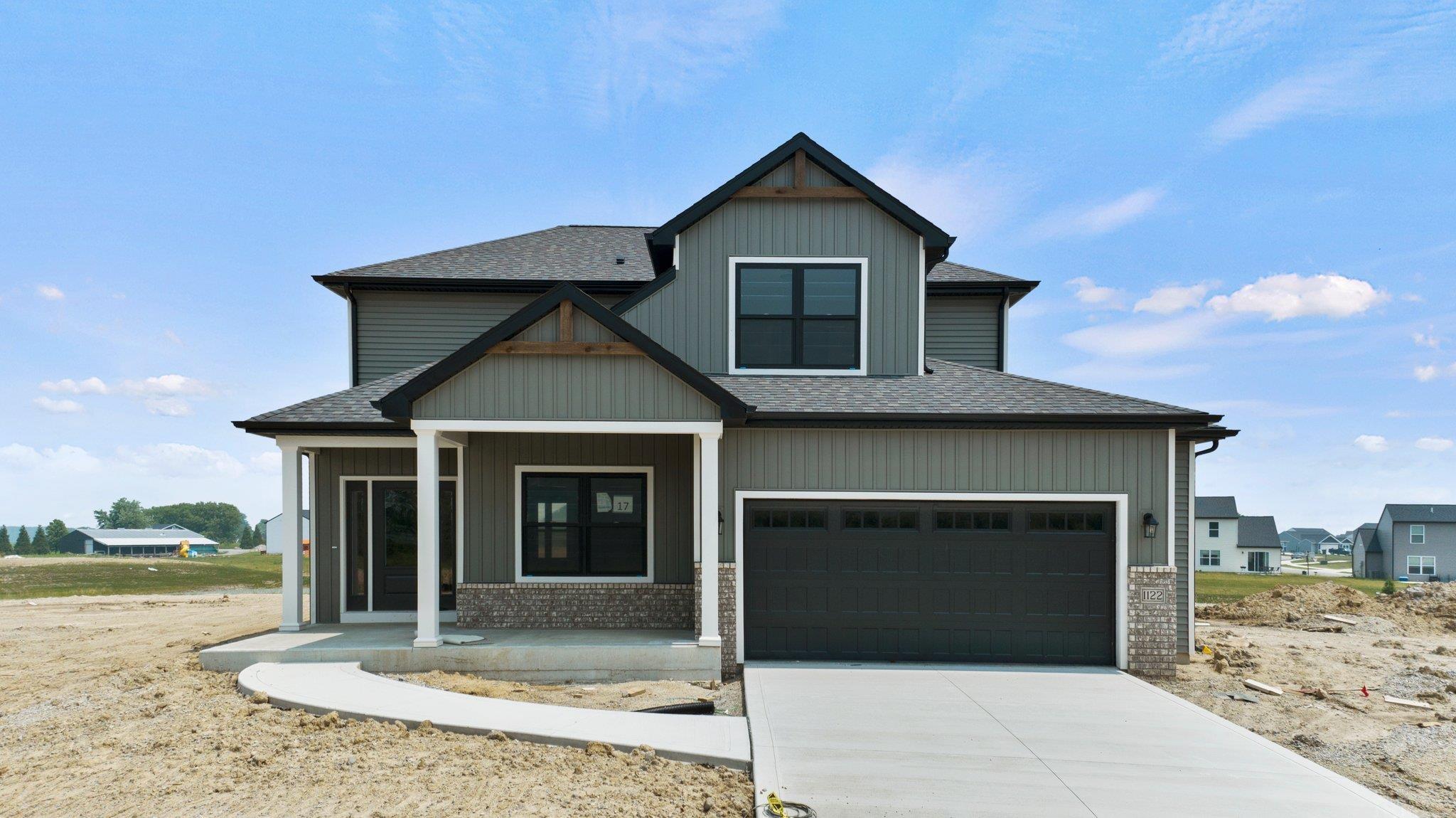Local Realty Service Provided By: Coldwell Banker 1st Choice

1122 Arthur Heights Drive, Fort Wayne, IN 46818
$432,900
4
Beds
4
Baths
2,219
Sq Ft
Single Family
Sold
Listed by
Riley Heller
Heller & Sons, Inc.
MLS#
202311540
Source:
Indiana Regional MLS
Sorry, we are unable to map this address
About This Home
Home Facts
Single Family
4 Baths
4 Bedrooms
Built in 2023
Price Summary
432,900
$195 per Sq. Ft.
MLS #:
202311540
Sold:
June 14, 2024
Rooms & Interior
Bedrooms
Total Bedrooms:
4
Bathrooms
Total Bathrooms:
4
Full Bathrooms:
2
Interior
Living Area:
2,219 Sq. Ft.
Structure
Structure
Architectural Style:
Two Story
Building Area:
3,309 Sq. Ft.
Year Built:
2023
Lot
Lot Size (Sq. Ft):
8,100
Finances & Disclosures
Price:
$432,900
Price per Sq. Ft:
$195 per Sq. Ft.
Source:Indiana Regional MLS
IRMLS information is provided exclusively for consumers' personal, non-commercial use and may not be used for any purpose other than to identify prospective properties consumers may be interested in purchasing. IRMLS Data is deemed reliable but is not guaranteed accurate by the MLS. IRMLS information provided by the Indiana Regional MLS. Copyright 2025 Indiana Regional MLS LLC.