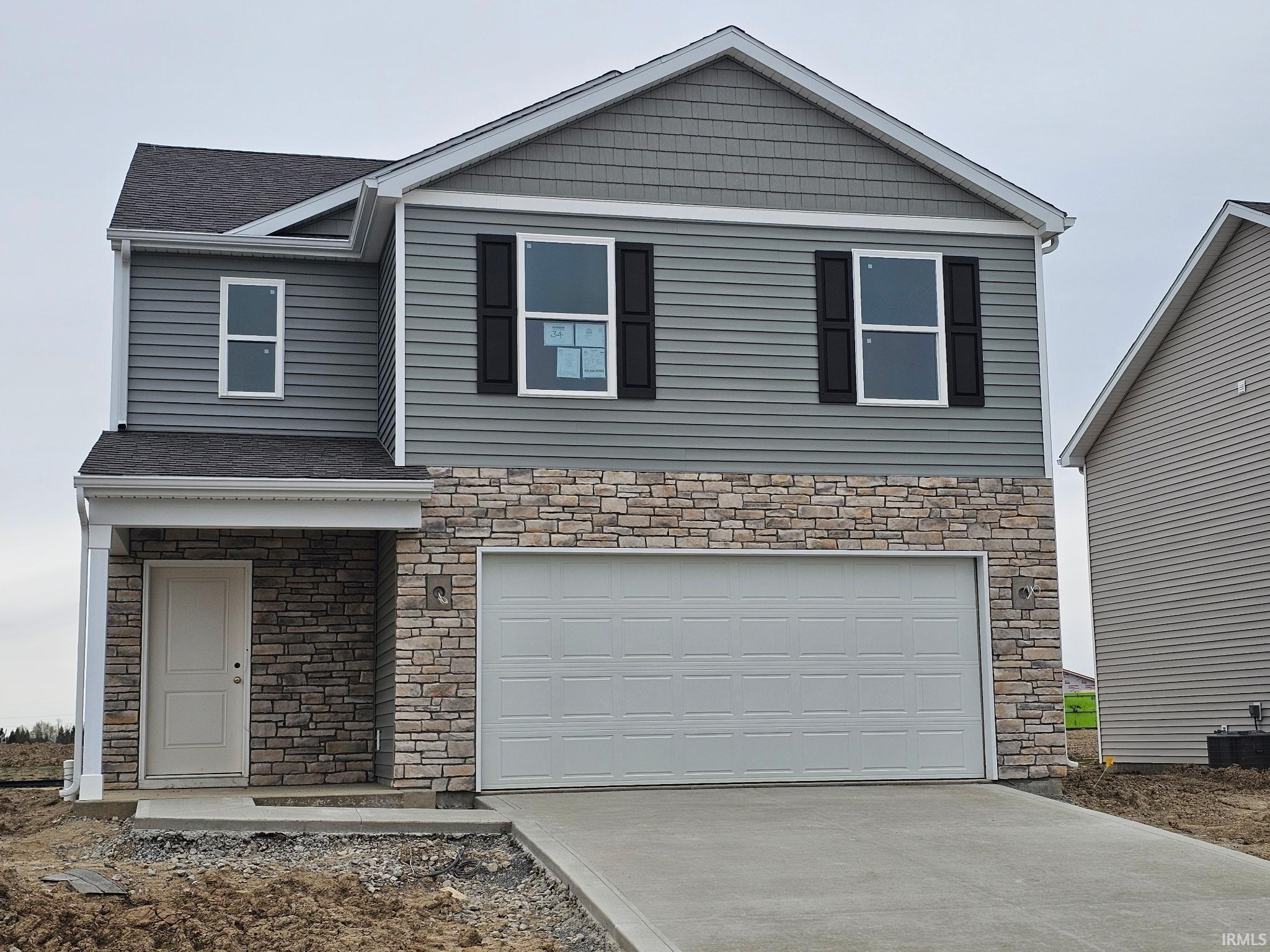Local Realty Service Provided By: Coldwell Banker Holloway

11123 Traders Trace Way, Fort Wayne, IN 46835
$284,900
4
Beds
3
Baths
1,732
Sq Ft
Single Family
Sold
Listed by
Jihan Rachel Brooks
Drh Realty Of Indiana, LLC.
MLS#
202512131
Source:
Indiana Regional MLS
Sorry, we are unable to map this address
About This Home
Home Facts
Single Family
3 Baths
4 Bedrooms
Built in 2025
Price Summary
284,900
$164 per Sq. Ft.
MLS #:
202512131
Sold:
September 25, 2025
Rooms & Interior
Bedrooms
Total Bedrooms:
4
Bathrooms
Total Bathrooms:
3
Full Bathrooms:
2
Interior
Living Area:
1,732 Sq. Ft.
Structure
Structure
Architectural Style:
Traditional, Two Story
Building Area:
1,732 Sq. Ft.
Year Built:
2025
Lot
Lot Size (Sq. Ft):
7,800
Finances & Disclosures
Price:
$284,900
Price per Sq. Ft:
$164 per Sq. Ft.
Source:Indiana Regional MLS
IRMLS information is provided exclusively for consumers' personal, non-commercial use and may not be used for any purpose other than to identify prospective properties consumers may be interested in purchasing. IRMLS Data is deemed reliable but is not guaranteed accurate by the MLS. IRMLS information provided by the Indiana Regional MLS. Copyright 2026 Indiana Regional MLS LLC.