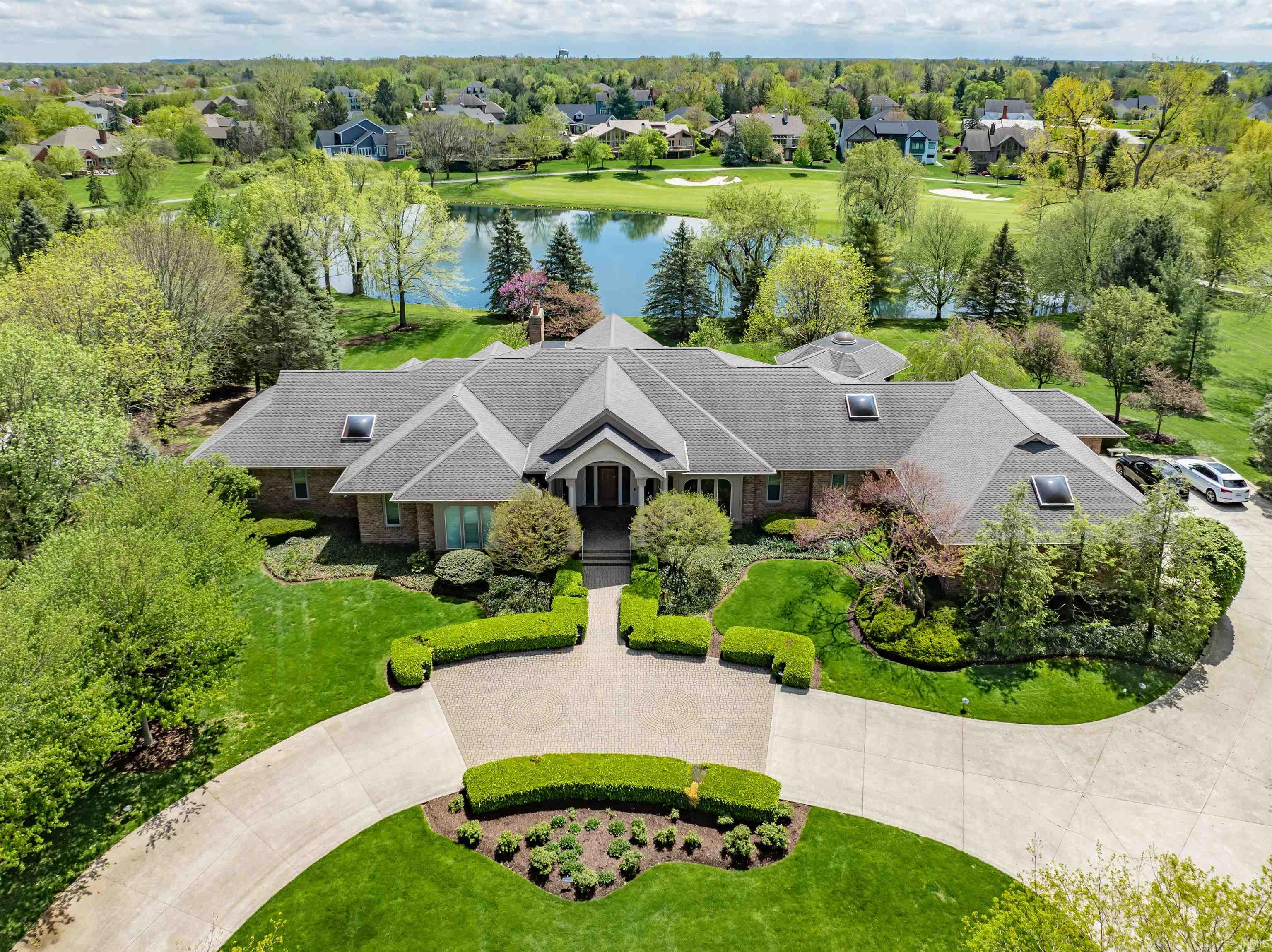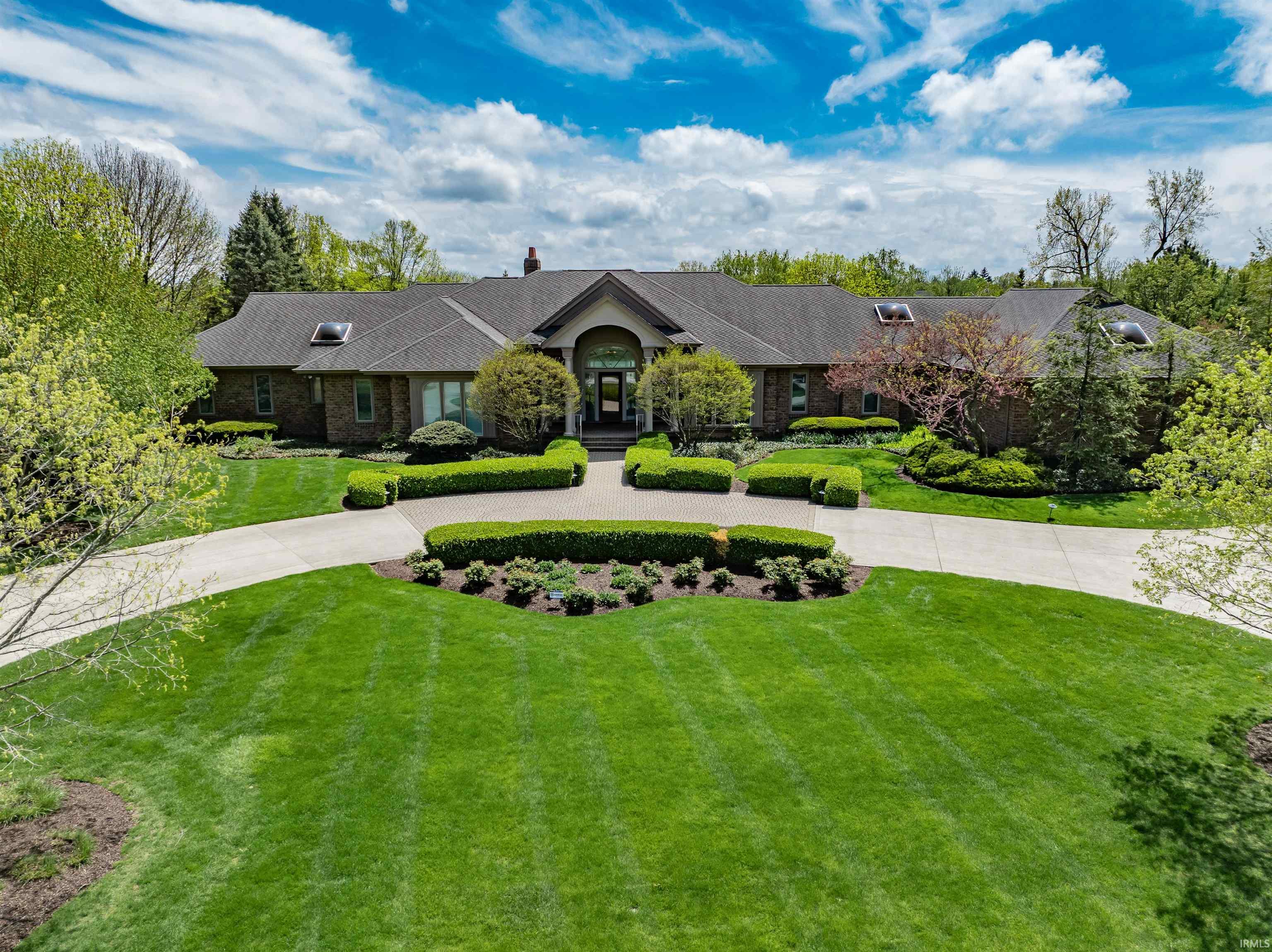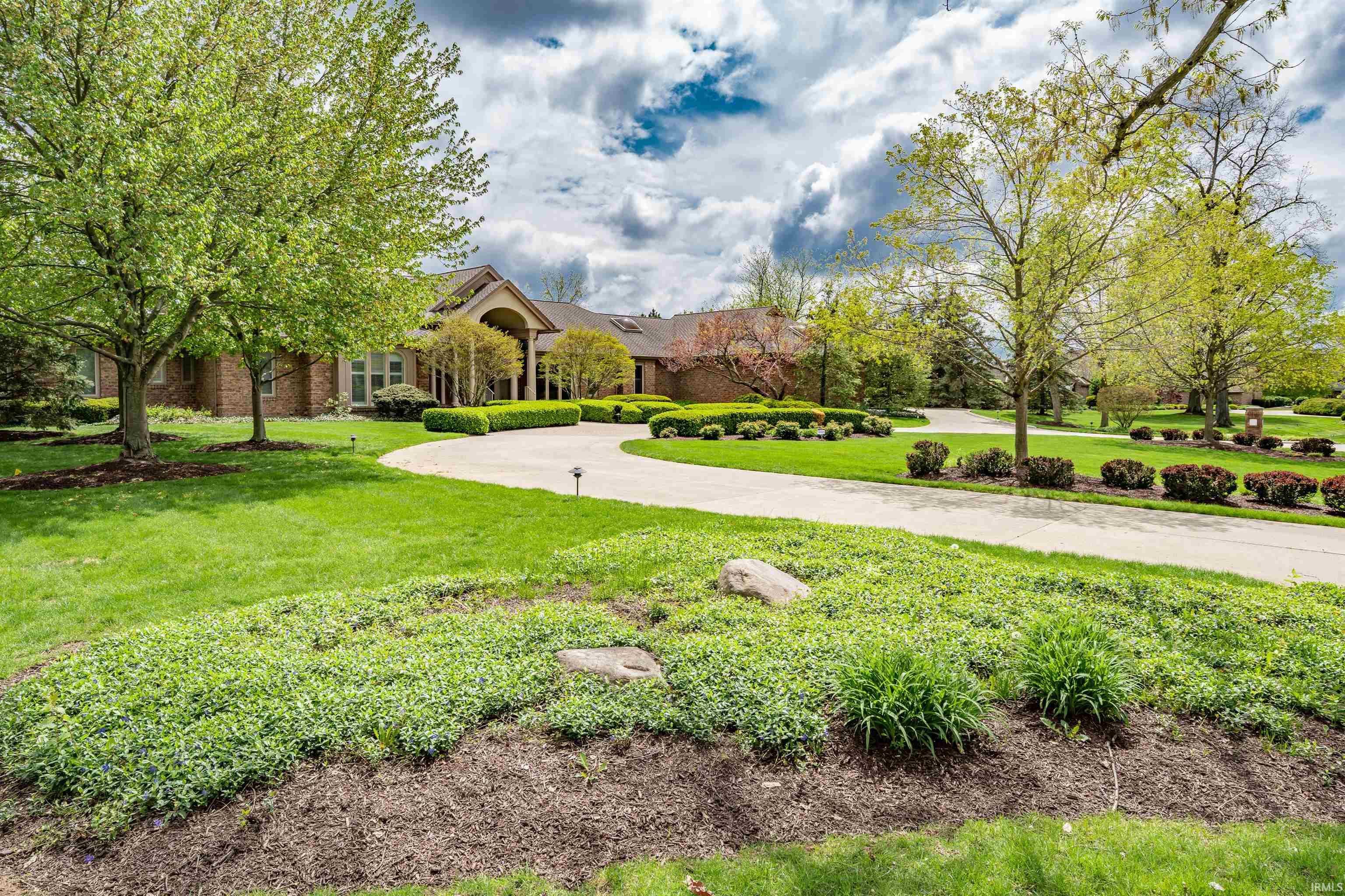


10909 Carnoustie Lane, Fort Wayne, IN 46814
Active
Listed by
Leslie Ferguson
Heather Regan
Regan & Ferguson Group
Off: 260-207-4648
Last updated:
May 10, 2025, 11:44 PM
MLS#
202516908
Source:
Indiana Regional MLS
About This Home
Home Facts
Single Family
9 Baths
5 Bedrooms
Built in 1998
Price Summary
1,299,900
$110 per Sq. Ft.
MLS #:
202516908
Last Updated:
May 10, 2025, 11:44 PM
Added:
3 day(s) ago
Rooms & Interior
Bedrooms
Total Bedrooms:
5
Bathrooms
Total Bathrooms:
9
Full Bathrooms:
7
Interior
Living Area:
11,714 Sq. Ft.
Structure
Structure
Architectural Style:
One Story, Walkout Ranch
Building Area:
12,192 Sq. Ft.
Year Built:
1998
Lot
Lot Size (Sq. Ft):
66,211
Finances & Disclosures
Price:
$1,299,900
Price per Sq. Ft:
$110 per Sq. Ft.
Contact an Agent
Yes, I would like more information from Coldwell Banker. Please use and/or share my information with a Coldwell Banker agent to contact me about my real estate needs.
By clicking Contact I agree a Coldwell Banker Agent may contact me by phone or text message including by automated means and prerecorded messages about real estate services, and that I can access real estate services without providing my phone number. I acknowledge that I have read and agree to the Terms of Use and Privacy Notice.
Contact an Agent
Yes, I would like more information from Coldwell Banker. Please use and/or share my information with a Coldwell Banker agent to contact me about my real estate needs.
By clicking Contact I agree a Coldwell Banker Agent may contact me by phone or text message including by automated means and prerecorded messages about real estate services, and that I can access real estate services without providing my phone number. I acknowledge that I have read and agree to the Terms of Use and Privacy Notice.