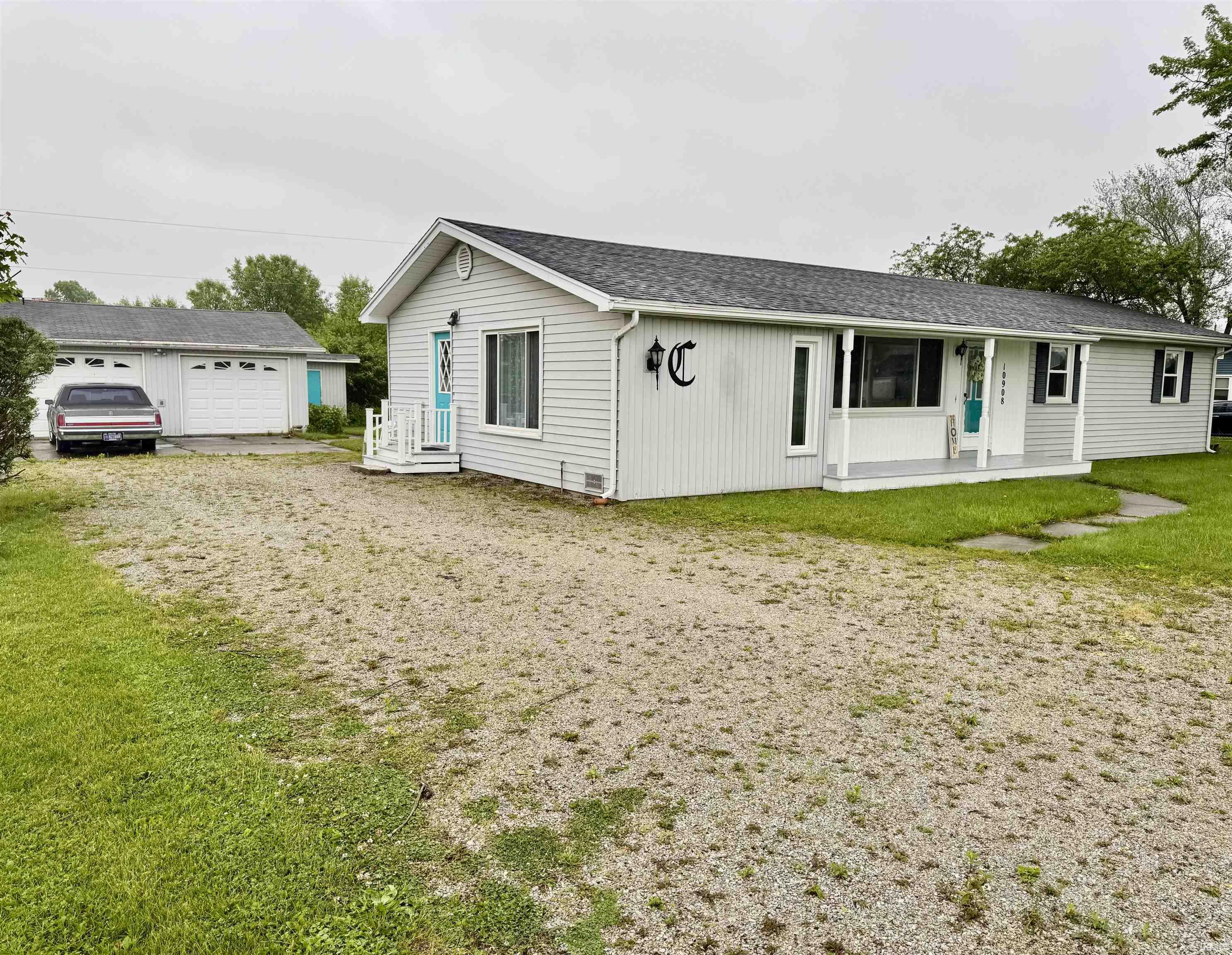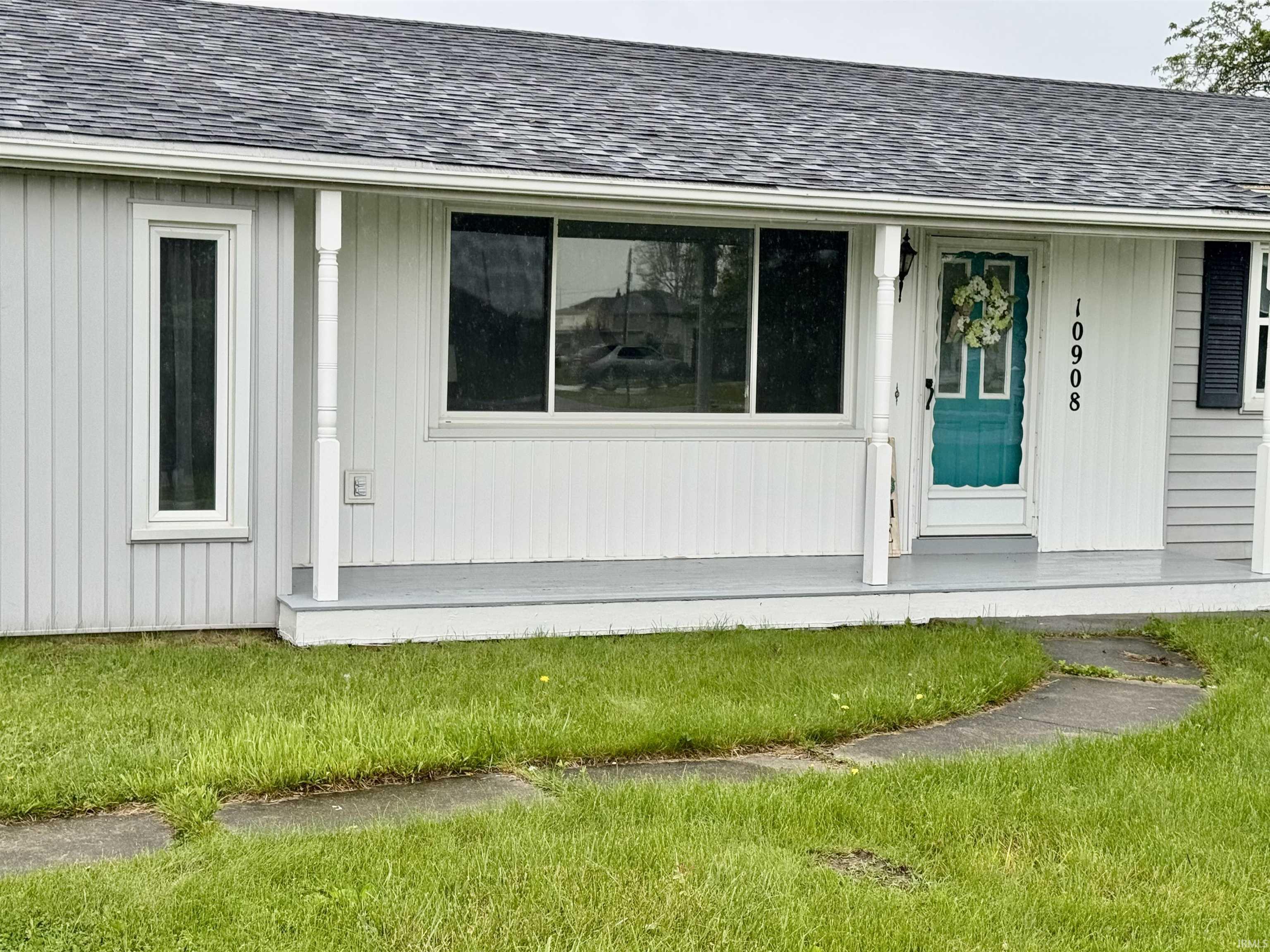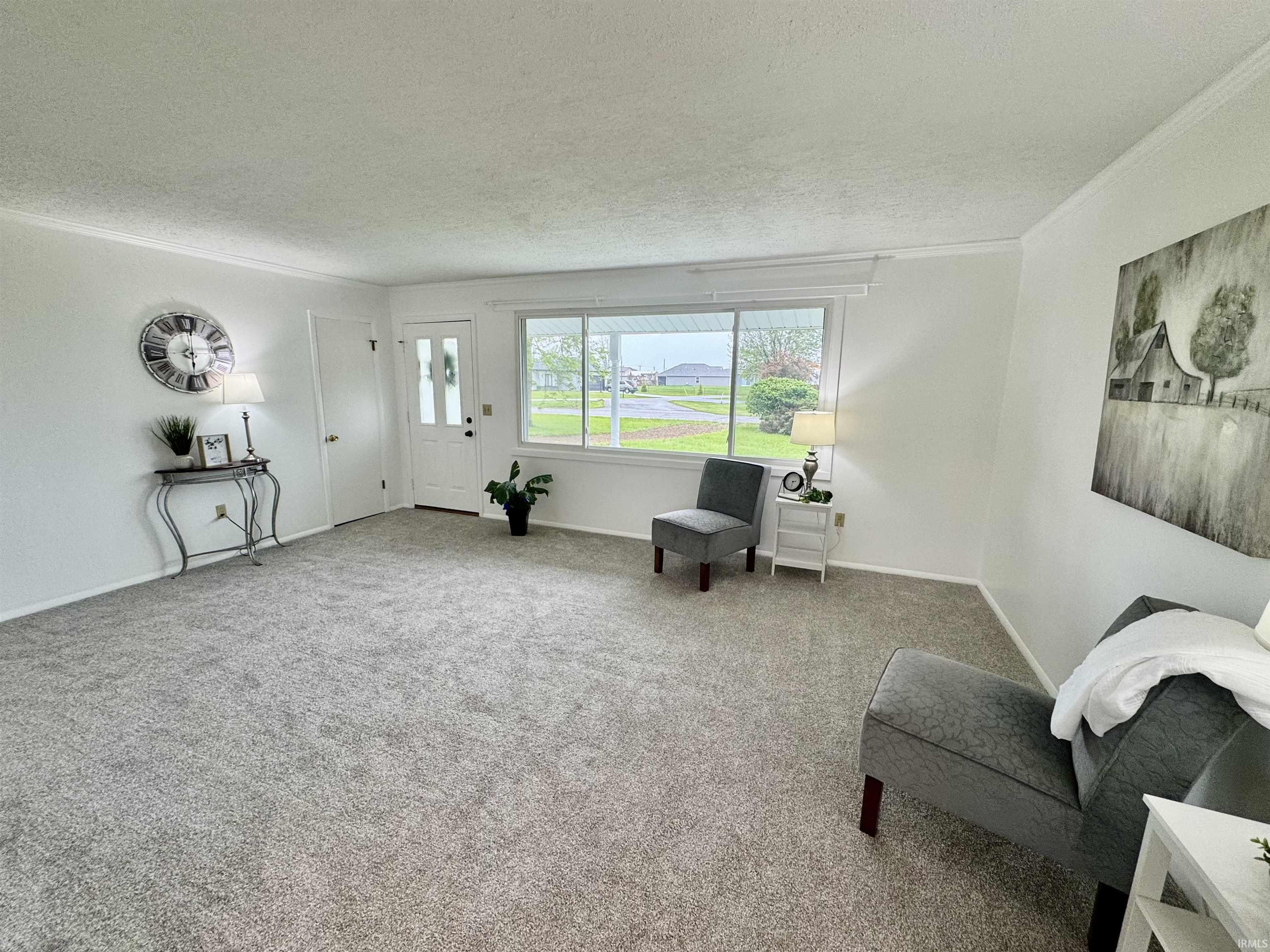


10908 Kathy Drive, Fort Wayne, IN 46835
$220,000
3
Beds
2
Baths
1,488
Sq Ft
Single Family
Pending
Listed by
Cell: 260-348-6517
Last updated:
July 18, 2025, 07:26 AM
MLS#
202519571
Source:
Indiana Regional MLS
About This Home
Home Facts
Single Family
2 Baths
3 Bedrooms
Built in 1961
Price Summary
220,000
$147 per Sq. Ft.
MLS #:
202519571
Last Updated:
July 18, 2025, 07:26 AM
Added:
1 month(s) ago
Rooms & Interior
Bedrooms
Total Bedrooms:
3
Bathrooms
Total Bathrooms:
2
Full Bathrooms:
1
Interior
Living Area:
1,488 Sq. Ft.
Structure
Structure
Architectural Style:
One Story, Ranch
Building Area:
1,488 Sq. Ft.
Year Built:
1961
Lot
Lot Size (Sq. Ft):
15,246
Finances & Disclosures
Price:
$220,000
Price per Sq. Ft:
$147 per Sq. Ft.
Contact an Agent
Yes, I would like more information from Coldwell Banker. Please use and/or share my information with a Coldwell Banker agent to contact me about my real estate needs.
By clicking Contact I agree a Coldwell Banker Agent may contact me by phone or text message including by automated means and prerecorded messages about real estate services, and that I can access real estate services without providing my phone number. I acknowledge that I have read and agree to the Terms of Use and Privacy Notice.
Contact an Agent
Yes, I would like more information from Coldwell Banker. Please use and/or share my information with a Coldwell Banker agent to contact me about my real estate needs.
By clicking Contact I agree a Coldwell Banker Agent may contact me by phone or text message including by automated means and prerecorded messages about real estate services, and that I can access real estate services without providing my phone number. I acknowledge that I have read and agree to the Terms of Use and Privacy Notice.