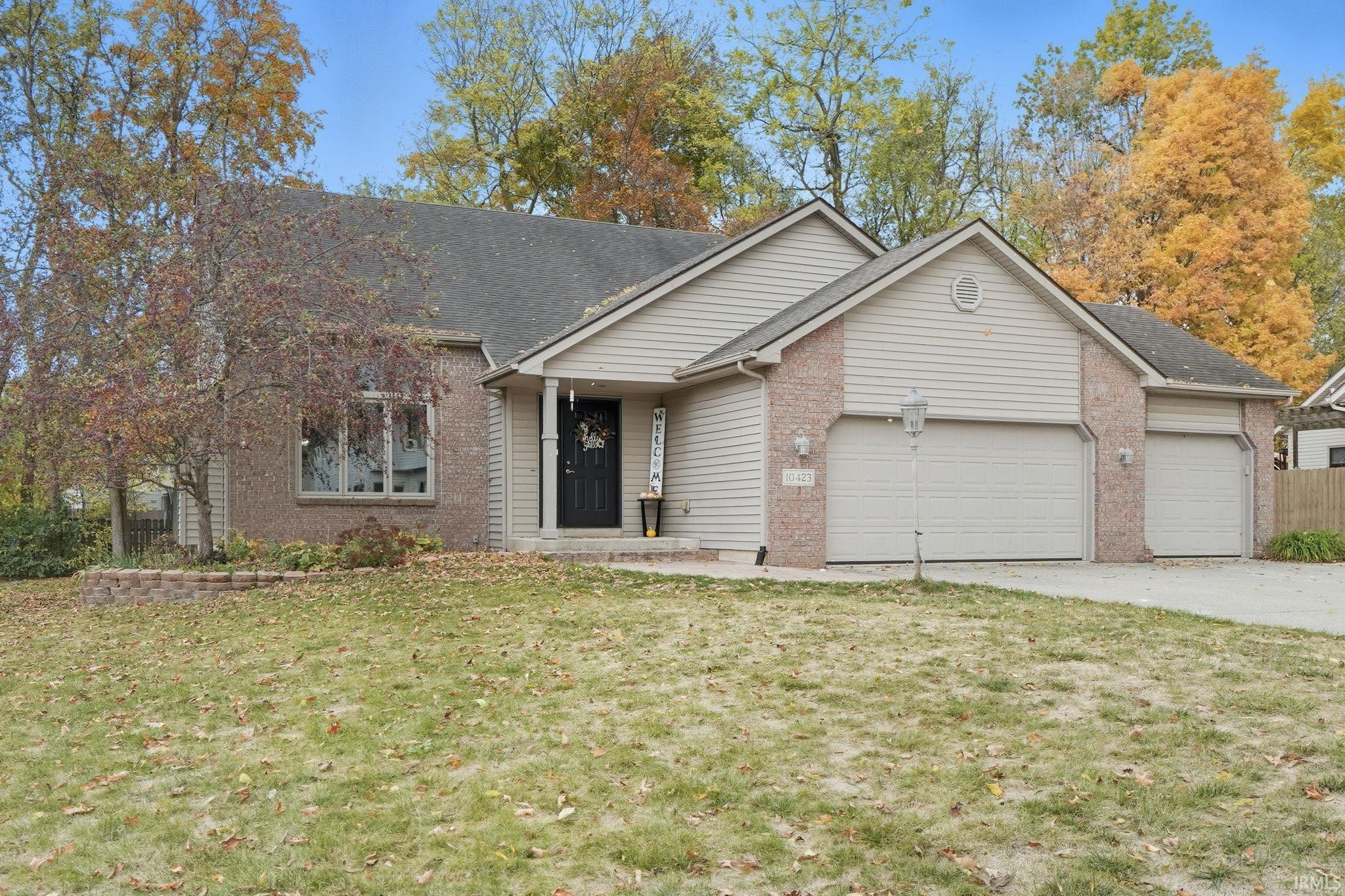Local Realty Service Provided By: Coldwell Banker 1st Choice

10423 Willow Creek Drive, Fort Wayne, IN 46845
$405,000
5
Beds
4
Baths
3,334
Sq Ft
Single Family
Sold
Listed by
Crista Miller, Cell: 260-615-9164
RE/MAX Results
MLS#
202542870
Source:
Indiana Regional MLS
Sorry, we are unable to map this address
About This Home
Home Facts
Single Family
4 Baths
5 Bedrooms
Built in 2003
Price Summary
415,000
$124 per Sq. Ft.
MLS #:
202542870
Sold:
November 21, 2025
Rooms & Interior
Bedrooms
Total Bedrooms:
5
Bathrooms
Total Bathrooms:
4
Full Bathrooms:
3
Interior
Living Area:
3,334 Sq. Ft.
Structure
Structure
Architectural Style:
One and Half Story
Building Area:
3,428 Sq. Ft.
Year Built:
2003
Lot
Lot Size (Sq. Ft):
11,468
Finances & Disclosures
Price:
$415,000
Price per Sq. Ft:
$124 per Sq. Ft.
Source:Indiana Regional MLS
IRMLS information is provided exclusively for consumers' personal, non-commercial use and may not be used for any purpose other than to identify prospective properties consumers may be interested in purchasing. IRMLS Data is deemed reliable but is not guaranteed accurate by the MLS. IRMLS information provided by the Indiana Regional MLS. Copyright 2026 Indiana Regional MLS LLC.