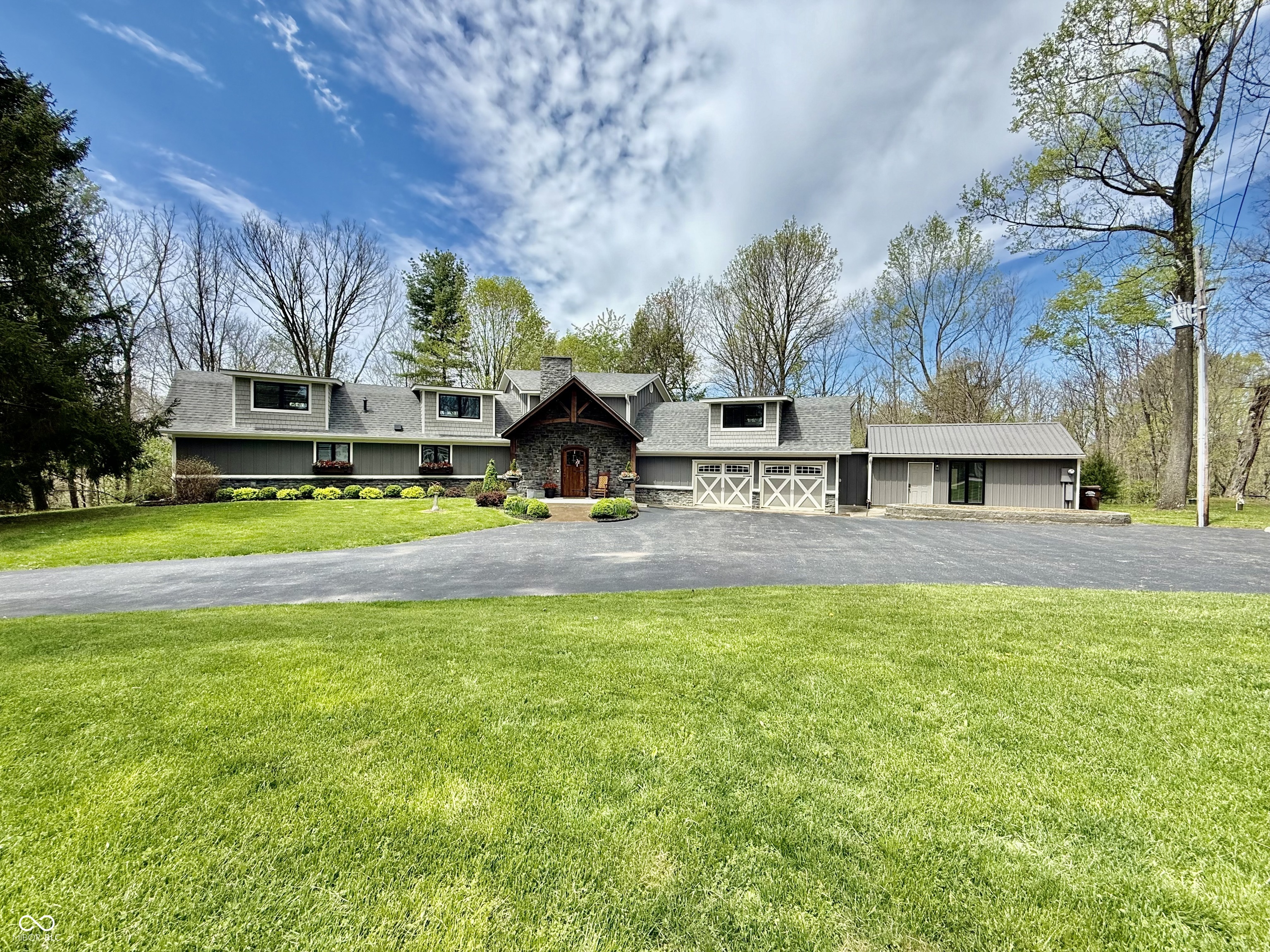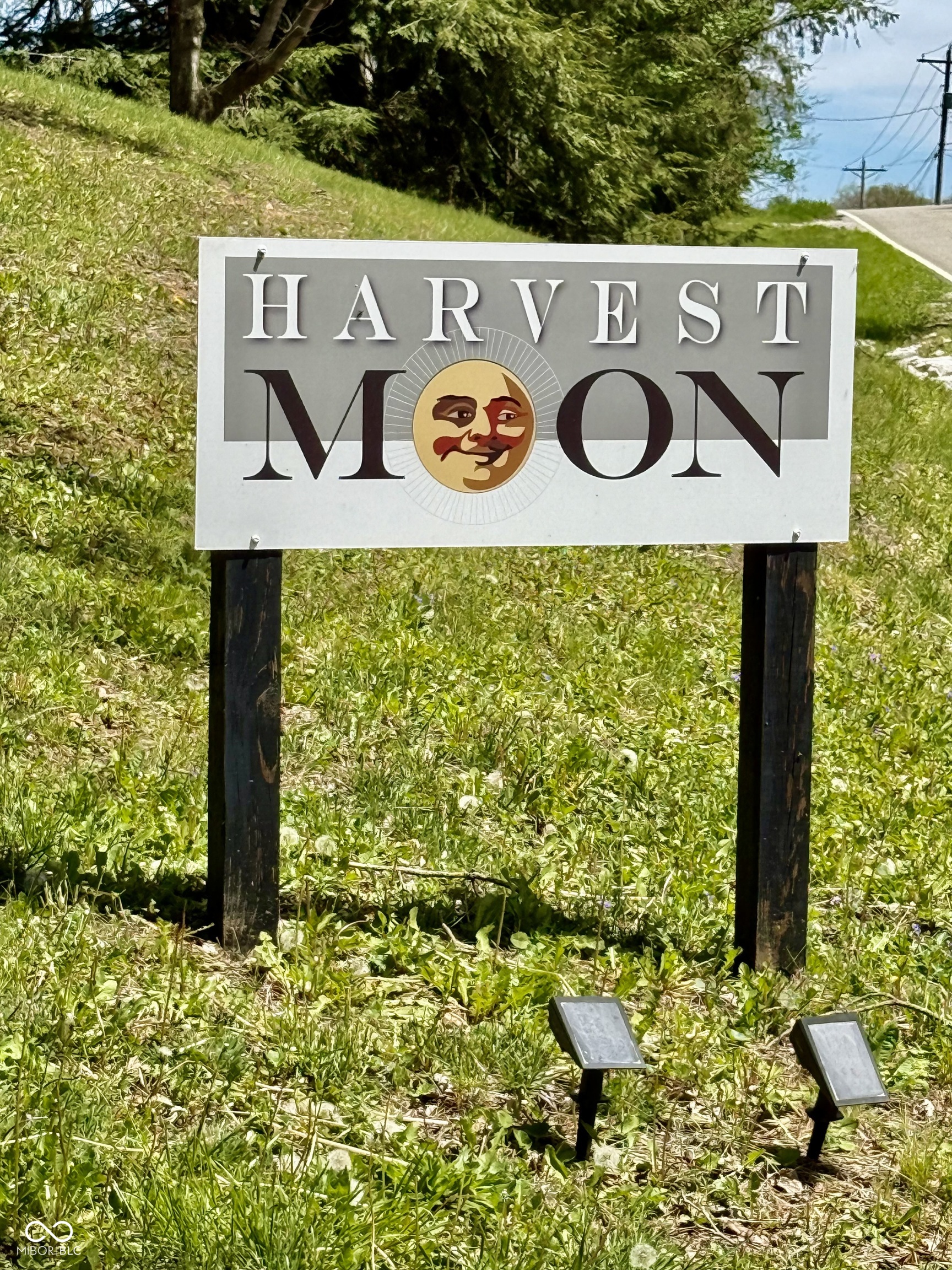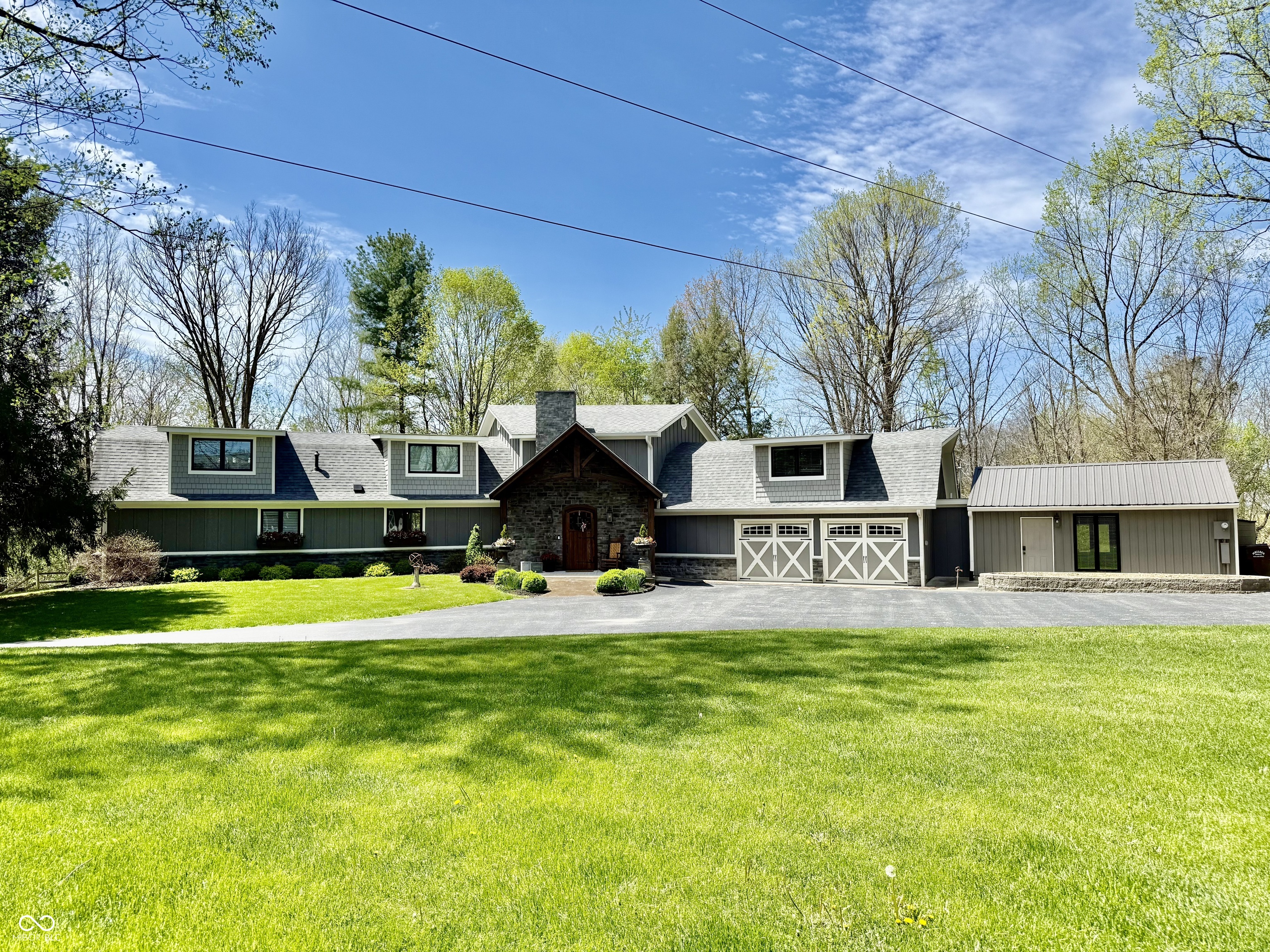


4209 E County Road 50 S, Fillmore, IN 46128
$899,000
4
Beds
4
Baths
3,768
Sq Ft
Single Family
Active
Listed by
Chris Harcourt
Rashell Harcourt
RE/MAX Cornerstone
765-653-7070
Last updated:
September 17, 2025, 05:03 PM
MLS#
22035153
Source:
IN MIBOR
About This Home
Home Facts
Single Family
4 Baths
4 Bedrooms
Built in 1979
Price Summary
899,000
$238 per Sq. Ft.
MLS #:
22035153
Last Updated:
September 17, 2025, 05:03 PM
Added:
7 month(s) ago
Rooms & Interior
Bedrooms
Total Bedrooms:
4
Bathrooms
Total Bathrooms:
4
Full Bathrooms:
4
Interior
Living Area:
3,768 Sq. Ft.
Structure
Structure
Building Area:
3,768 Sq. Ft.
Year Built:
1979
Lot
Lot Size (Sq. Ft):
152,460
Finances & Disclosures
Price:
$899,000
Price per Sq. Ft:
$238 per Sq. Ft.
Contact an Agent
Yes, I would like more information from Coldwell Banker. Please use and/or share my information with a Coldwell Banker agent to contact me about my real estate needs.
By clicking Contact I agree a Coldwell Banker Agent may contact me by phone or text message including by automated means and prerecorded messages about real estate services, and that I can access real estate services without providing my phone number. I acknowledge that I have read and agree to the Terms of Use and Privacy Notice.
Contact an Agent
Yes, I would like more information from Coldwell Banker. Please use and/or share my information with a Coldwell Banker agent to contact me about my real estate needs.
By clicking Contact I agree a Coldwell Banker Agent may contact me by phone or text message including by automated means and prerecorded messages about real estate services, and that I can access real estate services without providing my phone number. I acknowledge that I have read and agree to the Terms of Use and Privacy Notice.