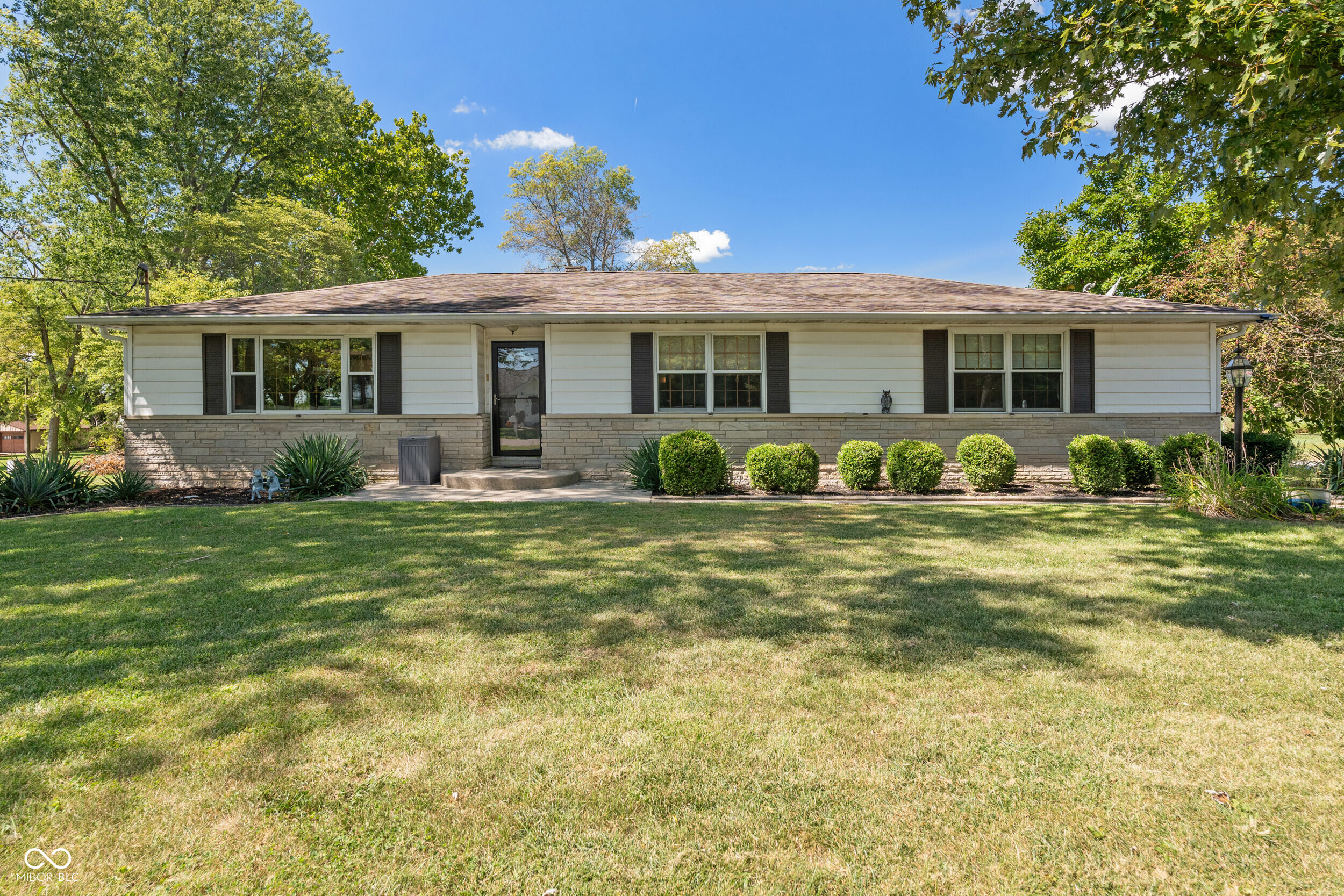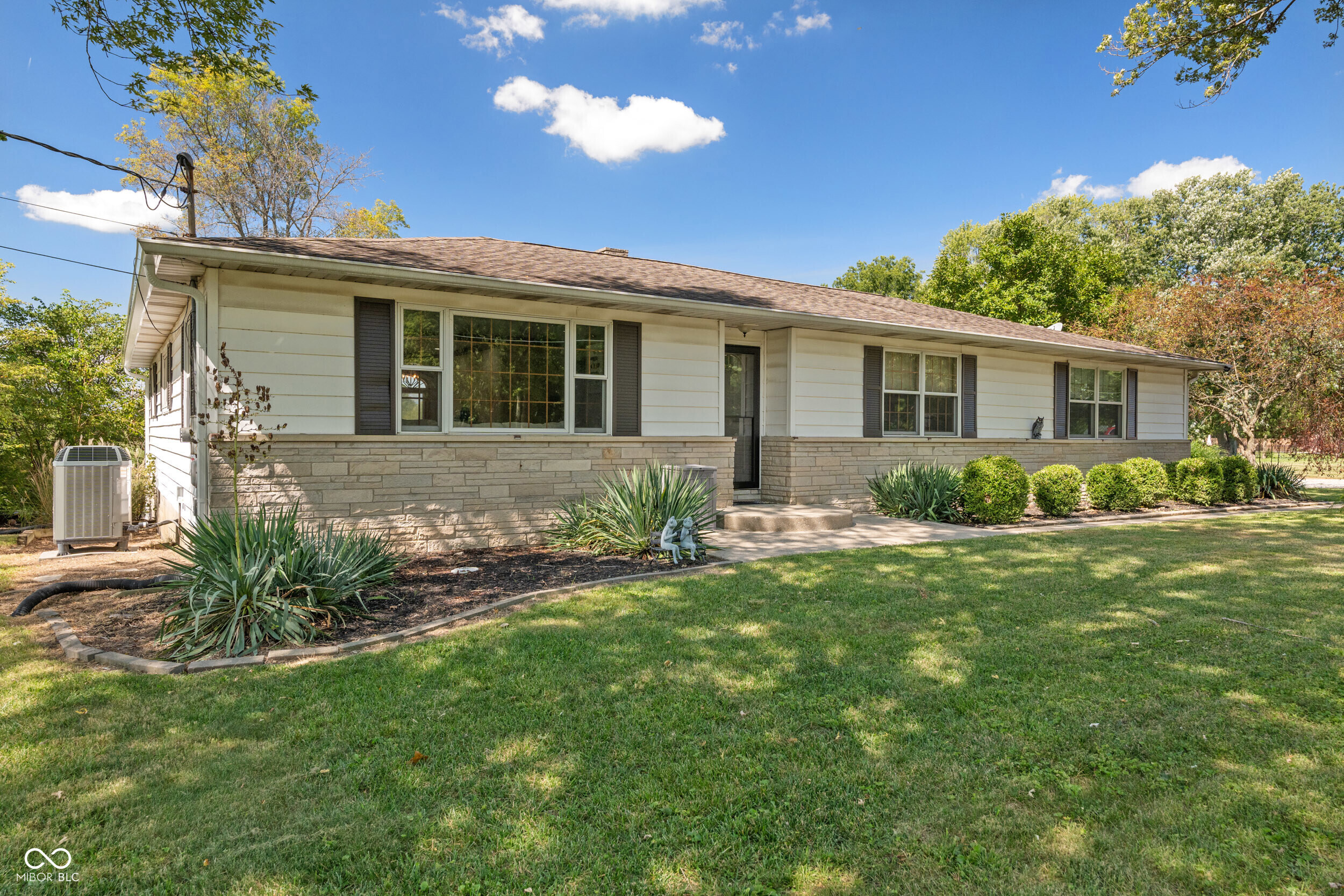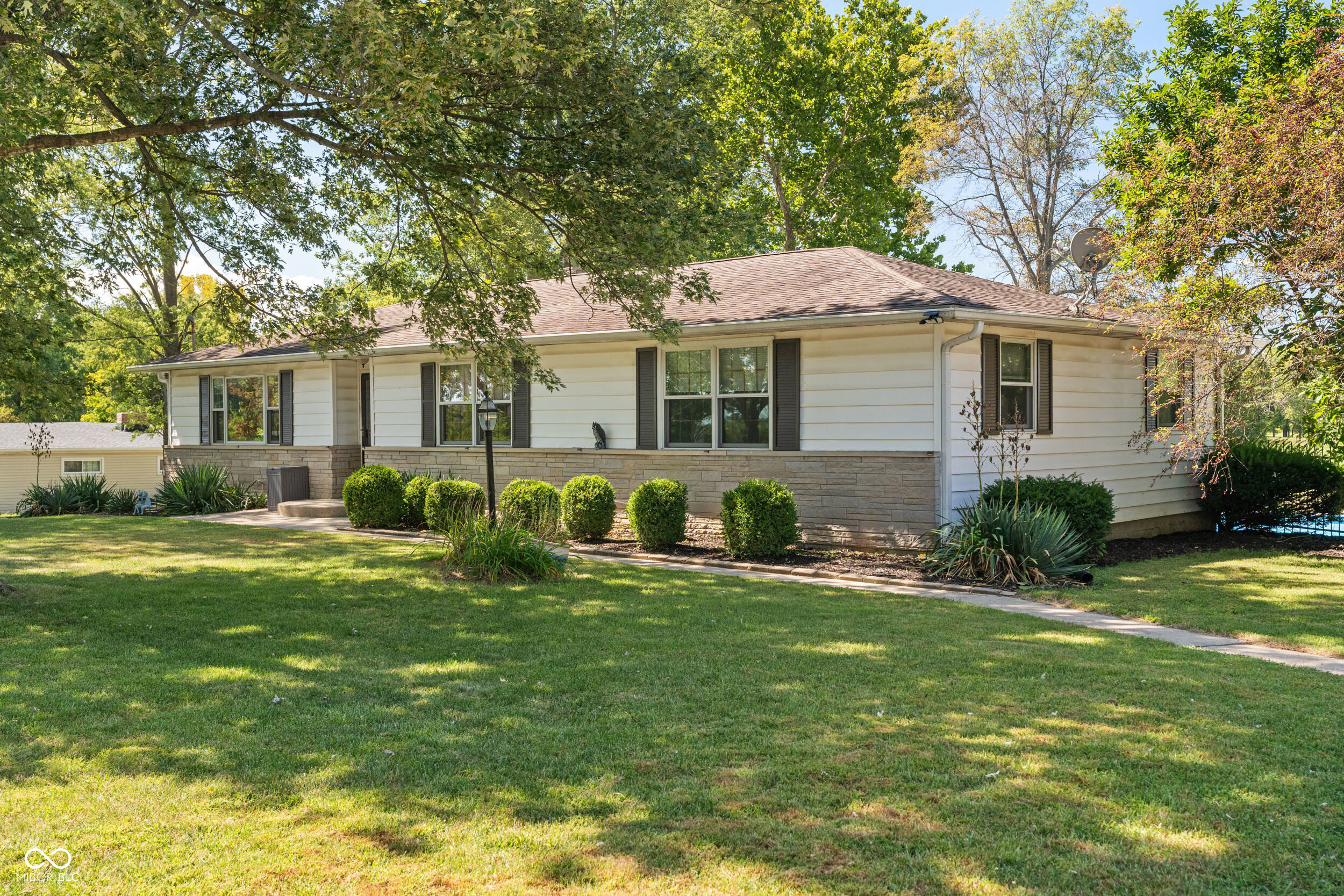


Listed by
Nathan Baurley
T&H Realty Services, Inc.
317-255-7767
Last updated:
October 8, 2025, 07:58 AM
MLS#
22065524
Source:
IN MIBOR
About This Home
Home Facts
Single Family
2 Baths
4 Bedrooms
Built in 1976
Price Summary
409,900
$128 per Sq. Ft.
MLS #:
22065524
Last Updated:
October 8, 2025, 07:58 AM
Added:
10 day(s) ago
Rooms & Interior
Bedrooms
Total Bedrooms:
4
Bathrooms
Total Bathrooms:
2
Full Bathrooms:
2
Interior
Living Area:
3,192 Sq. Ft.
Structure
Structure
Architectural Style:
Ranch
Building Area:
3,886 Sq. Ft.
Year Built:
1976
Lot
Lot Size (Sq. Ft):
52,272
Finances & Disclosures
Price:
$409,900
Price per Sq. Ft:
$128 per Sq. Ft.
Contact an Agent
Yes, I would like more information from Coldwell Banker. Please use and/or share my information with a Coldwell Banker agent to contact me about my real estate needs.
By clicking Contact I agree a Coldwell Banker Agent may contact me by phone or text message including by automated means and prerecorded messages about real estate services, and that I can access real estate services without providing my phone number. I acknowledge that I have read and agree to the Terms of Use and Privacy Notice.
Contact an Agent
Yes, I would like more information from Coldwell Banker. Please use and/or share my information with a Coldwell Banker agent to contact me about my real estate needs.
By clicking Contact I agree a Coldwell Banker Agent may contact me by phone or text message including by automated means and prerecorded messages about real estate services, and that I can access real estate services without providing my phone number. I acknowledge that I have read and agree to the Terms of Use and Privacy Notice.