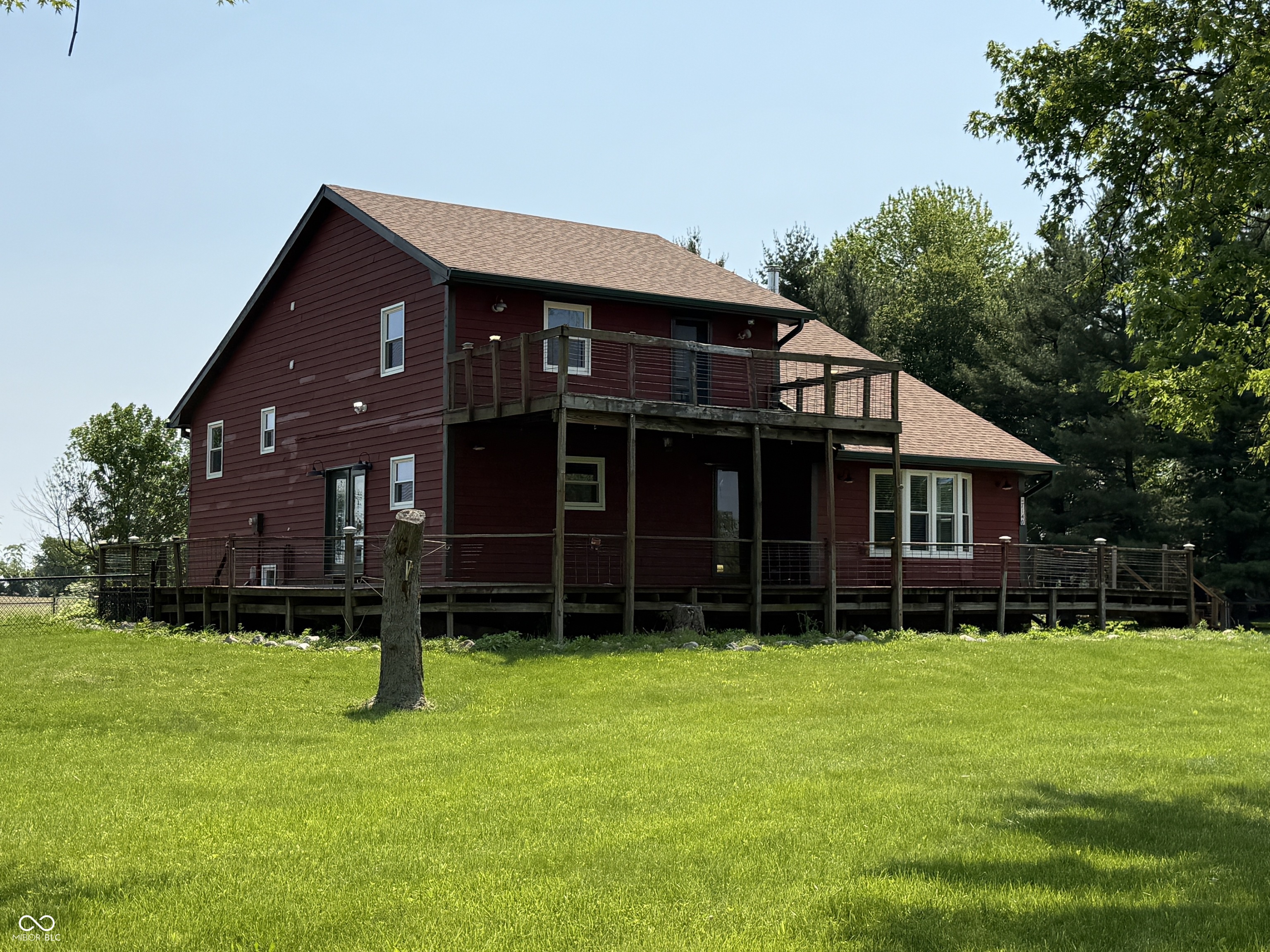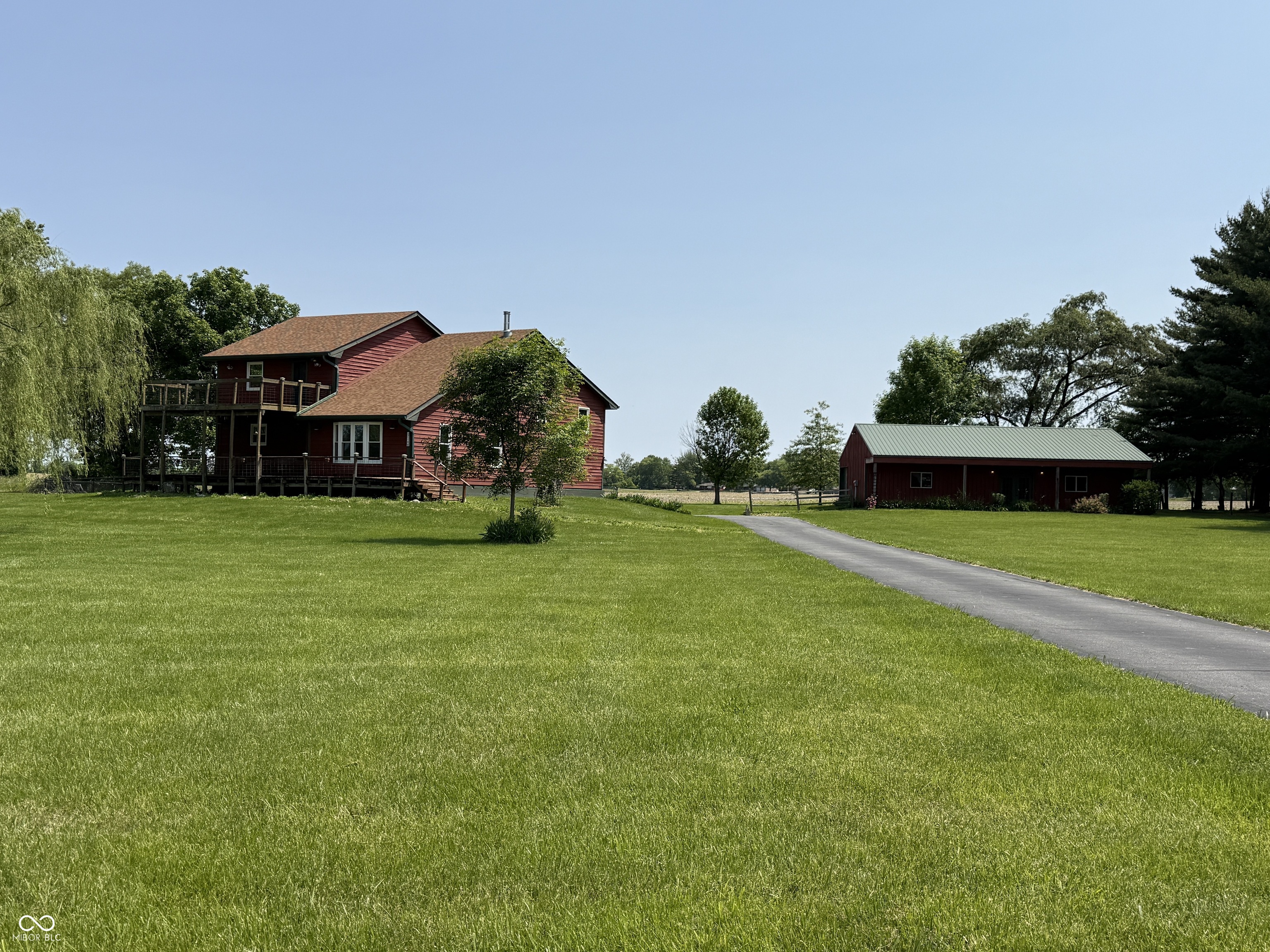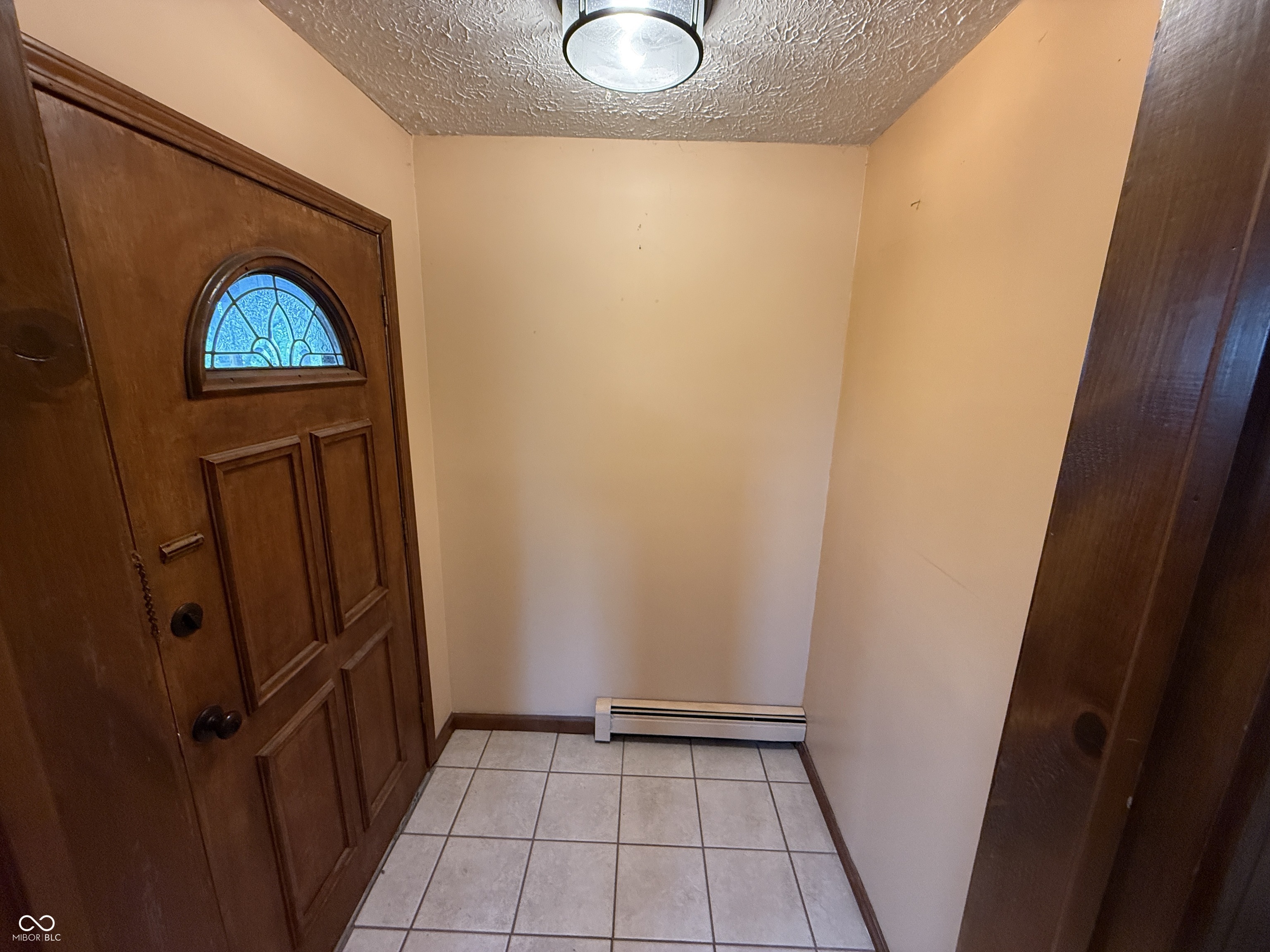


7140 N Michigan Road, Fairland, IN 46126
$409,900
4
Beds
3
Baths
2,713
Sq Ft
Single Family
Pending
Listed by
Todd Campbell
United Real Estate Indpls
317-216-8800
Last updated:
July 20, 2025, 07:41 PM
MLS#
22036655
Source:
IN MIBOR
About This Home
Home Facts
Single Family
3 Baths
4 Bedrooms
Built in 1985
Price Summary
409,900
$151 per Sq. Ft.
MLS #:
22036655
Last Updated:
July 20, 2025, 07:41 PM
Added:
2 month(s) ago
Rooms & Interior
Bedrooms
Total Bedrooms:
4
Bathrooms
Total Bathrooms:
3
Full Bathrooms:
2
Interior
Living Area:
2,713 Sq. Ft.
Structure
Structure
Architectural Style:
Rustic
Building Area:
4,458 Sq. Ft.
Year Built:
1985
Lot
Lot Size (Sq. Ft):
83,199
Finances & Disclosures
Price:
$409,900
Price per Sq. Ft:
$151 per Sq. Ft.
Contact an Agent
Yes, I would like more information from Coldwell Banker. Please use and/or share my information with a Coldwell Banker agent to contact me about my real estate needs.
By clicking Contact I agree a Coldwell Banker Agent may contact me by phone or text message including by automated means and prerecorded messages about real estate services, and that I can access real estate services without providing my phone number. I acknowledge that I have read and agree to the Terms of Use and Privacy Notice.
Contact an Agent
Yes, I would like more information from Coldwell Banker. Please use and/or share my information with a Coldwell Banker agent to contact me about my real estate needs.
By clicking Contact I agree a Coldwell Banker Agent may contact me by phone or text message including by automated means and prerecorded messages about real estate services, and that I can access real estate services without providing my phone number. I acknowledge that I have read and agree to the Terms of Use and Privacy Notice.