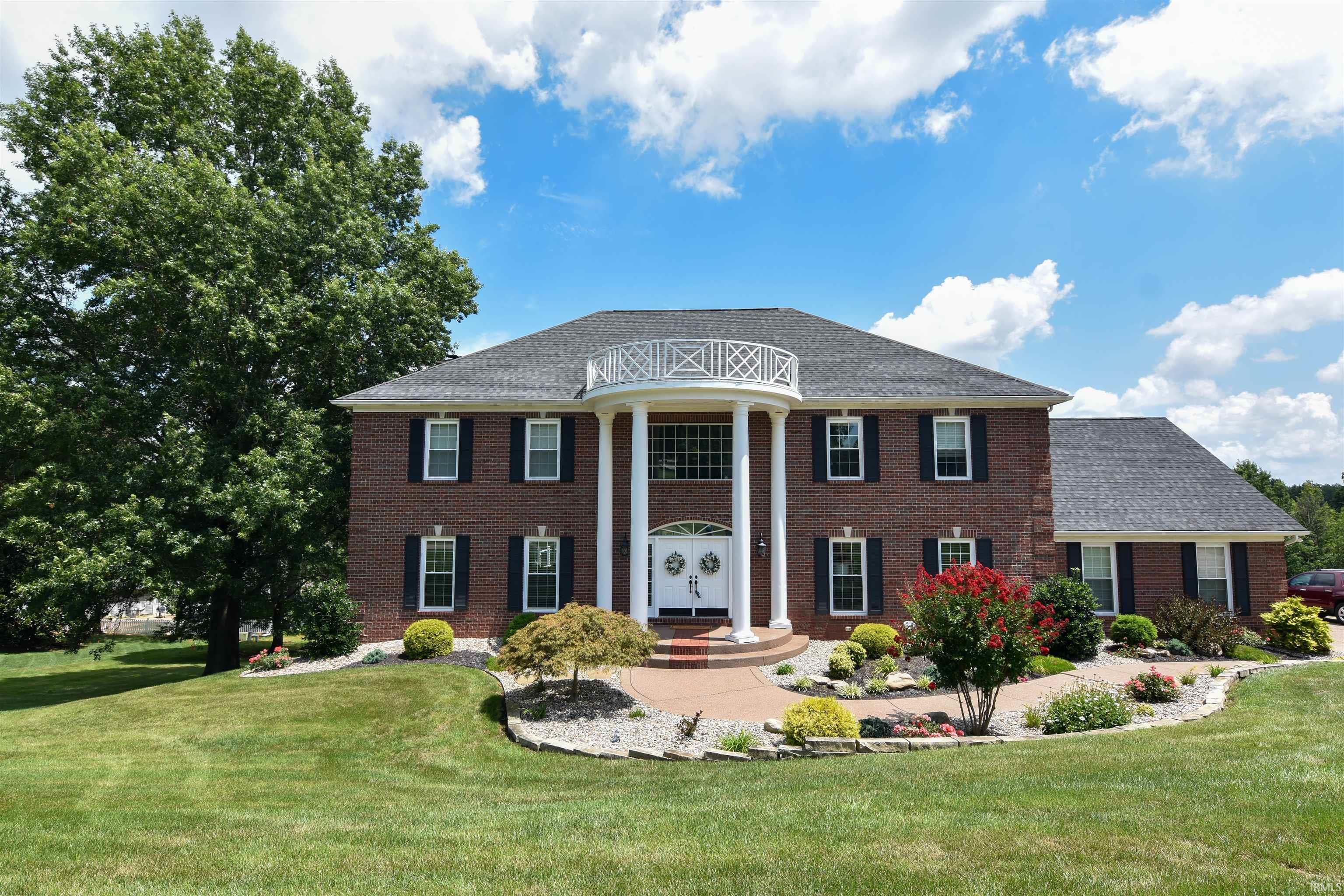


8501 Carrington Drive, Evansville, IN 47711
Active
Listed by
John Czoer
First Class Realty
Cell: 812-457-1432
Last updated:
August 5, 2025, 03:16 PM
MLS#
202529623
Source:
Indiana Regional MLS
About This Home
Home Facts
Single Family
6 Baths
4 Bedrooms
Built in 1994
Price Summary
849,888
$130 per Sq. Ft.
MLS #:
202529623
Last Updated:
August 5, 2025, 03:16 PM
Added:
9 day(s) ago
Rooms & Interior
Bedrooms
Total Bedrooms:
4
Bathrooms
Total Bathrooms:
6
Full Bathrooms:
4
Interior
Living Area:
6,510 Sq. Ft.
Structure
Structure
Architectural Style:
Two Story
Building Area:
6,510 Sq. Ft.
Year Built:
1994
Lot
Lot Size (Sq. Ft):
64,904
Finances & Disclosures
Price:
$849,888
Price per Sq. Ft:
$130 per Sq. Ft.
Contact an Agent
Yes, I would like more information from Coldwell Banker. Please use and/or share my information with a Coldwell Banker agent to contact me about my real estate needs.
By clicking Contact I agree a Coldwell Banker Agent may contact me by phone or text message including by automated means and prerecorded messages about real estate services, and that I can access real estate services without providing my phone number. I acknowledge that I have read and agree to the Terms of Use and Privacy Notice.
Contact an Agent
Yes, I would like more information from Coldwell Banker. Please use and/or share my information with a Coldwell Banker agent to contact me about my real estate needs.
By clicking Contact I agree a Coldwell Banker Agent may contact me by phone or text message including by automated means and prerecorded messages about real estate services, and that I can access real estate services without providing my phone number. I acknowledge that I have read and agree to the Terms of Use and Privacy Notice.