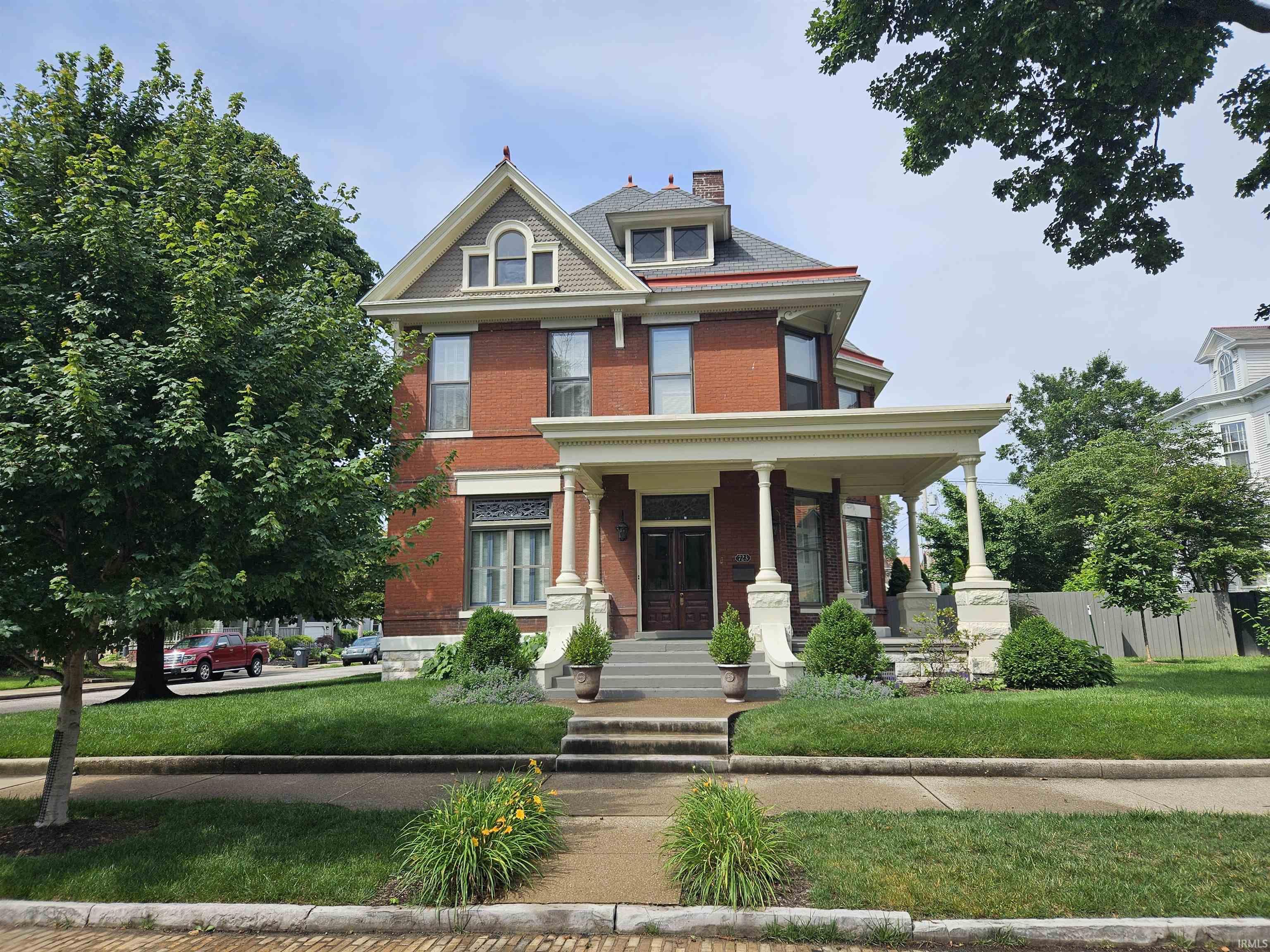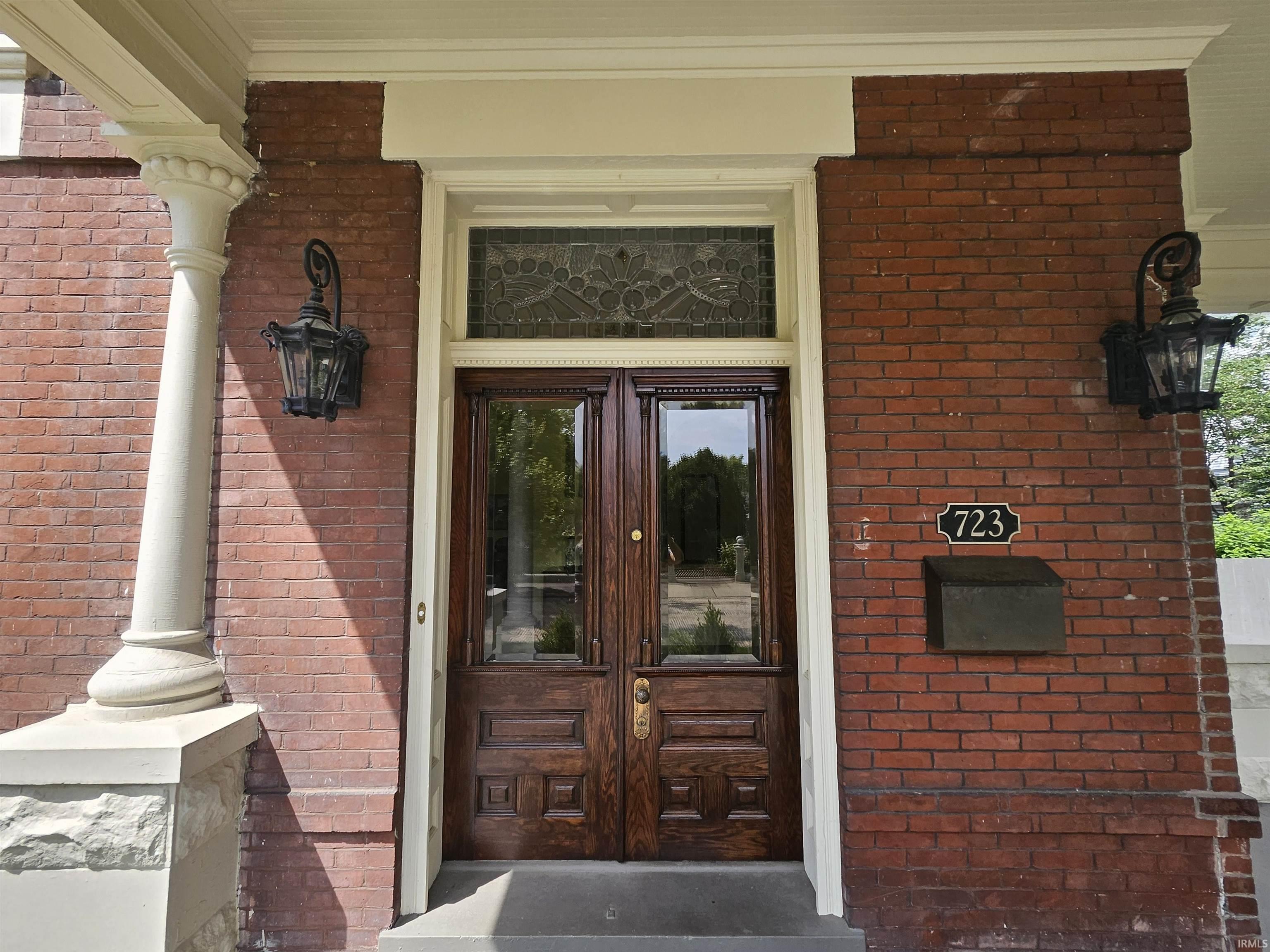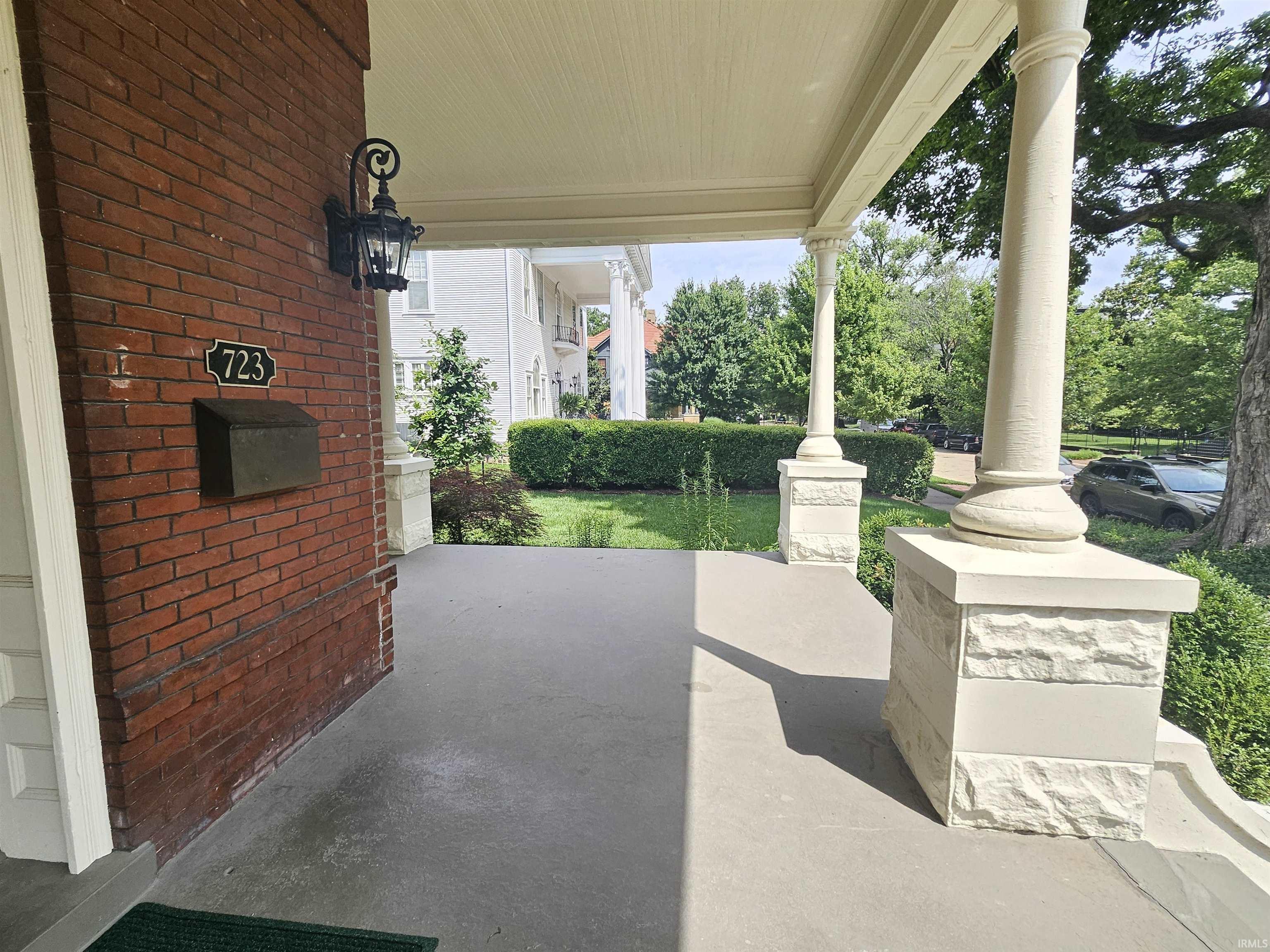


723 SE First Street, Evansville, IN 47713
Active
Listed by
Stacy Stevens
Landmark Realty & Development, Inc
Cell: 812-305-5594
Last updated:
June 19, 2025, 01:41 PM
MLS#
202523158
Source:
Indiana Regional MLS
About This Home
Home Facts
Single Family
4 Baths
4 Bedrooms
Built in 1899
Price Summary
569,900
$164 per Sq. Ft.
MLS #:
202523158
Last Updated:
June 19, 2025, 01:41 PM
Added:
5 day(s) ago
Rooms & Interior
Bedrooms
Total Bedrooms:
4
Bathrooms
Total Bathrooms:
4
Full Bathrooms:
2
Interior
Living Area:
3,454 Sq. Ft.
Structure
Structure
Architectural Style:
Two Story
Building Area:
5,052 Sq. Ft.
Year Built:
1899
Lot
Lot Size (Sq. Ft):
11,100
Finances & Disclosures
Price:
$569,900
Price per Sq. Ft:
$164 per Sq. Ft.
Contact an Agent
Yes, I would like more information from Coldwell Banker. Please use and/or share my information with a Coldwell Banker agent to contact me about my real estate needs.
By clicking Contact I agree a Coldwell Banker Agent may contact me by phone or text message including by automated means and prerecorded messages about real estate services, and that I can access real estate services without providing my phone number. I acknowledge that I have read and agree to the Terms of Use and Privacy Notice.
Contact an Agent
Yes, I would like more information from Coldwell Banker. Please use and/or share my information with a Coldwell Banker agent to contact me about my real estate needs.
By clicking Contact I agree a Coldwell Banker Agent may contact me by phone or text message including by automated means and prerecorded messages about real estate services, and that I can access real estate services without providing my phone number. I acknowledge that I have read and agree to the Terms of Use and Privacy Notice.