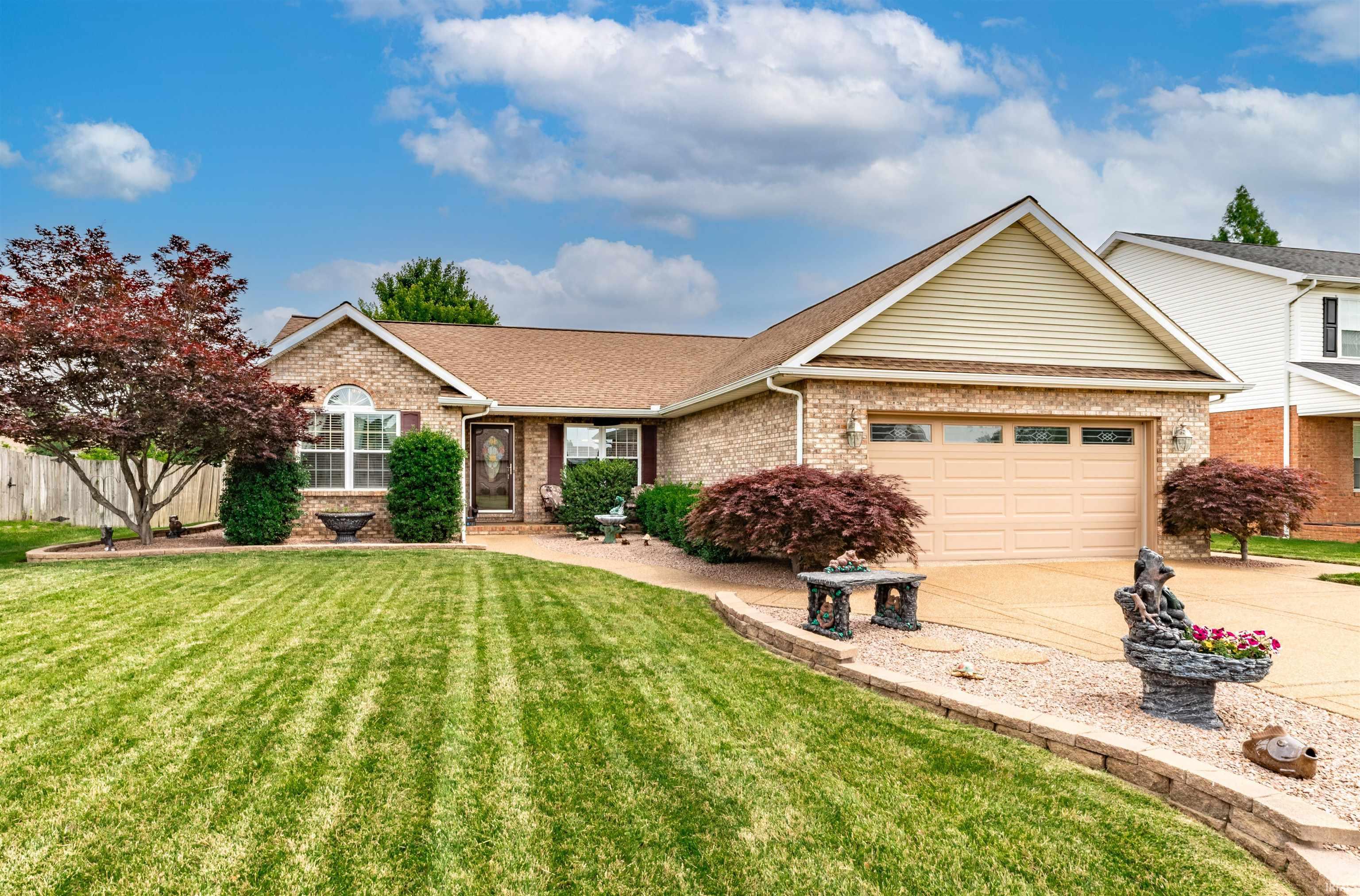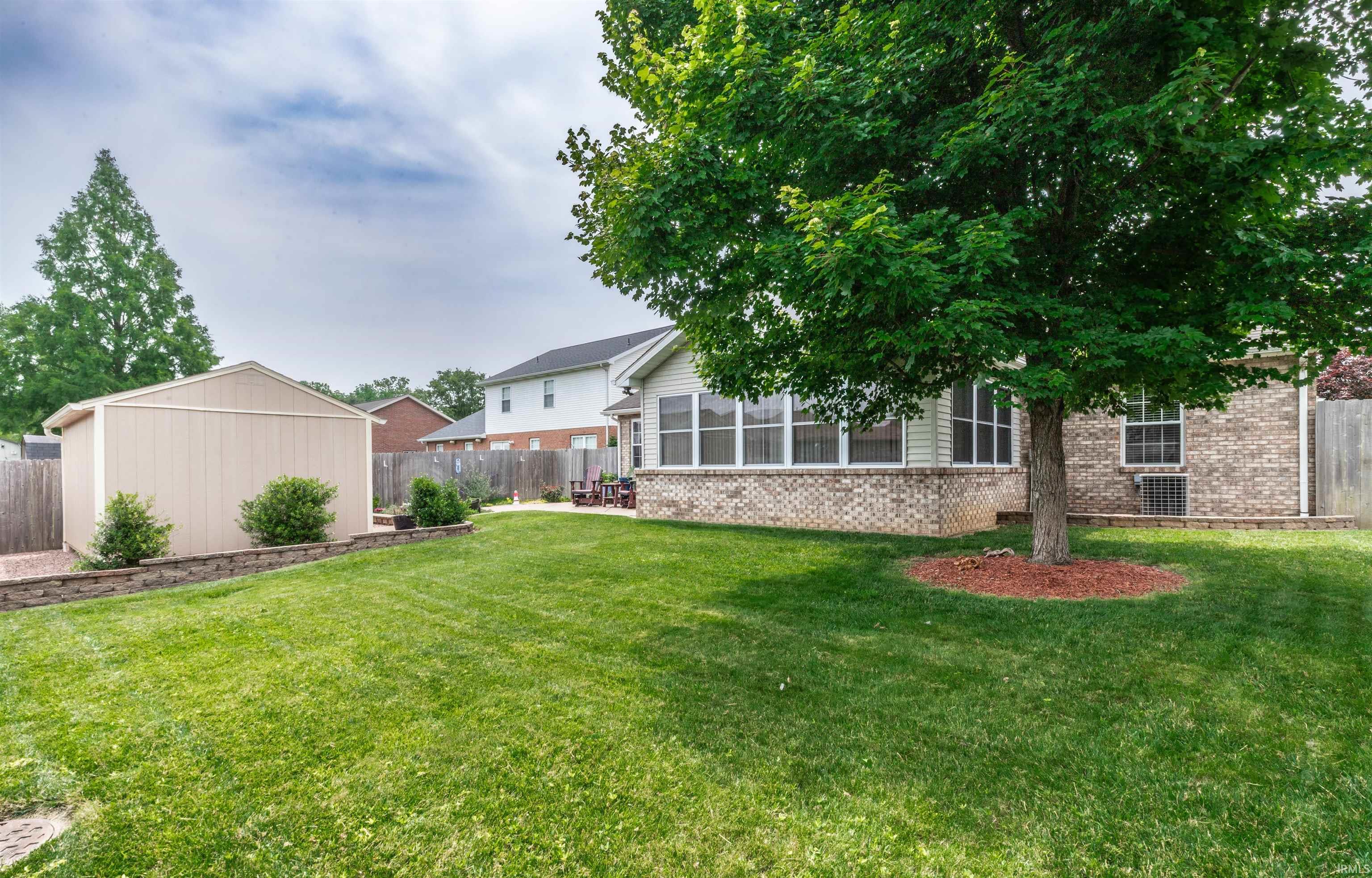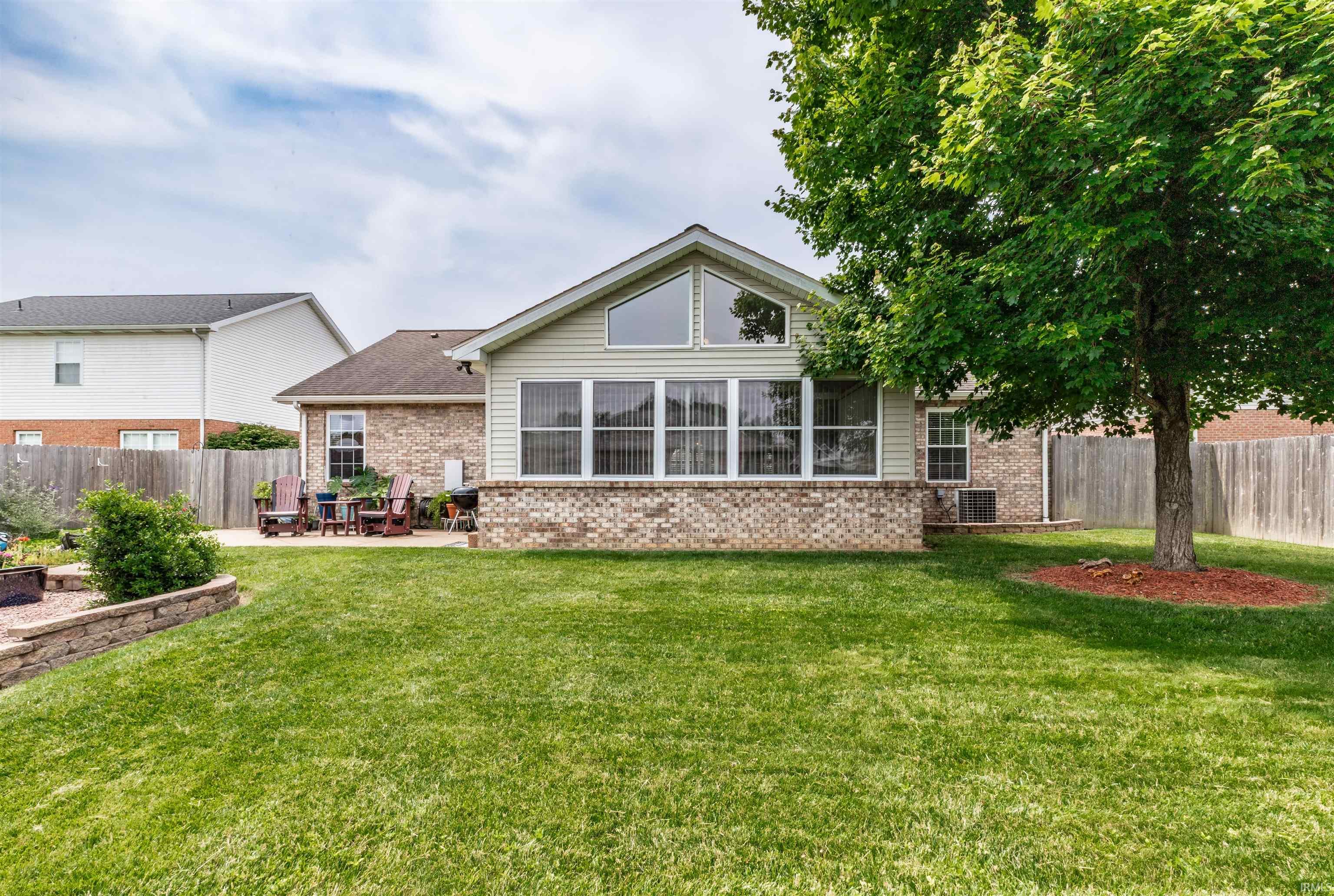


Listed by
Johnna Hancock-Blake
Berkshire Hathaway HomeServices Indiana Realty
Cell: 812-449-9056
Last updated:
June 15, 2025, 07:39 AM
MLS#
202522449
Source:
Indiana Regional MLS
About This Home
Home Facts
Single Family
2 Baths
3 Bedrooms
Built in 1998
Price Summary
295,000
$156 per Sq. Ft.
MLS #:
202522449
Last Updated:
June 15, 2025, 07:39 AM
Added:
4 day(s) ago
Rooms & Interior
Bedrooms
Total Bedrooms:
3
Bathrooms
Total Bathrooms:
2
Full Bathrooms:
2
Interior
Living Area:
1,890 Sq. Ft.
Structure
Structure
Architectural Style:
One Story, Ranch
Building Area:
1,890 Sq. Ft.
Year Built:
1998
Lot
Lot Size (Sq. Ft):
9,148
Finances & Disclosures
Price:
$295,000
Price per Sq. Ft:
$156 per Sq. Ft.
Contact an Agent
Yes, I would like more information from Coldwell Banker. Please use and/or share my information with a Coldwell Banker agent to contact me about my real estate needs.
By clicking Contact I agree a Coldwell Banker Agent may contact me by phone or text message including by automated means and prerecorded messages about real estate services, and that I can access real estate services without providing my phone number. I acknowledge that I have read and agree to the Terms of Use and Privacy Notice.
Contact an Agent
Yes, I would like more information from Coldwell Banker. Please use and/or share my information with a Coldwell Banker agent to contact me about my real estate needs.
By clicking Contact I agree a Coldwell Banker Agent may contact me by phone or text message including by automated means and prerecorded messages about real estate services, and that I can access real estate services without providing my phone number. I acknowledge that I have read and agree to the Terms of Use and Privacy Notice.