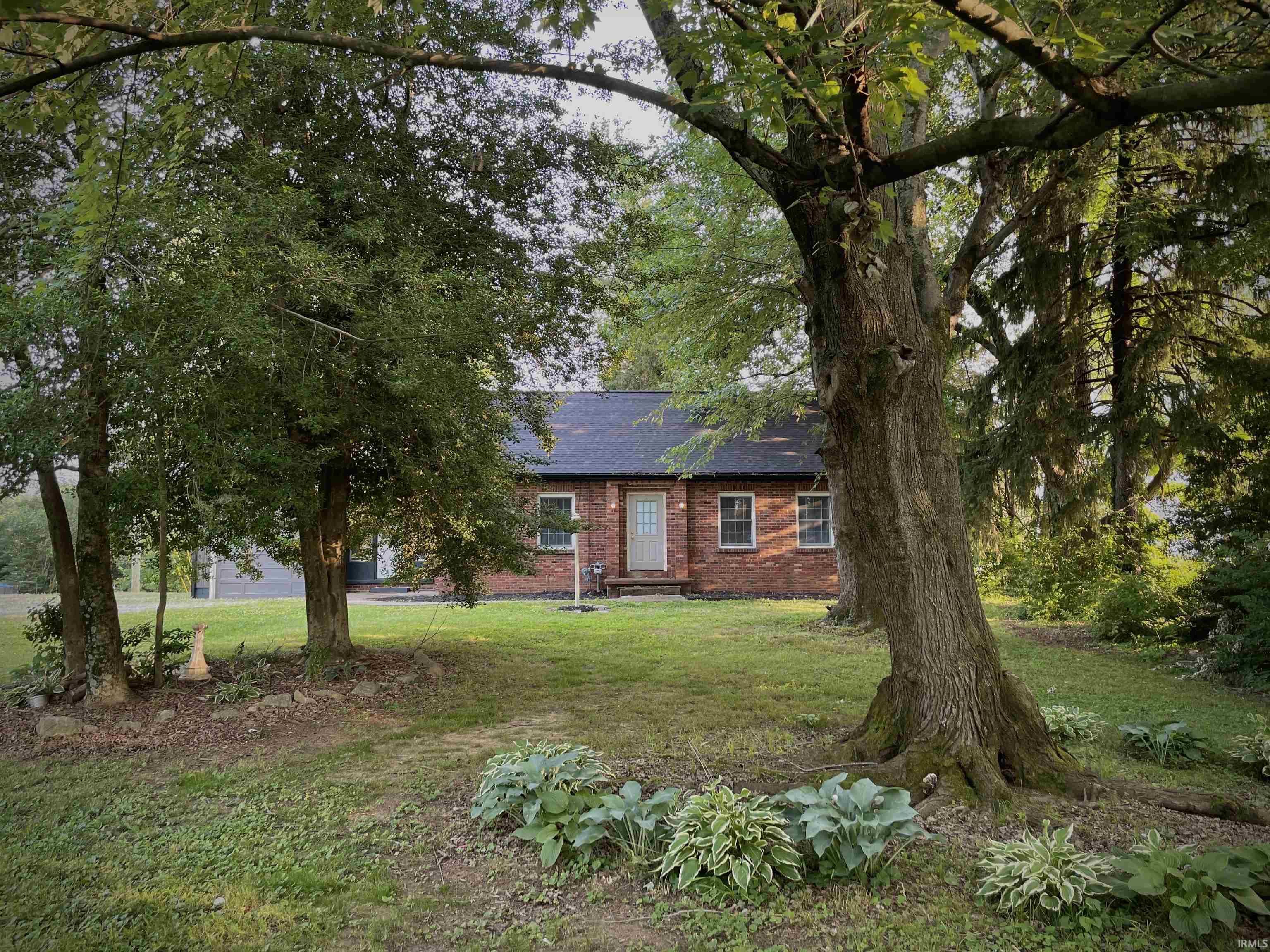Local Realty Service Provided By: Coldwell Banker Real Estate Group

5425 Lincoln Avenue, Evansville, IN 47715
$216,000
2
Beds
2
Baths
1,751
Sq Ft
Single Family
Sold
Listed by
Philip Hooper
Berkshire Hathaway HomeServices Indiana Realty
Cell: 812-618-5000
MLS#
202521668
Source:
Indiana Regional MLS
Sorry, we are unable to map this address
About This Home
Home Facts
Single Family
2 Baths
2 Bedrooms
Built in 1930
Price Summary
235,000
$134 per Sq. Ft.
MLS #:
202521668
Sold:
August 27, 2025
Rooms & Interior
Bedrooms
Total Bedrooms:
2
Bathrooms
Total Bathrooms:
2
Full Bathrooms:
2
Interior
Living Area:
1,751 Sq. Ft.
Structure
Structure
Architectural Style:
One Story, Ranch
Building Area:
2,689 Sq. Ft.
Year Built:
1930
Lot
Lot Size (Sq. Ft):
37,026
Finances & Disclosures
Price:
$235,000
Price per Sq. Ft:
$134 per Sq. Ft.
Source:Indiana Regional MLS
IRMLS information is provided exclusively for consumers' personal, non-commercial use and may not be used for any purpose other than to identify prospective properties consumers may be interested in purchasing. IRMLS Data is deemed reliable but is not guaranteed accurate by the MLS. IRMLS information provided by the Indiana Regional MLS. Copyright 2025 Indiana Regional MLS LLC.