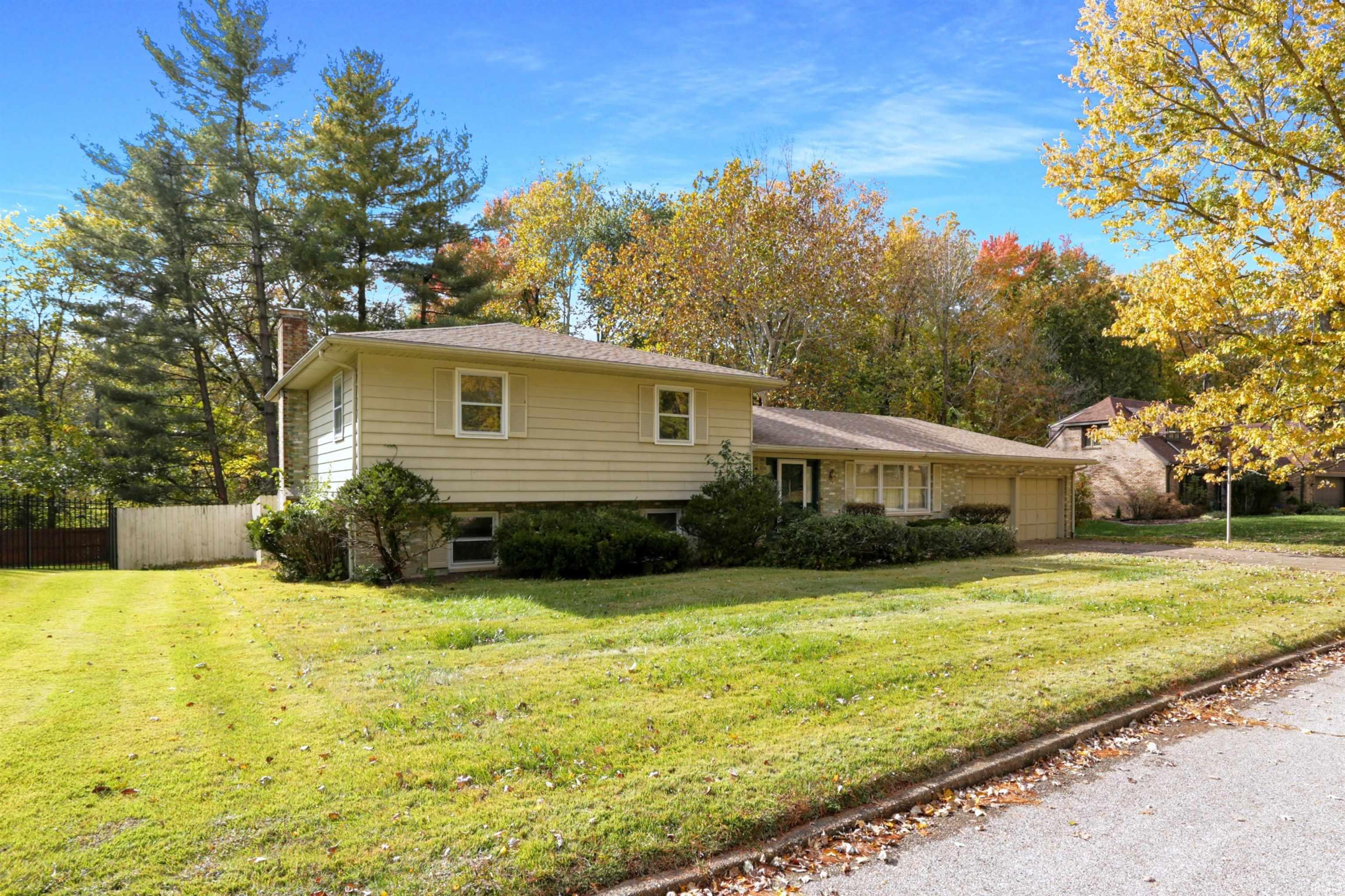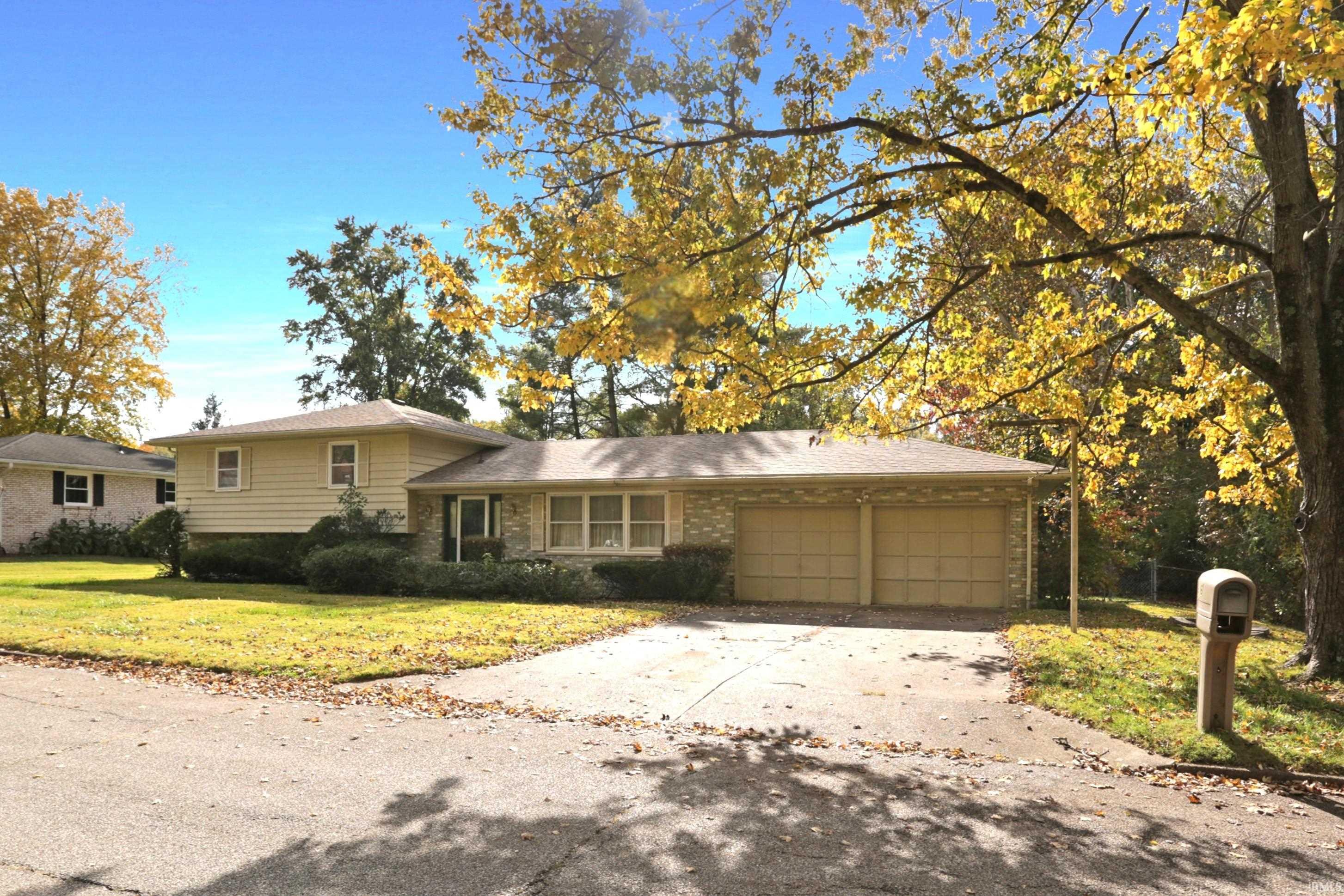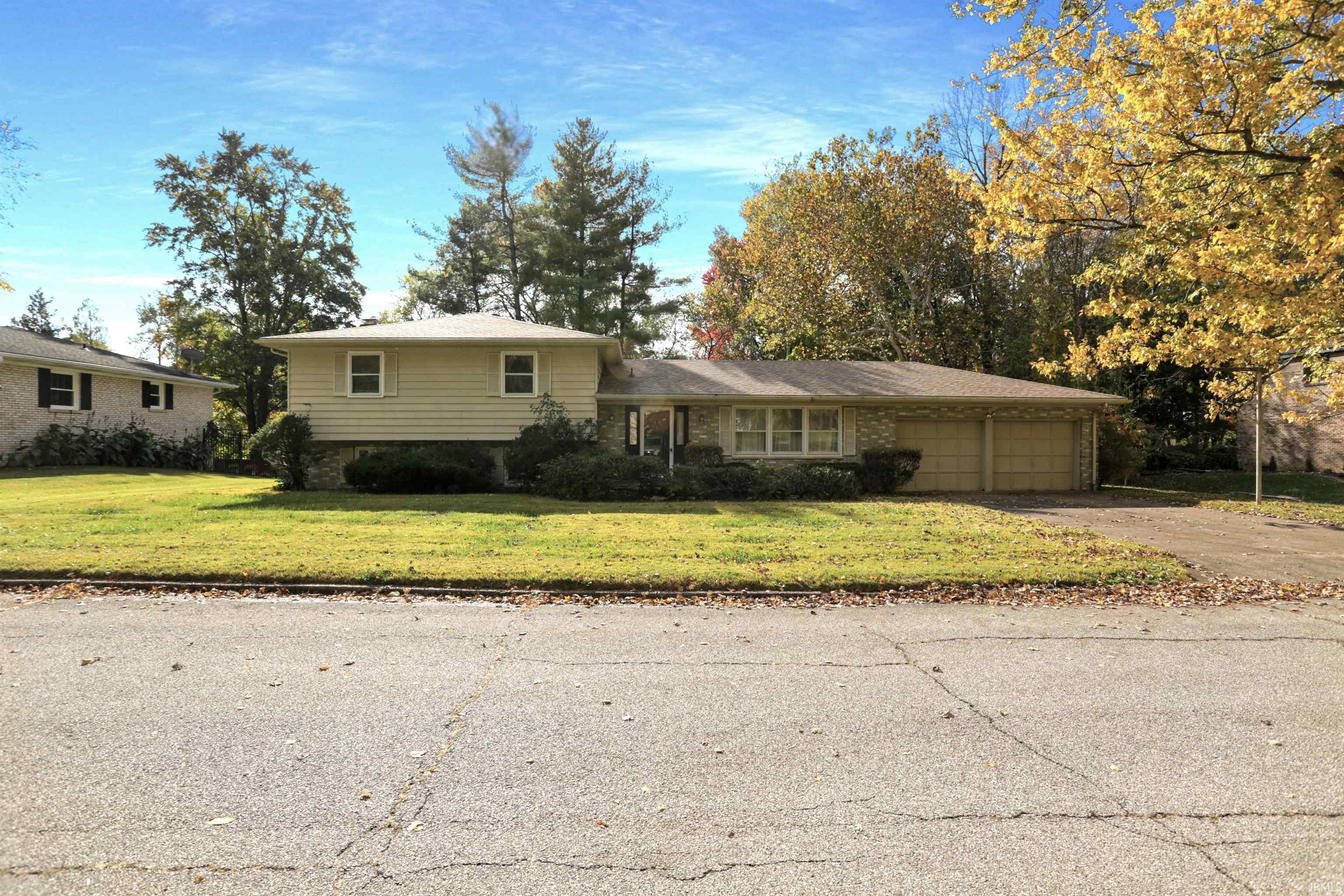


516 Holly Hill Drive, Evansville, IN 47710
Active
Listed by
William Ritter
@Properties
Last updated:
November 5, 2025, 11:46 PM
MLS#
202544895
Source:
Indiana Regional MLS
About This Home
Home Facts
Single Family
3 Baths
4 Bedrooms
Built in 1973
Price Summary
300,000
$130 per Sq. Ft.
MLS #:
202544895
Last Updated:
November 5, 2025, 11:46 PM
Added:
5 day(s) ago
Rooms & Interior
Bedrooms
Total Bedrooms:
4
Bathrooms
Total Bathrooms:
3
Full Bathrooms:
3
Interior
Living Area:
2,296 Sq. Ft.
Structure
Structure
Architectural Style:
Tri-Level
Building Area:
2,296 Sq. Ft.
Year Built:
1973
Lot
Lot Size (Sq. Ft):
19,602
Finances & Disclosures
Price:
$300,000
Price per Sq. Ft:
$130 per Sq. Ft.
Contact an Agent
Yes, I would like more information from Coldwell Banker. Please use and/or share my information with a Coldwell Banker agent to contact me about my real estate needs.
By clicking Contact I agree a Coldwell Banker Agent may contact me by phone or text message including by automated means and prerecorded messages about real estate services, and that I can access real estate services without providing my phone number. I acknowledge that I have read and agree to the Terms of Use and Privacy Notice.
Contact an Agent
Yes, I would like more information from Coldwell Banker. Please use and/or share my information with a Coldwell Banker agent to contact me about my real estate needs.
By clicking Contact I agree a Coldwell Banker Agent may contact me by phone or text message including by automated means and prerecorded messages about real estate services, and that I can access real estate services without providing my phone number. I acknowledge that I have read and agree to the Terms of Use and Privacy Notice.