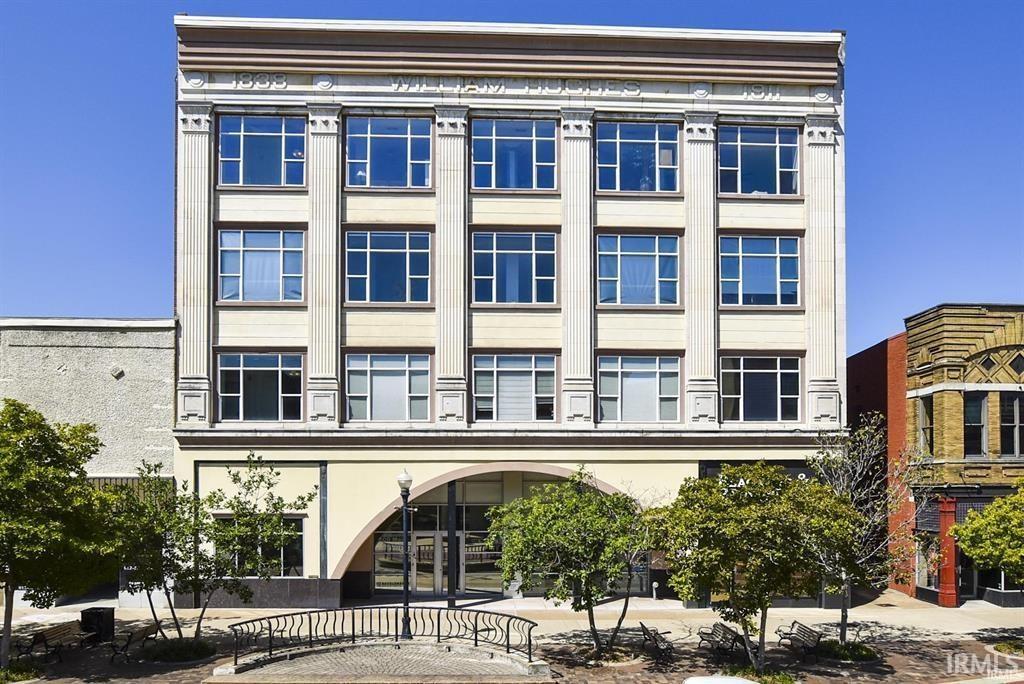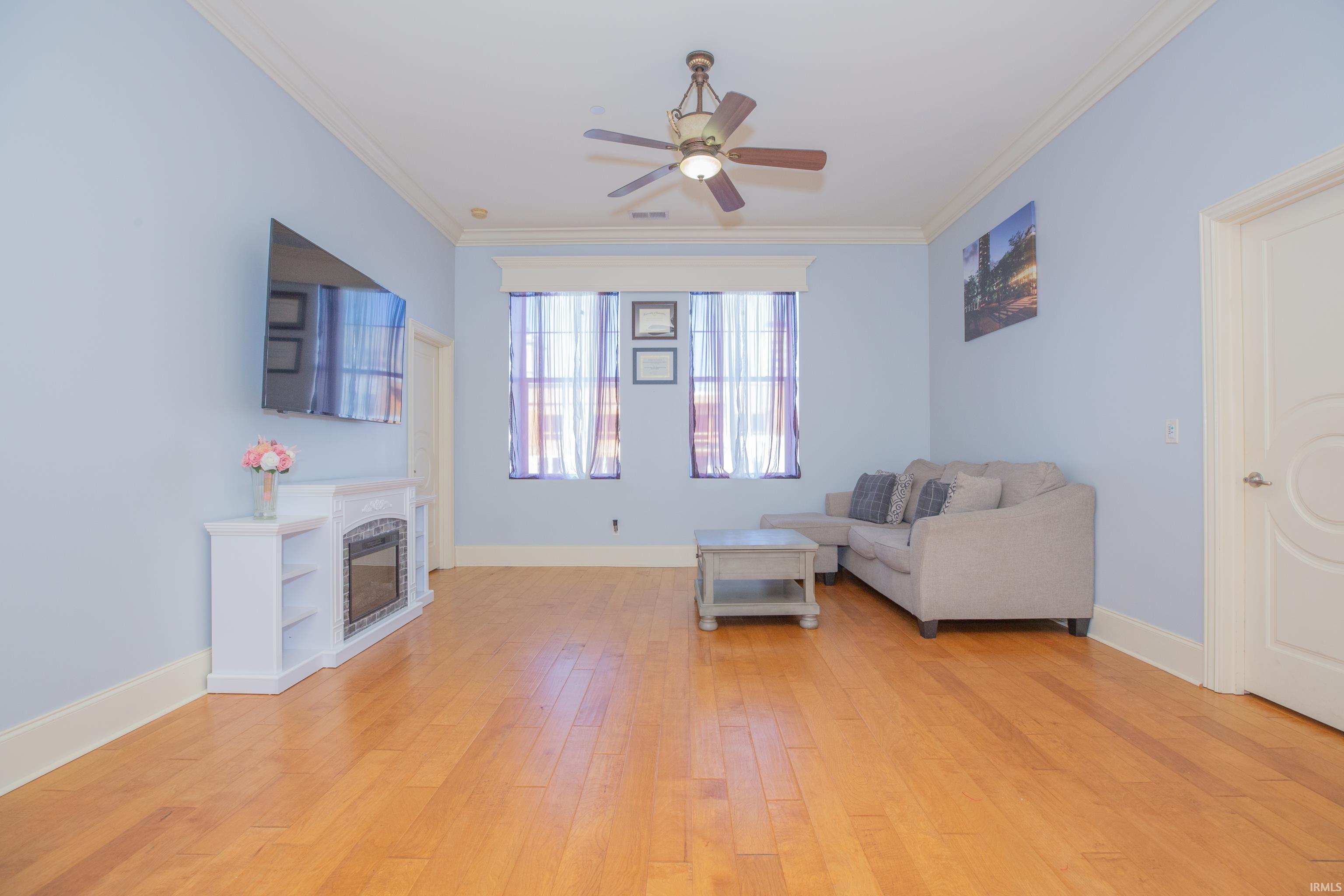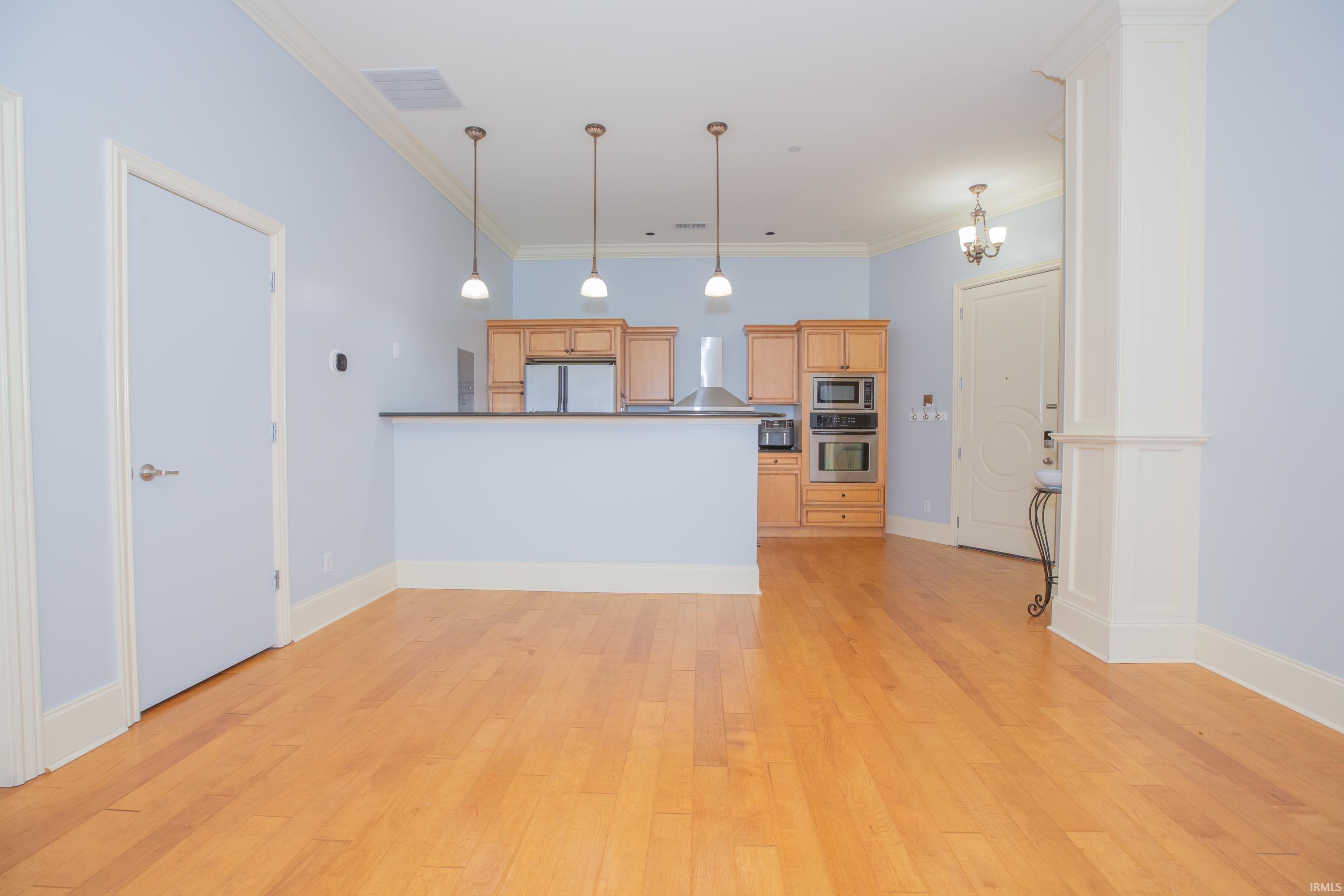


Listed by
Stephanie Morris, Office: 812-426-9020
F.C. Tucker Emge
Last updated:
December 17, 2025, 07:44 PM
MLS#
202537774
Source:
Indiana Regional MLS
About This Home
Home Facts
Condo
2 Baths
2 Bedrooms
Built in 1919
Price Summary
209,900
$207 per Sq. Ft.
MLS #:
202537774
Last Updated:
December 17, 2025, 07:44 PM
Added:
3 month(s) ago
Rooms & Interior
Bedrooms
Total Bedrooms:
2
Bathrooms
Total Bathrooms:
2
Full Bathrooms:
2
Interior
Living Area:
1,010 Sq. Ft.
Structure
Structure
Architectural Style:
High Rise, Multi-Story (3+)
Building Area:
1,010 Sq. Ft.
Year Built:
1919
Finances & Disclosures
Price:
$209,900
Price per Sq. Ft:
$207 per Sq. Ft.
Contact an Agent
Yes, I would like more information. Please use and/or share my information with a Coldwell Banker ® affiliated agent to contact me about my real estate needs. By clicking Contact, I request to be contacted by phone or text message and consent to being contacted by automated means. I understand that my consent to receive calls or texts is not a condition of purchasing any property, goods, or services. Alternatively, I understand that I can access real estate services by email or I can contact the agent myself.
If a Coldwell Banker affiliated agent is not available in the area where I need assistance, I agree to be contacted by a real estate agent affiliated with another brand owned or licensed by Anywhere Real Estate (BHGRE®, CENTURY 21®, Corcoran®, ERA®, or Sotheby's International Realty®). I acknowledge that I have read and agree to the terms of use and privacy notice.
Contact an Agent
Yes, I would like more information. Please use and/or share my information with a Coldwell Banker ® affiliated agent to contact me about my real estate needs. By clicking Contact, I request to be contacted by phone or text message and consent to being contacted by automated means. I understand that my consent to receive calls or texts is not a condition of purchasing any property, goods, or services. Alternatively, I understand that I can access real estate services by email or I can contact the agent myself.
If a Coldwell Banker affiliated agent is not available in the area where I need assistance, I agree to be contacted by a real estate agent affiliated with another brand owned or licensed by Anywhere Real Estate (BHGRE®, CENTURY 21®, Corcoran®, ERA®, or Sotheby's International Realty®). I acknowledge that I have read and agree to the terms of use and privacy notice.