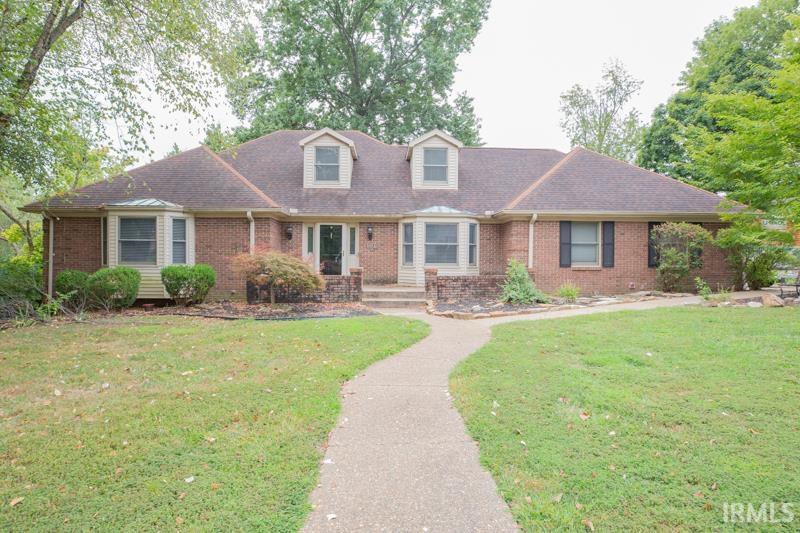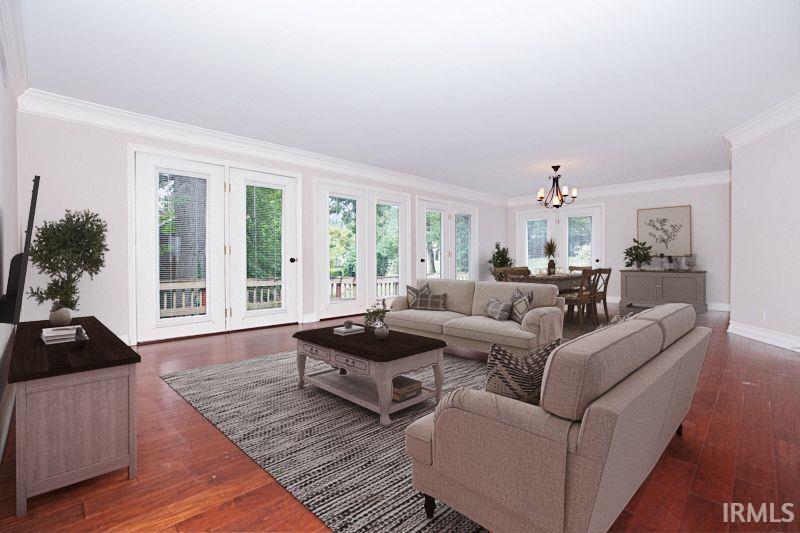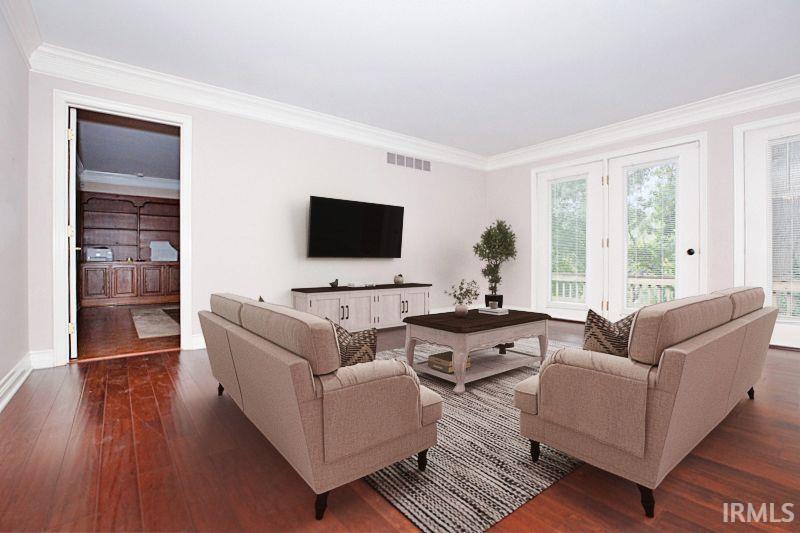


505 Wyndclyff Drive, Evansville, IN 47711
Active
Listed by
Stephanie Morris
F.C. Tucker Emge
Office: 812-426-9020
Last updated:
September 13, 2025, 03:03 PM
MLS#
202536811
Source:
Indiana Regional MLS
About This Home
Home Facts
Single Family
4 Baths
4 Bedrooms
Built in 1984
Price Summary
429,900
$109 per Sq. Ft.
MLS #:
202536811
Last Updated:
September 13, 2025, 03:03 PM
Added:
4 day(s) ago
Rooms & Interior
Bedrooms
Total Bedrooms:
4
Bathrooms
Total Bathrooms:
4
Full Bathrooms:
3
Interior
Living Area:
3,922 Sq. Ft.
Structure
Structure
Architectural Style:
One and Half Story, Traditional
Building Area:
4,462 Sq. Ft.
Year Built:
1984
Lot
Lot Size (Sq. Ft):
11,761
Finances & Disclosures
Price:
$429,900
Price per Sq. Ft:
$109 per Sq. Ft.
Contact an Agent
Yes, I would like more information from Coldwell Banker. Please use and/or share my information with a Coldwell Banker agent to contact me about my real estate needs.
By clicking Contact I agree a Coldwell Banker Agent may contact me by phone or text message including by automated means and prerecorded messages about real estate services, and that I can access real estate services without providing my phone number. I acknowledge that I have read and agree to the Terms of Use and Privacy Notice.
Contact an Agent
Yes, I would like more information from Coldwell Banker. Please use and/or share my information with a Coldwell Banker agent to contact me about my real estate needs.
By clicking Contact I agree a Coldwell Banker Agent may contact me by phone or text message including by automated means and prerecorded messages about real estate services, and that I can access real estate services without providing my phone number. I acknowledge that I have read and agree to the Terms of Use and Privacy Notice.