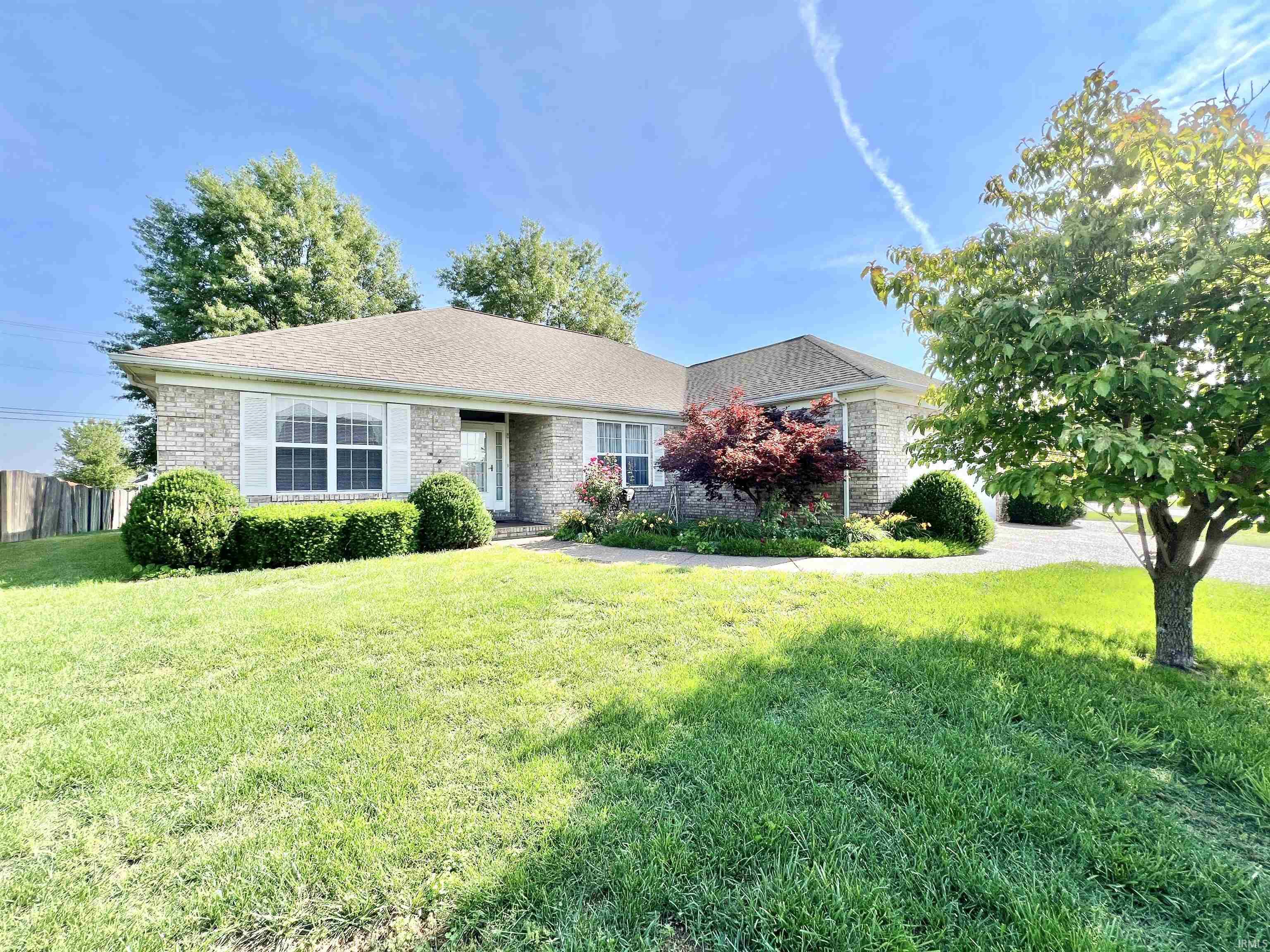Local Realty Service Provided By: Coldwell Banker Real Estate Group

3742 Sandstone Court, Evansville, IN 47711
$285,000
3
Beds
2
Baths
1,900
Sq Ft
Single Family
Sold
Listed by
Jennifer Mcbride
Keller Williams Capital Realty
Cell: 812-430-5661
MLS#
202520023
Source:
Indiana Regional MLS
Sorry, we are unable to map this address
About This Home
Home Facts
Single Family
2 Baths
3 Bedrooms
Built in 2000
Price Summary
295,000
$155 per Sq. Ft.
MLS #:
202520023
Sold:
July 21, 2025
Rooms & Interior
Bedrooms
Total Bedrooms:
3
Bathrooms
Total Bathrooms:
2
Full Bathrooms:
2
Interior
Living Area:
1,900 Sq. Ft.
Structure
Structure
Architectural Style:
One Story, Ranch
Building Area:
1,900 Sq. Ft.
Year Built:
2000
Lot
Lot Size (Sq. Ft):
11,761
Finances & Disclosures
Price:
$295,000
Price per Sq. Ft:
$155 per Sq. Ft.
Source:Indiana Regional MLS
IRMLS information is provided exclusively for consumers' personal, non-commercial use and may not be used for any purpose other than to identify prospective properties consumers may be interested in purchasing. IRMLS Data is deemed reliable but is not guaranteed accurate by the MLS. IRMLS information provided by the Indiana Regional MLS. Copyright 2025 Indiana Regional MLS LLC.