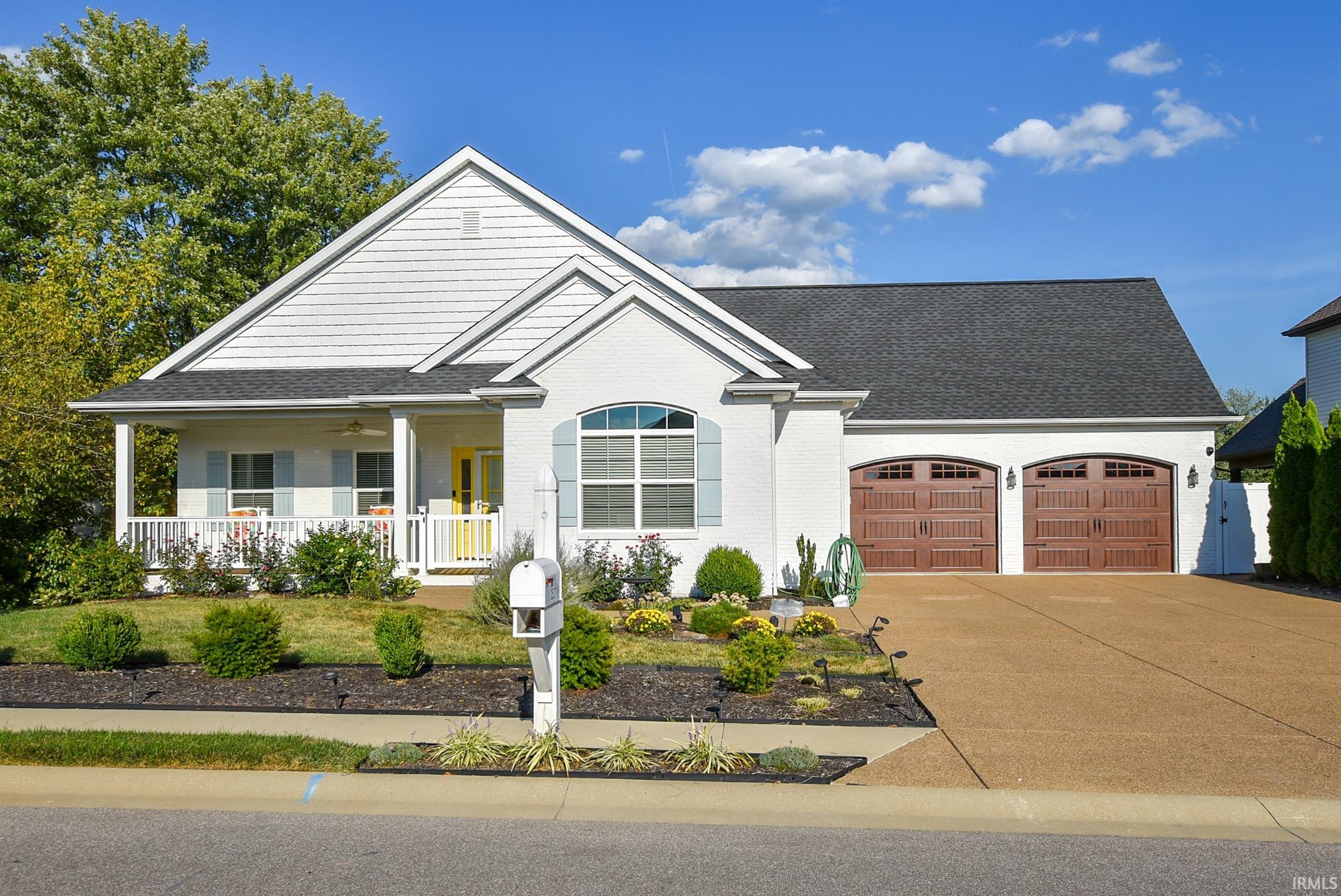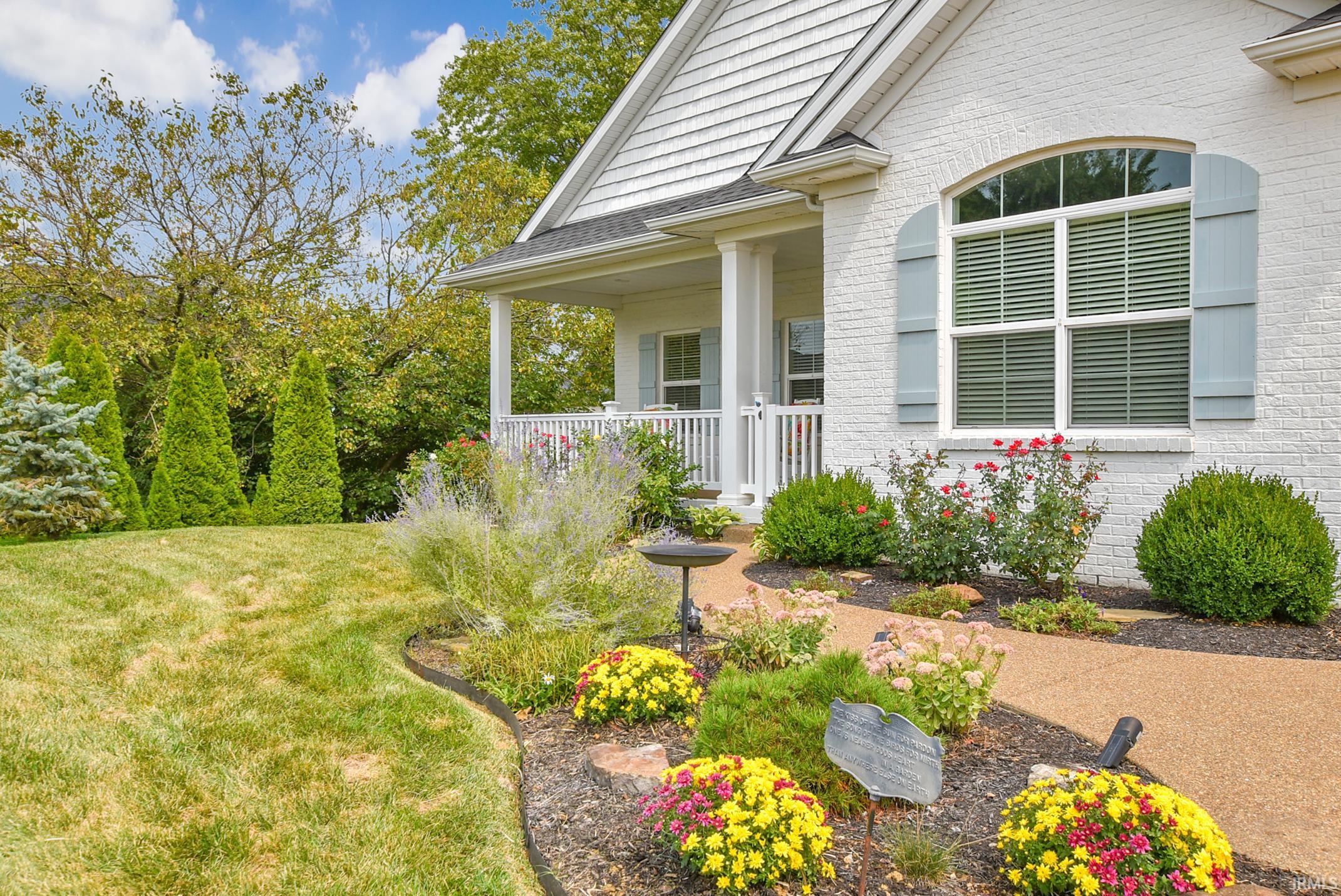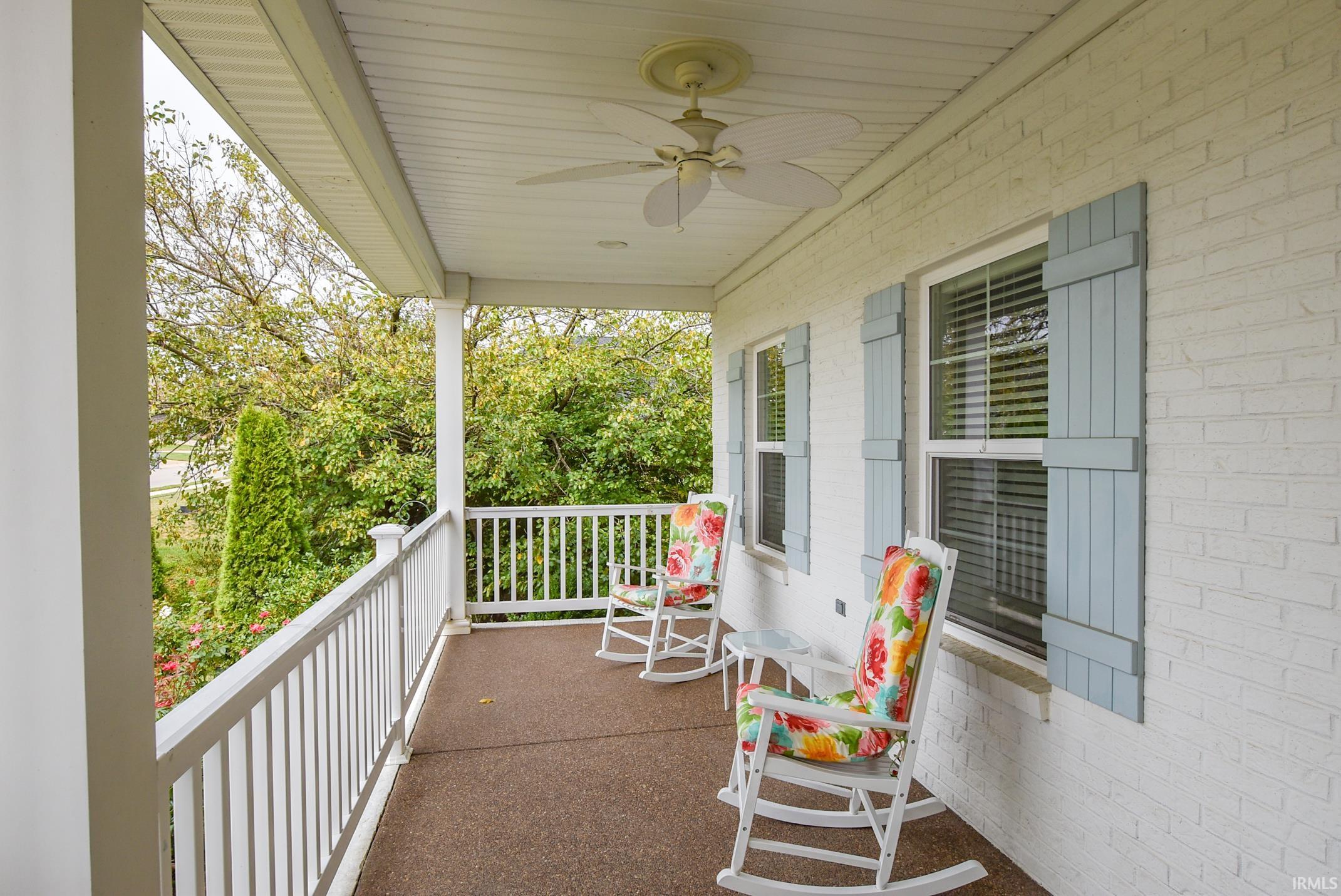


3537 Greeley Drive, Evansville, IN 47715
Active
Listed by
Carolyn Mcclintock
F.C. Tucker Emge
Office: 812-426-9020
Last updated:
September 8, 2025, 10:53 PM
MLS#
202535903
Source:
Indiana Regional MLS
About This Home
Home Facts
Single Family
2 Baths
3 Bedrooms
Built in 2020
Price Summary
475,000
$226 per Sq. Ft.
MLS #:
202535903
Last Updated:
September 8, 2025, 10:53 PM
Added:
4 day(s) ago
Rooms & Interior
Bedrooms
Total Bedrooms:
3
Bathrooms
Total Bathrooms:
2
Full Bathrooms:
2
Interior
Living Area:
2,094 Sq. Ft.
Structure
Structure
Architectural Style:
One Story
Building Area:
2,094 Sq. Ft.
Year Built:
2020
Lot
Lot Size (Sq. Ft):
25,265
Finances & Disclosures
Price:
$475,000
Price per Sq. Ft:
$226 per Sq. Ft.
Contact an Agent
Yes, I would like more information from Coldwell Banker. Please use and/or share my information with a Coldwell Banker agent to contact me about my real estate needs.
By clicking Contact I agree a Coldwell Banker Agent may contact me by phone or text message including by automated means and prerecorded messages about real estate services, and that I can access real estate services without providing my phone number. I acknowledge that I have read and agree to the Terms of Use and Privacy Notice.
Contact an Agent
Yes, I would like more information from Coldwell Banker. Please use and/or share my information with a Coldwell Banker agent to contact me about my real estate needs.
By clicking Contact I agree a Coldwell Banker Agent may contact me by phone or text message including by automated means and prerecorded messages about real estate services, and that I can access real estate services without providing my phone number. I acknowledge that I have read and agree to the Terms of Use and Privacy Notice.