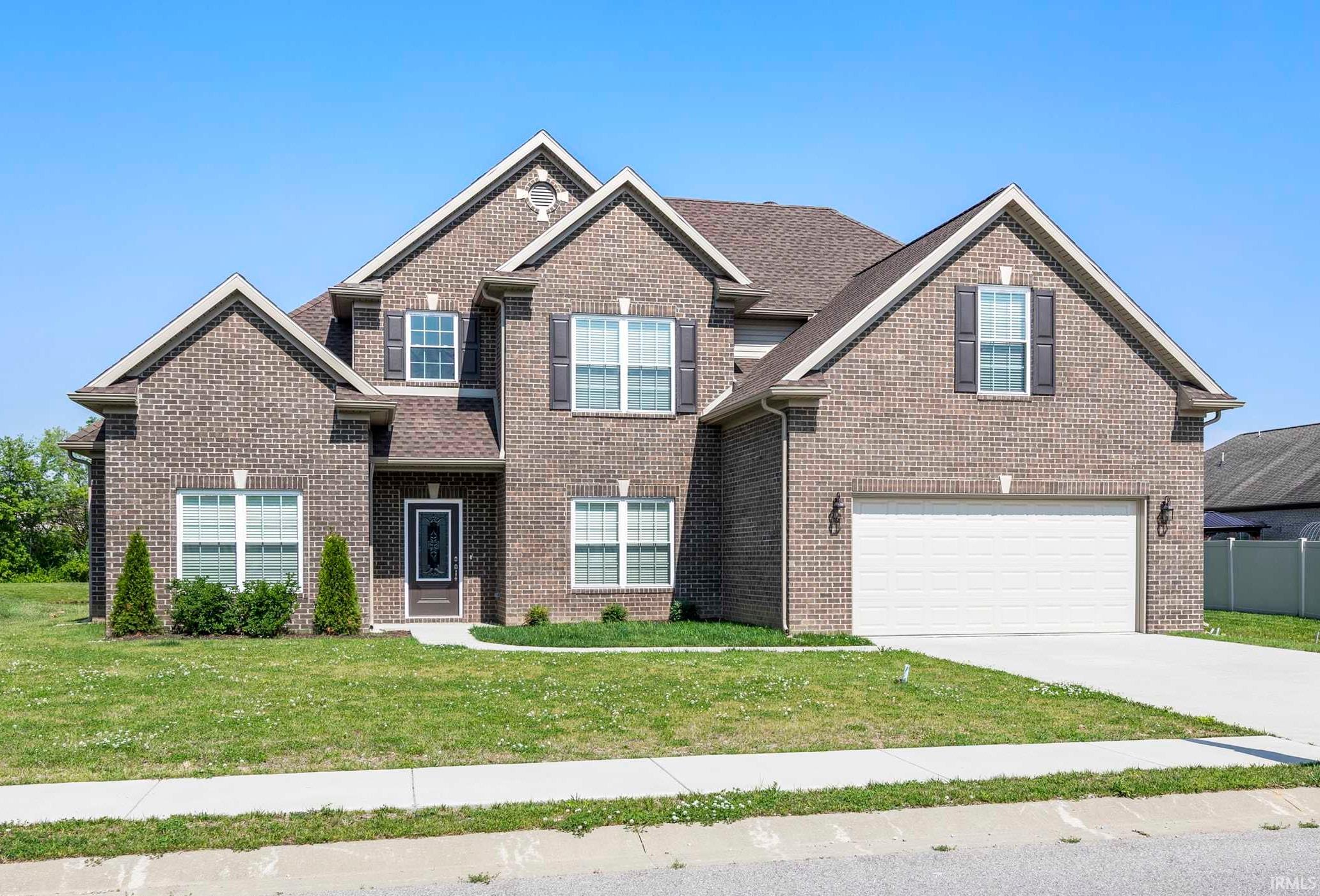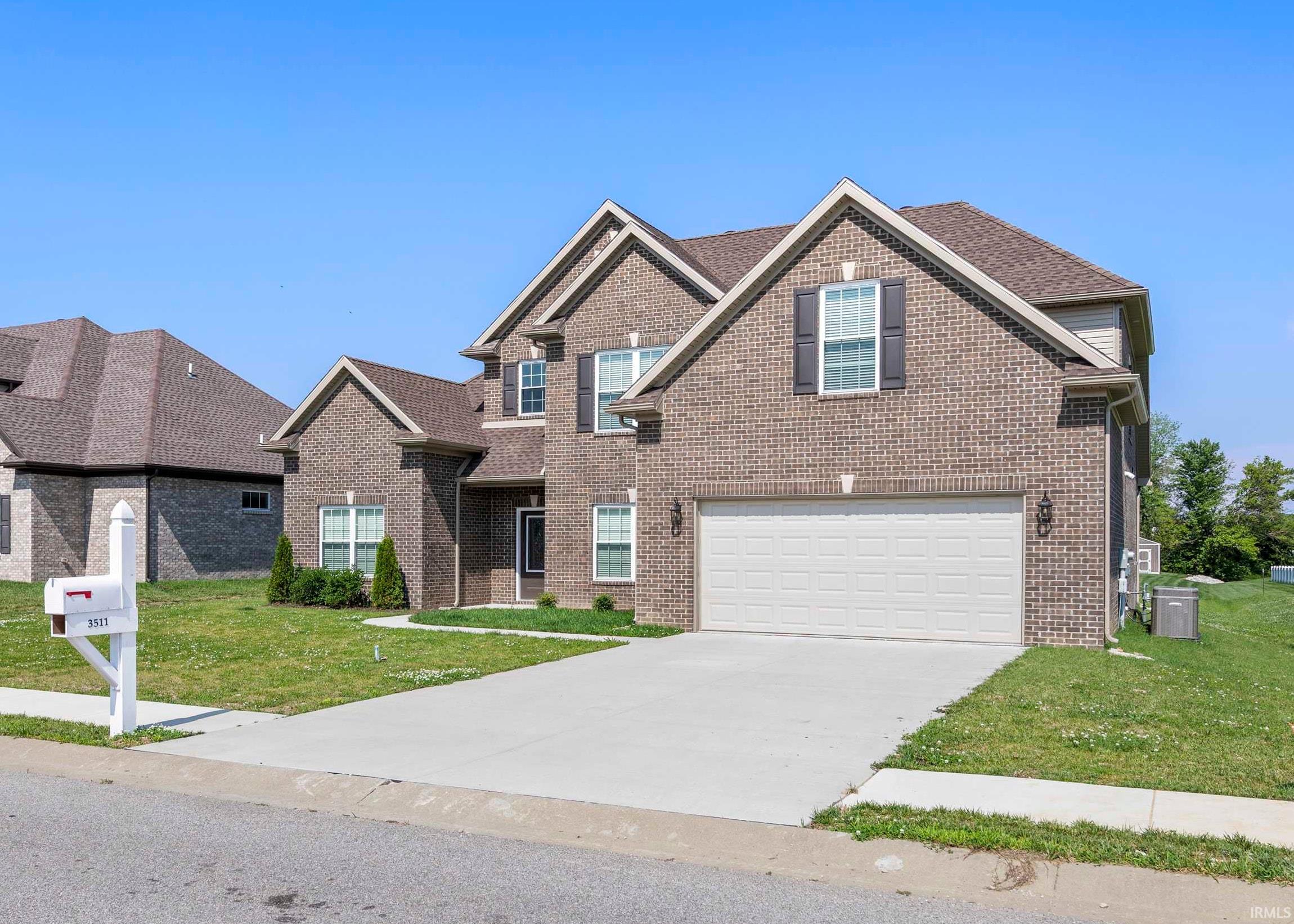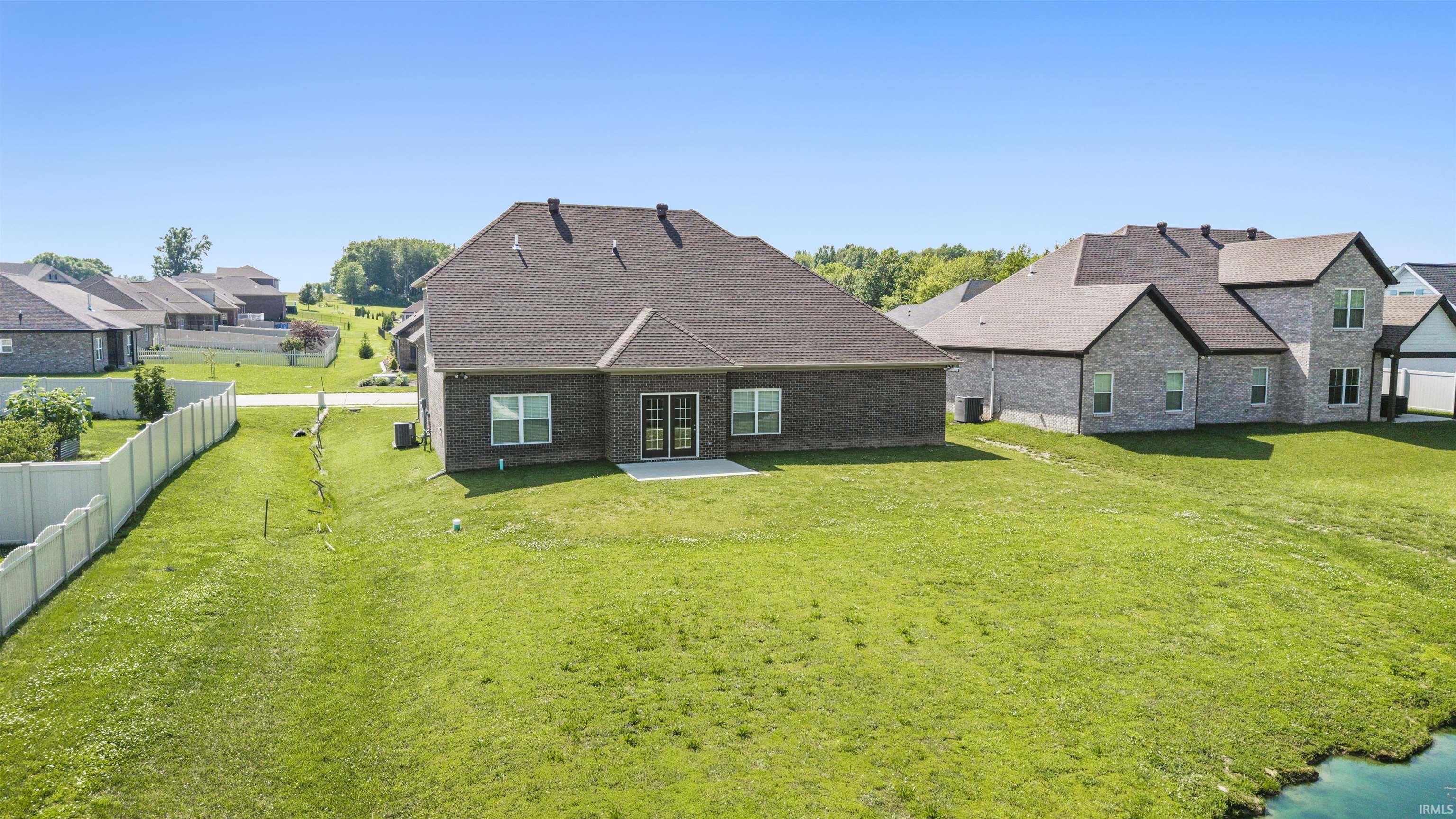


3511 Greeley Drive, Evansville, IN 47715
Active
Listed by
Donovan Wilkins
RE/MAX Revolution
Cell: 812-430-4851
Last updated:
June 16, 2025, 03:04 PM
MLS#
202522443
Source:
Indiana Regional MLS
About This Home
Home Facts
Single Family
3 Baths
5 Bedrooms
Built in 2024
Price Summary
499,000
$178 per Sq. Ft.
MLS #:
202522443
Last Updated:
June 16, 2025, 03:04 PM
Added:
5 day(s) ago
Rooms & Interior
Bedrooms
Total Bedrooms:
5
Bathrooms
Total Bathrooms:
3
Full Bathrooms:
3
Interior
Living Area:
2,800 Sq. Ft.
Structure
Structure
Architectural Style:
One and Half Story
Building Area:
2,800 Sq. Ft.
Year Built:
2024
Lot
Lot Size (Sq. Ft):
14,375
Finances & Disclosures
Price:
$499,000
Price per Sq. Ft:
$178 per Sq. Ft.
Contact an Agent
Yes, I would like more information from Coldwell Banker. Please use and/or share my information with a Coldwell Banker agent to contact me about my real estate needs.
By clicking Contact I agree a Coldwell Banker Agent may contact me by phone or text message including by automated means and prerecorded messages about real estate services, and that I can access real estate services without providing my phone number. I acknowledge that I have read and agree to the Terms of Use and Privacy Notice.
Contact an Agent
Yes, I would like more information from Coldwell Banker. Please use and/or share my information with a Coldwell Banker agent to contact me about my real estate needs.
By clicking Contact I agree a Coldwell Banker Agent may contact me by phone or text message including by automated means and prerecorded messages about real estate services, and that I can access real estate services without providing my phone number. I acknowledge that I have read and agree to the Terms of Use and Privacy Notice.