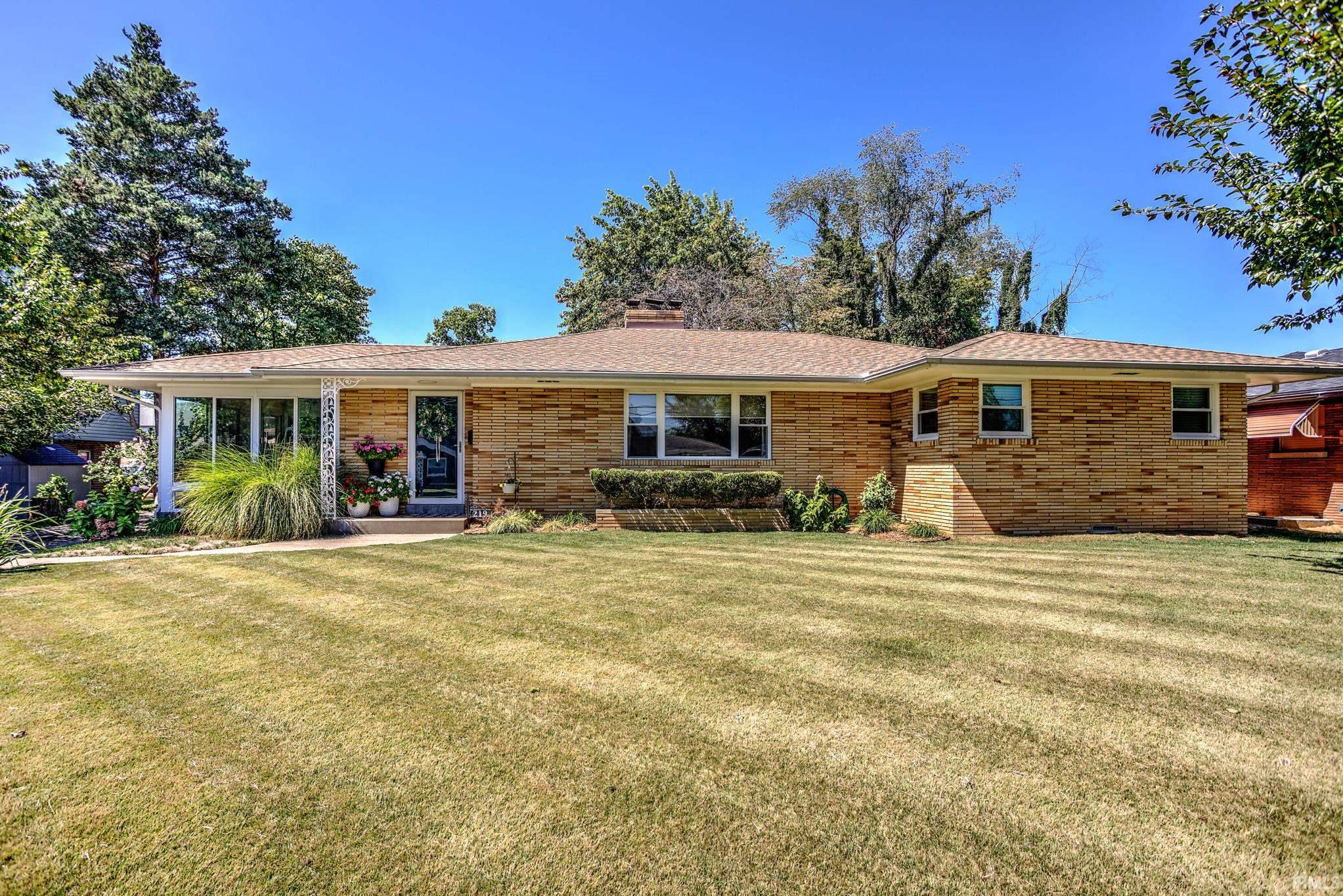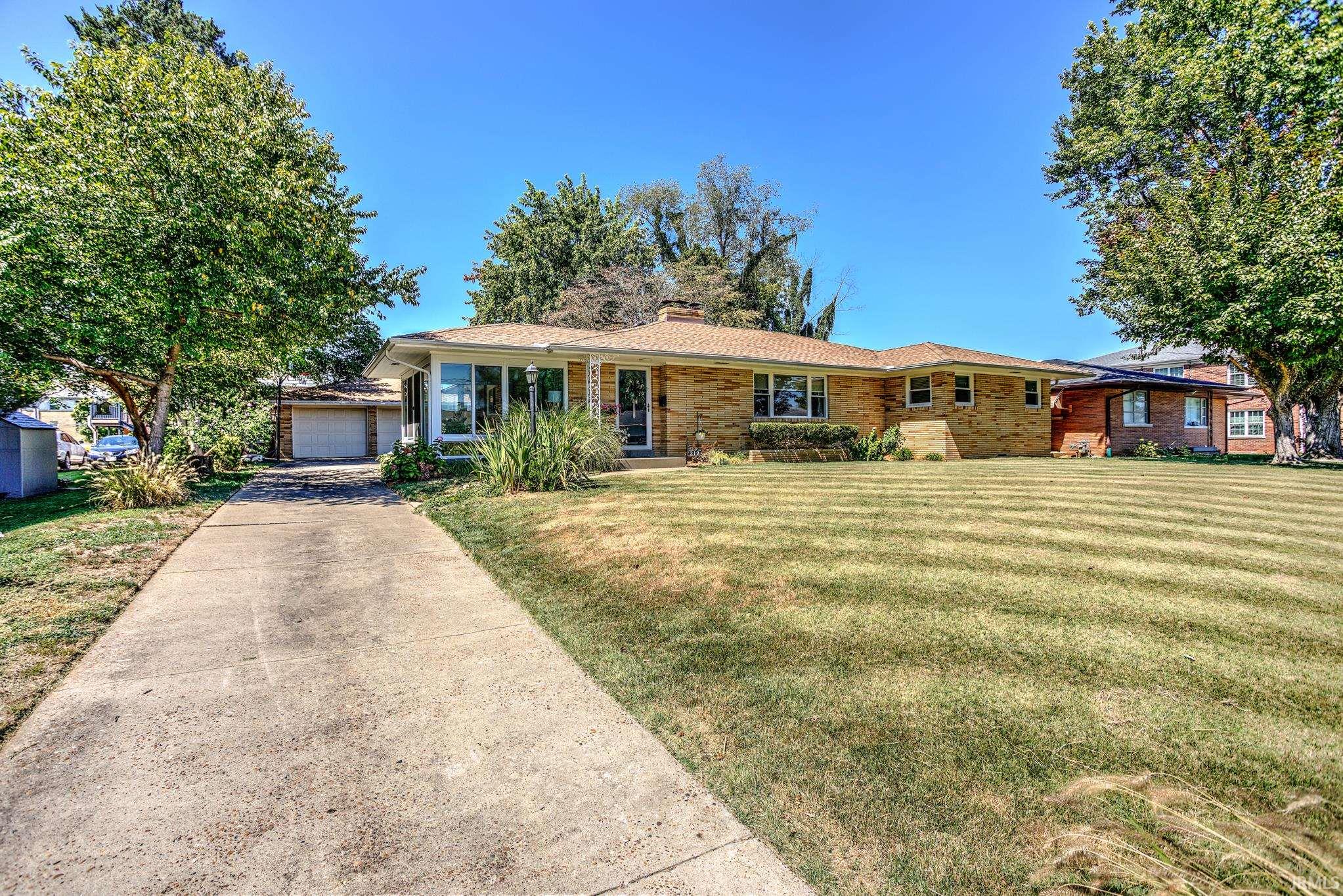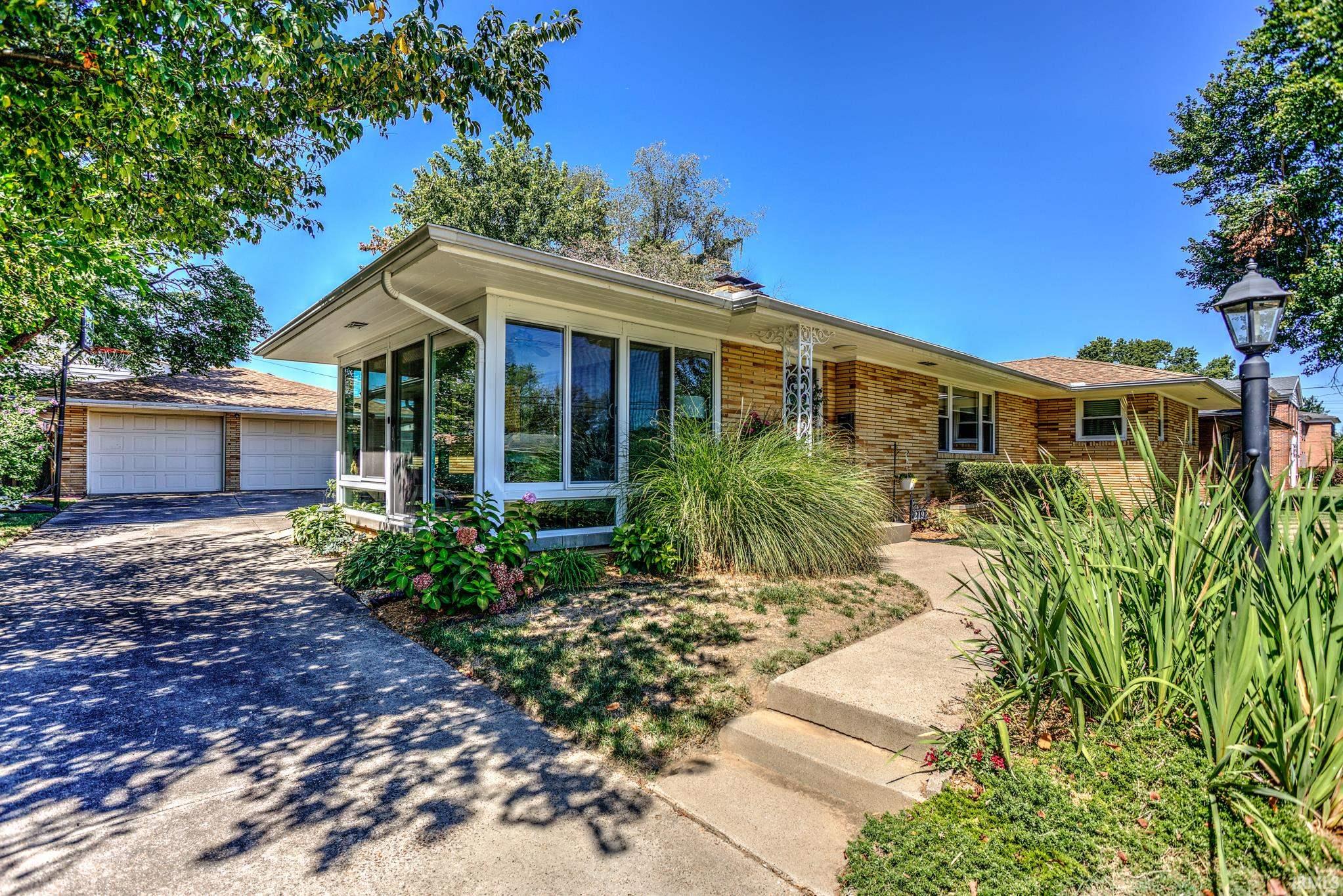


219 S Lincoln Park Drive, Evansville, IN 47714
Active
Listed by
Mitch Schulz
Weichert Realtors-The Schulz Group
Cell: 812-499-6617
Last updated:
September 12, 2025, 03:47 AM
MLS#
202536725
Source:
Indiana Regional MLS
About This Home
Home Facts
Single Family
2 Baths
3 Bedrooms
Built in 1944
Price Summary
279,900
$158 per Sq. Ft.
MLS #:
202536725
Last Updated:
September 12, 2025, 03:47 AM
Added:
4 day(s) ago
Rooms & Interior
Bedrooms
Total Bedrooms:
3
Bathrooms
Total Bathrooms:
2
Full Bathrooms:
2
Interior
Living Area:
1,761 Sq. Ft.
Structure
Structure
Architectural Style:
One Story
Building Area:
1,761 Sq. Ft.
Year Built:
1944
Lot
Lot Size (Sq. Ft):
9,583
Finances & Disclosures
Price:
$279,900
Price per Sq. Ft:
$158 per Sq. Ft.
Contact an Agent
Yes, I would like more information from Coldwell Banker. Please use and/or share my information with a Coldwell Banker agent to contact me about my real estate needs.
By clicking Contact I agree a Coldwell Banker Agent may contact me by phone or text message including by automated means and prerecorded messages about real estate services, and that I can access real estate services without providing my phone number. I acknowledge that I have read and agree to the Terms of Use and Privacy Notice.
Contact an Agent
Yes, I would like more information from Coldwell Banker. Please use and/or share my information with a Coldwell Banker agent to contact me about my real estate needs.
By clicking Contact I agree a Coldwell Banker Agent may contact me by phone or text message including by automated means and prerecorded messages about real estate services, and that I can access real estate services without providing my phone number. I acknowledge that I have read and agree to the Terms of Use and Privacy Notice.