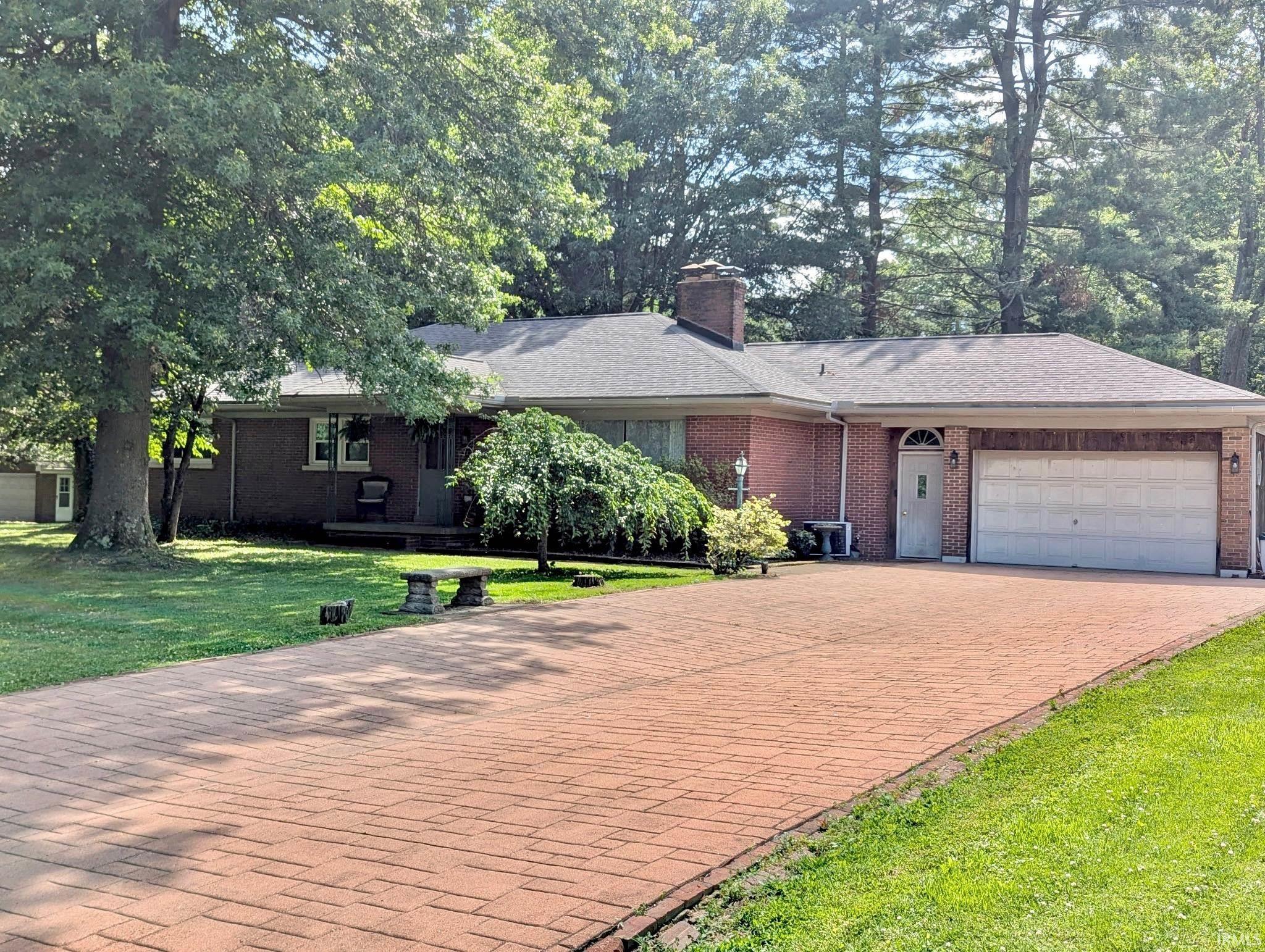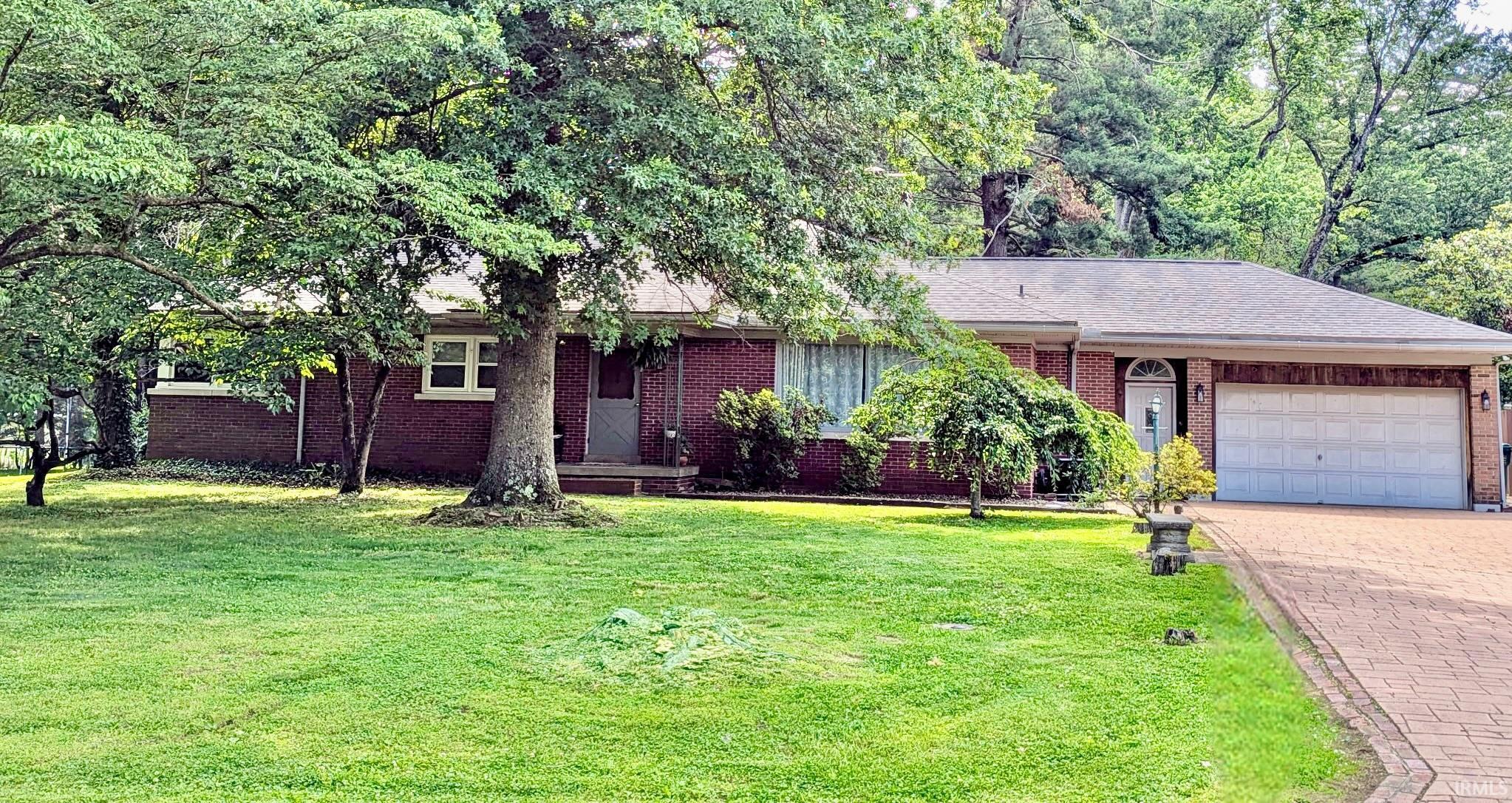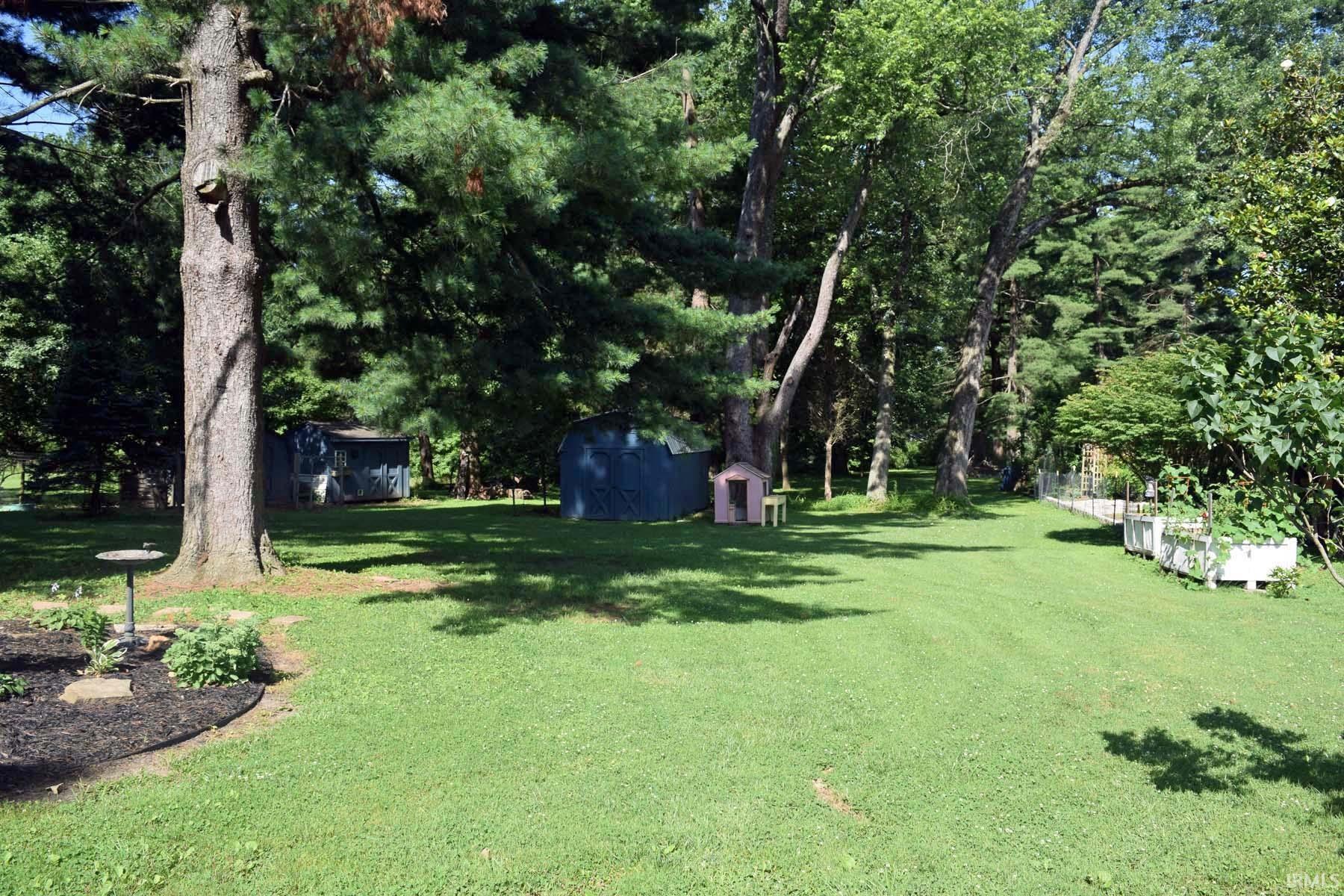


2020 N Red Bank Road, Evansville, IN 47720
Pending
Listed by
Deanne Naas
F.C. Tucker Emge
Cell: 812-459-6227
Last updated:
August 8, 2025, 03:45 PM
MLS#
202524183
Source:
Indiana Regional MLS
About This Home
Home Facts
Single Family
2 Baths
3 Bedrooms
Built in 1952
Price Summary
329,900
$139 per Sq. Ft.
MLS #:
202524183
Last Updated:
August 8, 2025, 03:45 PM
Added:
1 month(s) ago
Rooms & Interior
Bedrooms
Total Bedrooms:
3
Bathrooms
Total Bathrooms:
2
Full Bathrooms:
1
Interior
Living Area:
2,366 Sq. Ft.
Structure
Structure
Architectural Style:
One Story, Ranch
Building Area:
3,029 Sq. Ft.
Year Built:
1952
Lot
Lot Size (Sq. Ft):
69,696
Finances & Disclosures
Price:
$329,900
Price per Sq. Ft:
$139 per Sq. Ft.
Contact an Agent
Yes, I would like more information from Coldwell Banker. Please use and/or share my information with a Coldwell Banker agent to contact me about my real estate needs.
By clicking Contact I agree a Coldwell Banker Agent may contact me by phone or text message including by automated means and prerecorded messages about real estate services, and that I can access real estate services without providing my phone number. I acknowledge that I have read and agree to the Terms of Use and Privacy Notice.
Contact an Agent
Yes, I would like more information from Coldwell Banker. Please use and/or share my information with a Coldwell Banker agent to contact me about my real estate needs.
By clicking Contact I agree a Coldwell Banker Agent may contact me by phone or text message including by automated means and prerecorded messages about real estate services, and that I can access real estate services without providing my phone number. I acknowledge that I have read and agree to the Terms of Use and Privacy Notice.