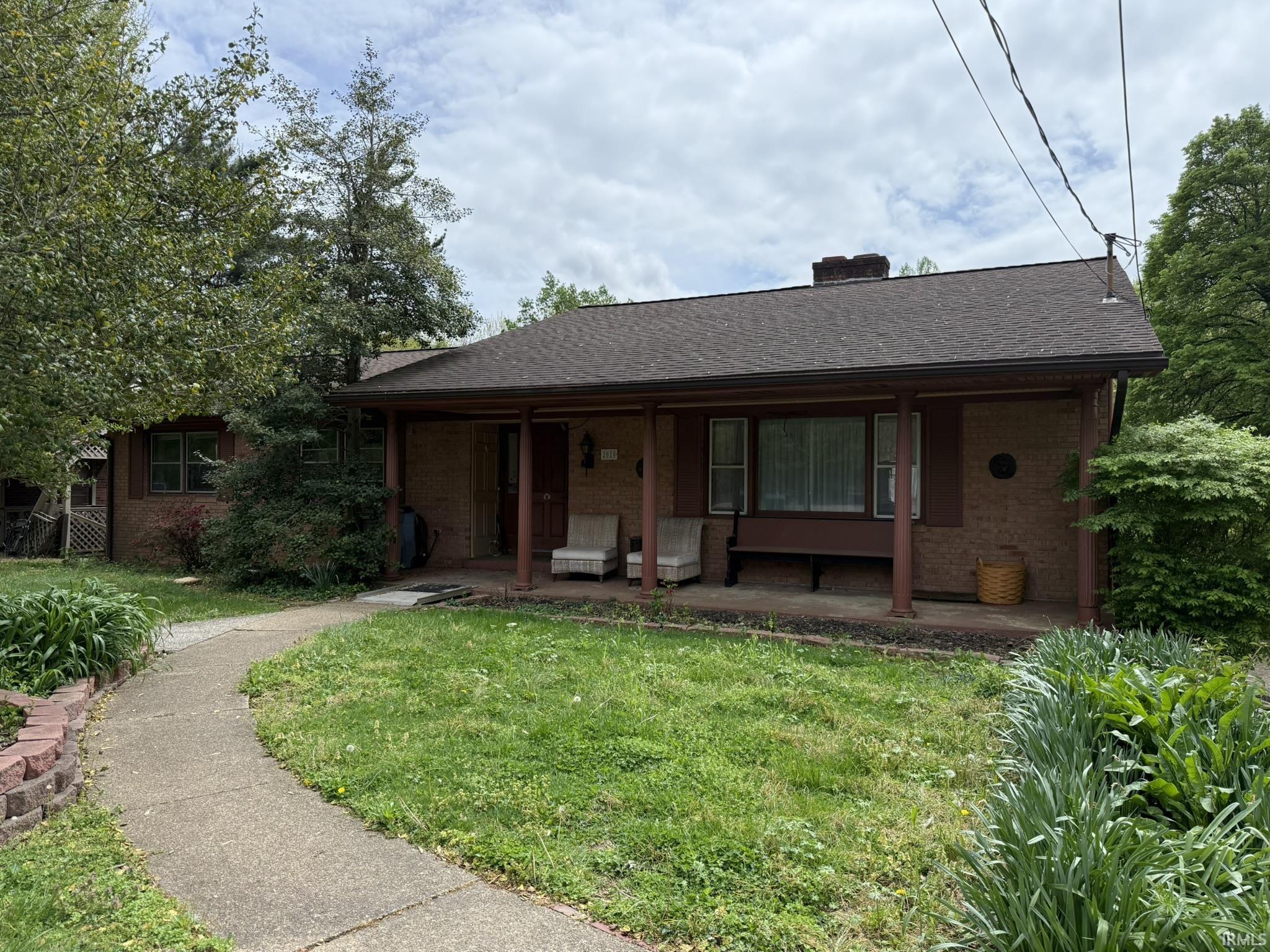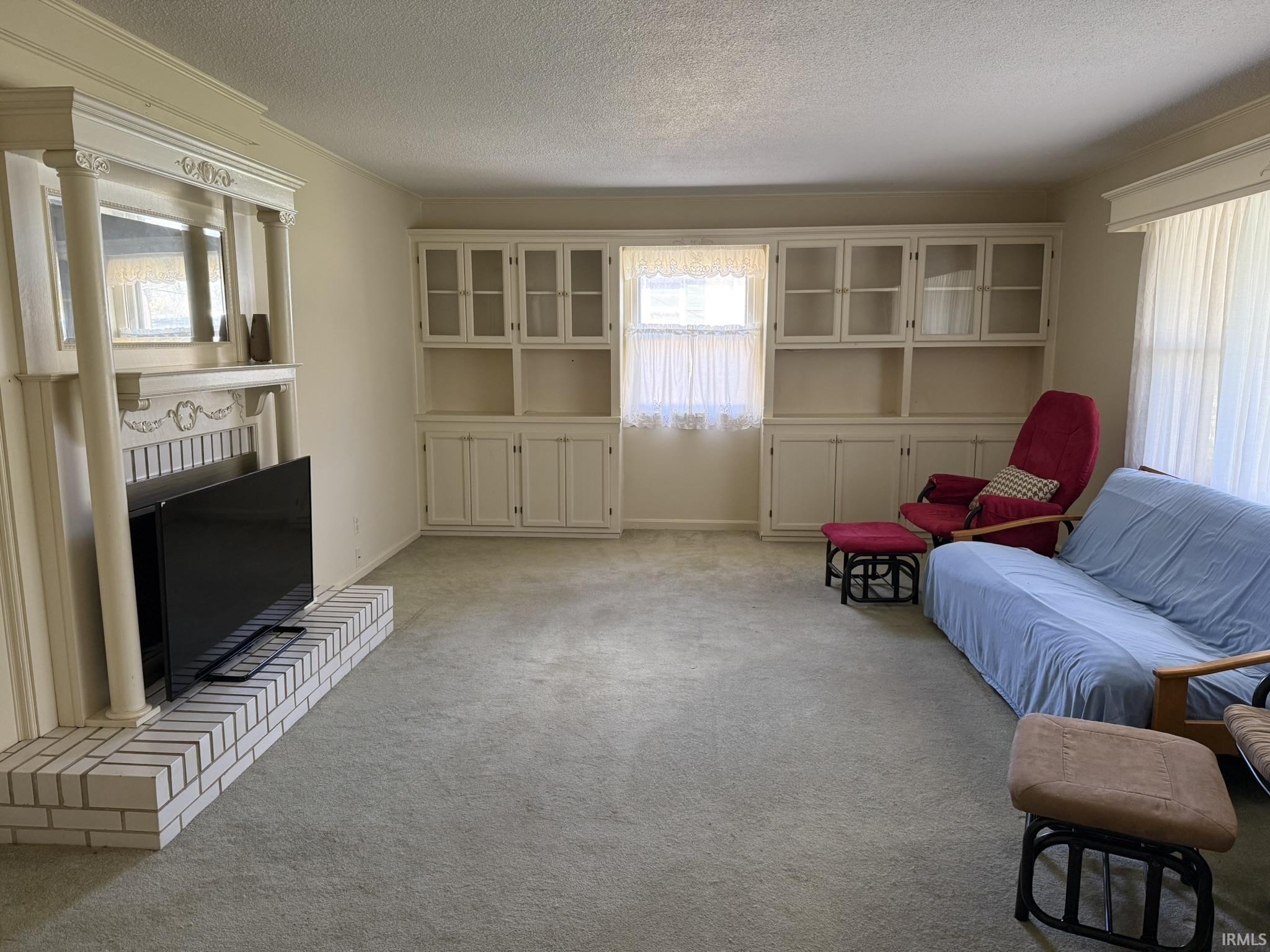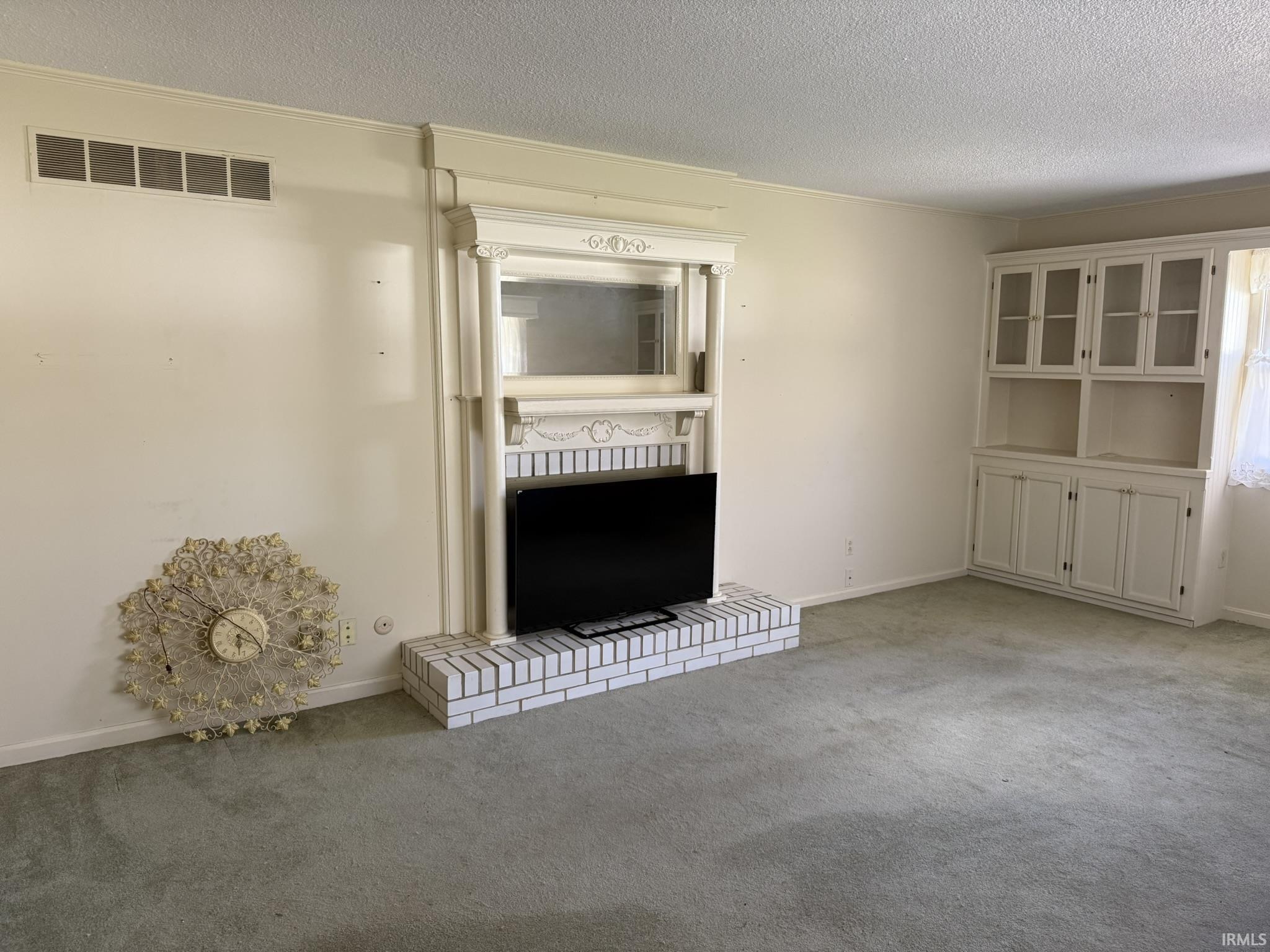


Listed by
Wendy Miller
Curran Miller Auction & Realty
Office: 812-474-6100
Last updated:
May 27, 2025, 03:41 PM
MLS#
202516341
Source:
Indiana Regional MLS
About This Home
Home Facts
Single Family
2 Baths
3 Bedrooms
Built in 1969
Price Summary
100,000
$56 per Sq. Ft.
MLS #:
202516341
Last Updated:
May 27, 2025, 03:41 PM
Added:
a month ago
Rooms & Interior
Bedrooms
Total Bedrooms:
3
Bathrooms
Total Bathrooms:
2
Full Bathrooms:
2
Interior
Living Area:
1,767 Sq. Ft.
Structure
Structure
Architectural Style:
One Story, Ranch
Building Area:
3,534 Sq. Ft.
Year Built:
1969
Lot
Lot Size (Sq. Ft):
25,700
Finances & Disclosures
Price:
$100,000
Price per Sq. Ft:
$56 per Sq. Ft.
See this home in person
Attend an upcoming open house
Sun, Jun 8
01:00 PM - 02:30 PMContact an Agent
Yes, I would like more information from Coldwell Banker. Please use and/or share my information with a Coldwell Banker agent to contact me about my real estate needs.
By clicking Contact I agree a Coldwell Banker Agent may contact me by phone or text message including by automated means and prerecorded messages about real estate services, and that I can access real estate services without providing my phone number. I acknowledge that I have read and agree to the Terms of Use and Privacy Notice.
Contact an Agent
Yes, I would like more information from Coldwell Banker. Please use and/or share my information with a Coldwell Banker agent to contact me about my real estate needs.
By clicking Contact I agree a Coldwell Banker Agent may contact me by phone or text message including by automated means and prerecorded messages about real estate services, and that I can access real estate services without providing my phone number. I acknowledge that I have read and agree to the Terms of Use and Privacy Notice.