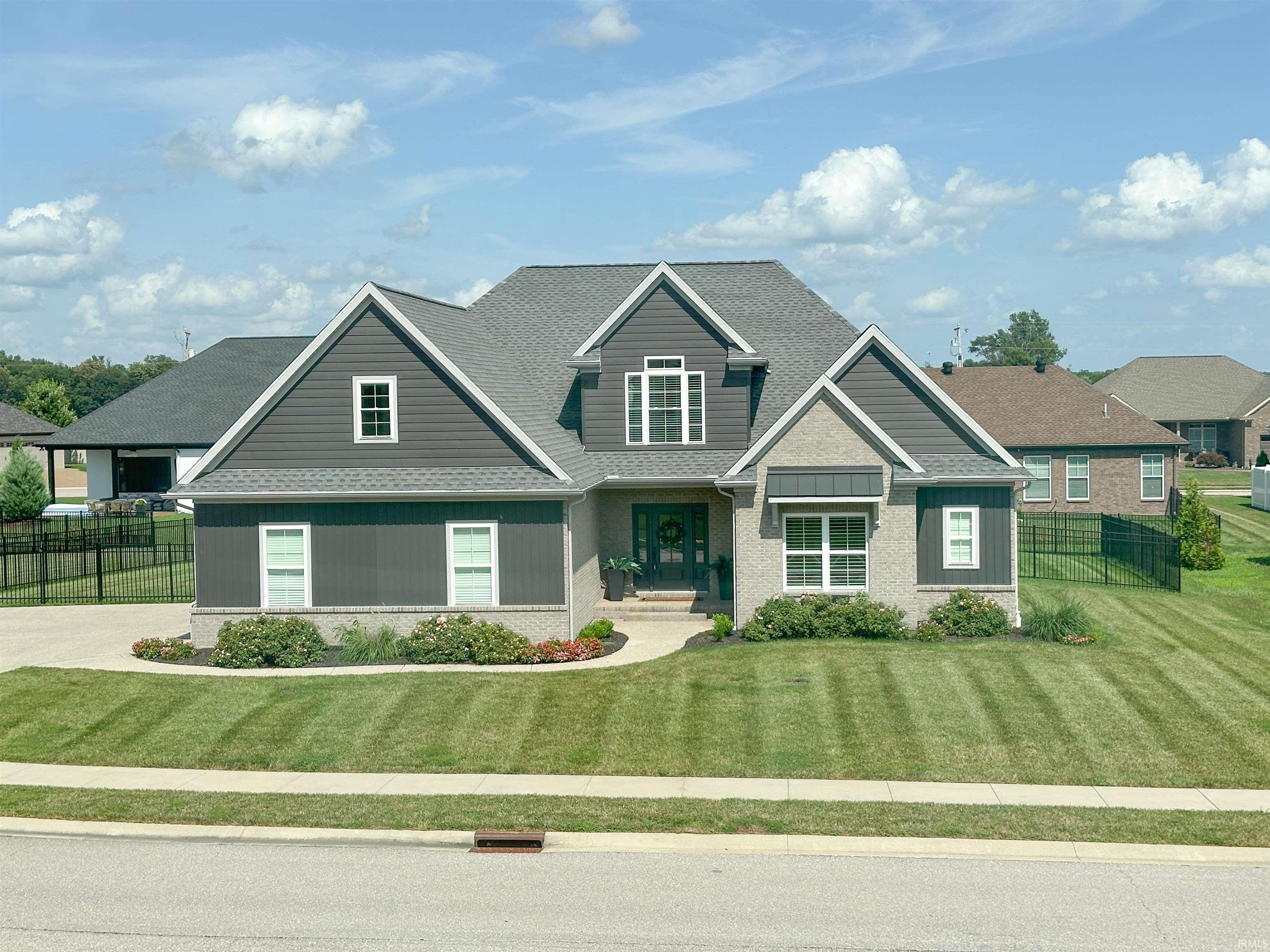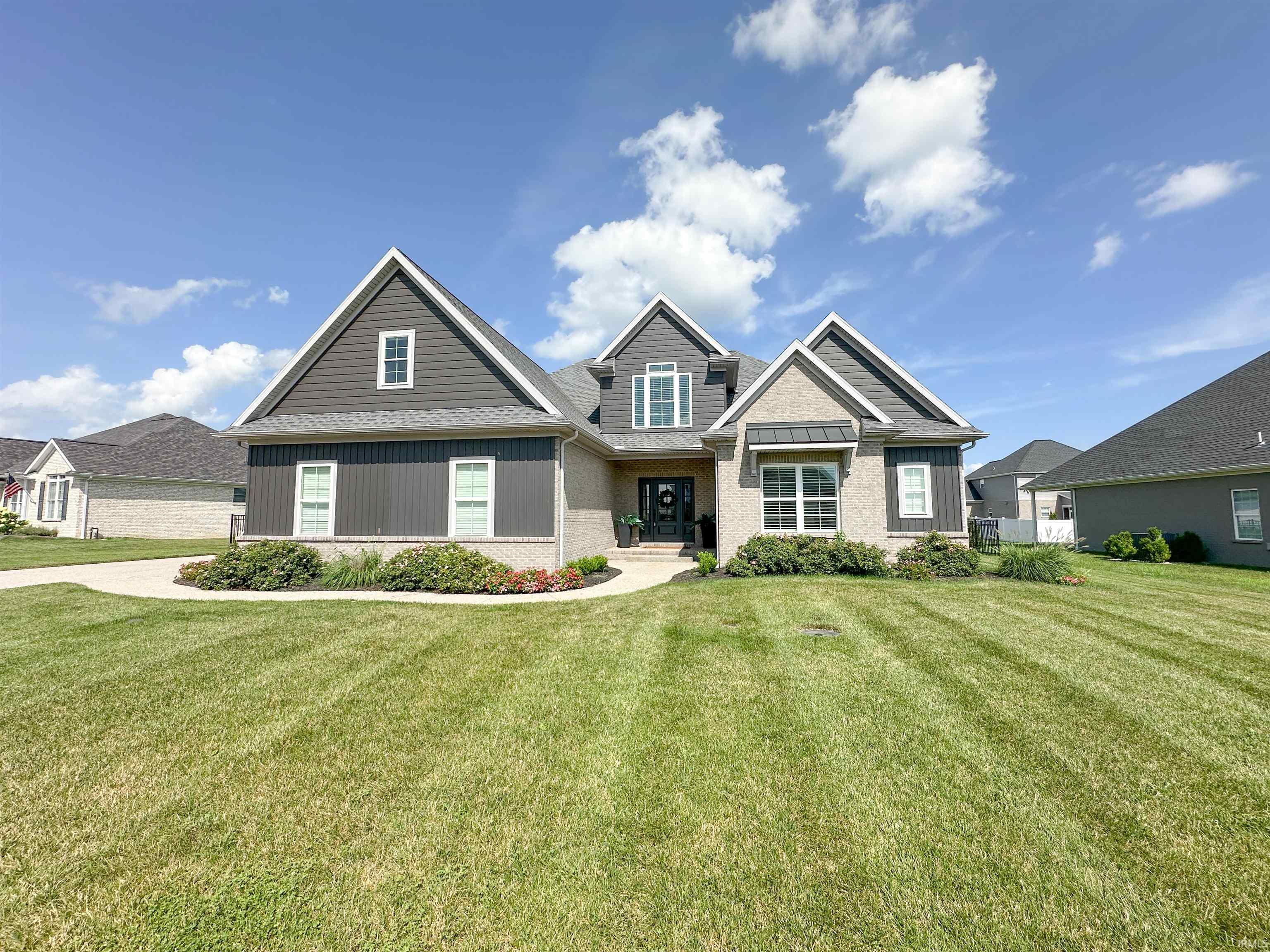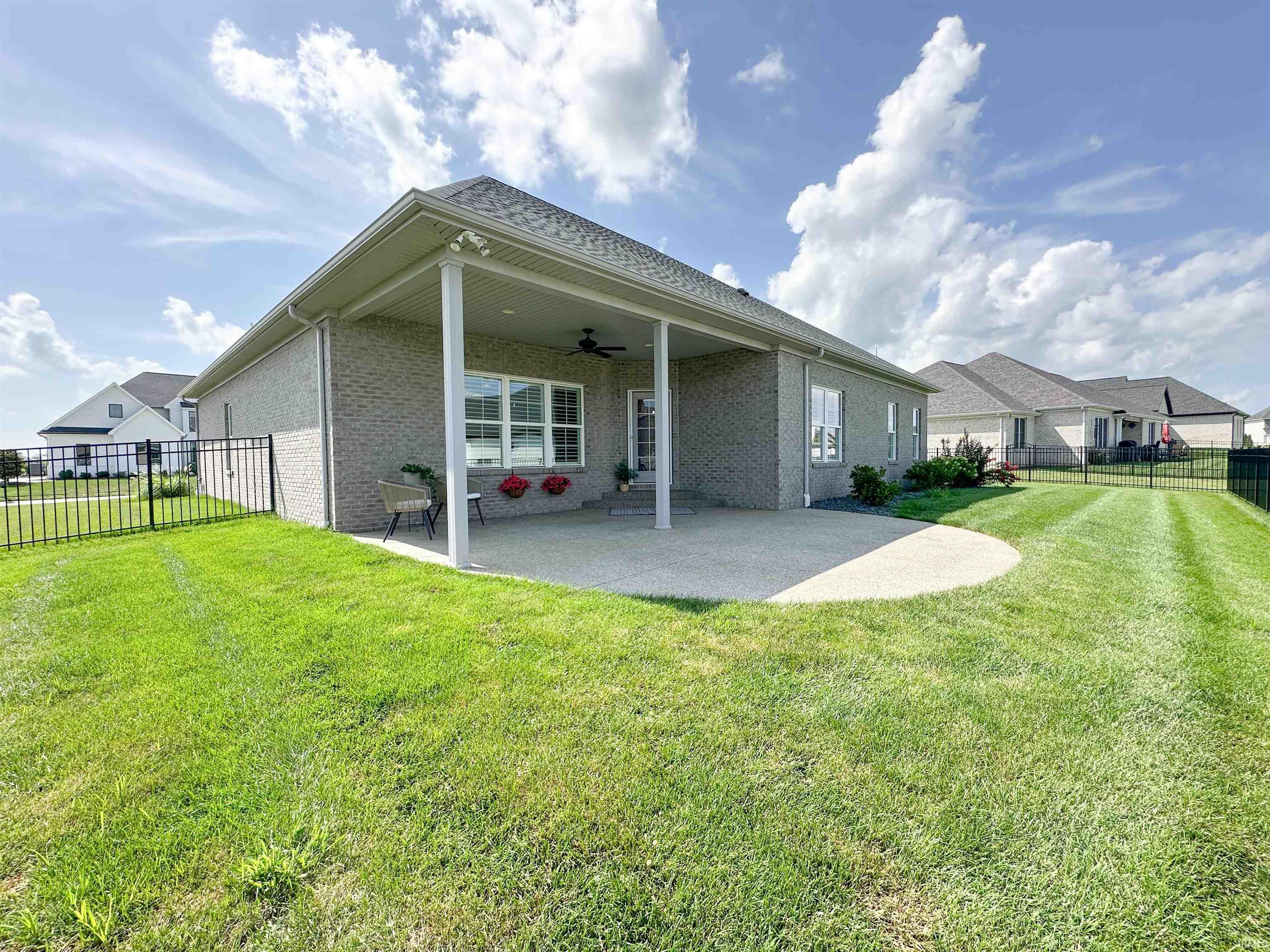


18525 Whitfield Court, Evansville, IN 47725
Pending
Listed by
Ashley Vignolo
F.C. Tucker Emge
Cell: 812-549-8148
Last updated:
July 28, 2025, 10:47 PM
MLS#
202528409
Source:
Indiana Regional MLS
About This Home
Home Facts
Single Family
3 Baths
4 Bedrooms
Built in 2021
Price Summary
574,999
$179 per Sq. Ft.
MLS #:
202528409
Last Updated:
July 28, 2025, 10:47 PM
Added:
14 day(s) ago
Rooms & Interior
Bedrooms
Total Bedrooms:
4
Bathrooms
Total Bathrooms:
3
Full Bathrooms:
3
Interior
Living Area:
3,207 Sq. Ft.
Structure
Structure
Architectural Style:
Two Story
Building Area:
3,207 Sq. Ft.
Year Built:
2021
Lot
Lot Size (Sq. Ft):
13,504
Finances & Disclosures
Price:
$574,999
Price per Sq. Ft:
$179 per Sq. Ft.
Contact an Agent
Yes, I would like more information from Coldwell Banker. Please use and/or share my information with a Coldwell Banker agent to contact me about my real estate needs.
By clicking Contact I agree a Coldwell Banker Agent may contact me by phone or text message including by automated means and prerecorded messages about real estate services, and that I can access real estate services without providing my phone number. I acknowledge that I have read and agree to the Terms of Use and Privacy Notice.
Contact an Agent
Yes, I would like more information from Coldwell Banker. Please use and/or share my information with a Coldwell Banker agent to contact me about my real estate needs.
By clicking Contact I agree a Coldwell Banker Agent may contact me by phone or text message including by automated means and prerecorded messages about real estate services, and that I can access real estate services without providing my phone number. I acknowledge that I have read and agree to the Terms of Use and Privacy Notice.