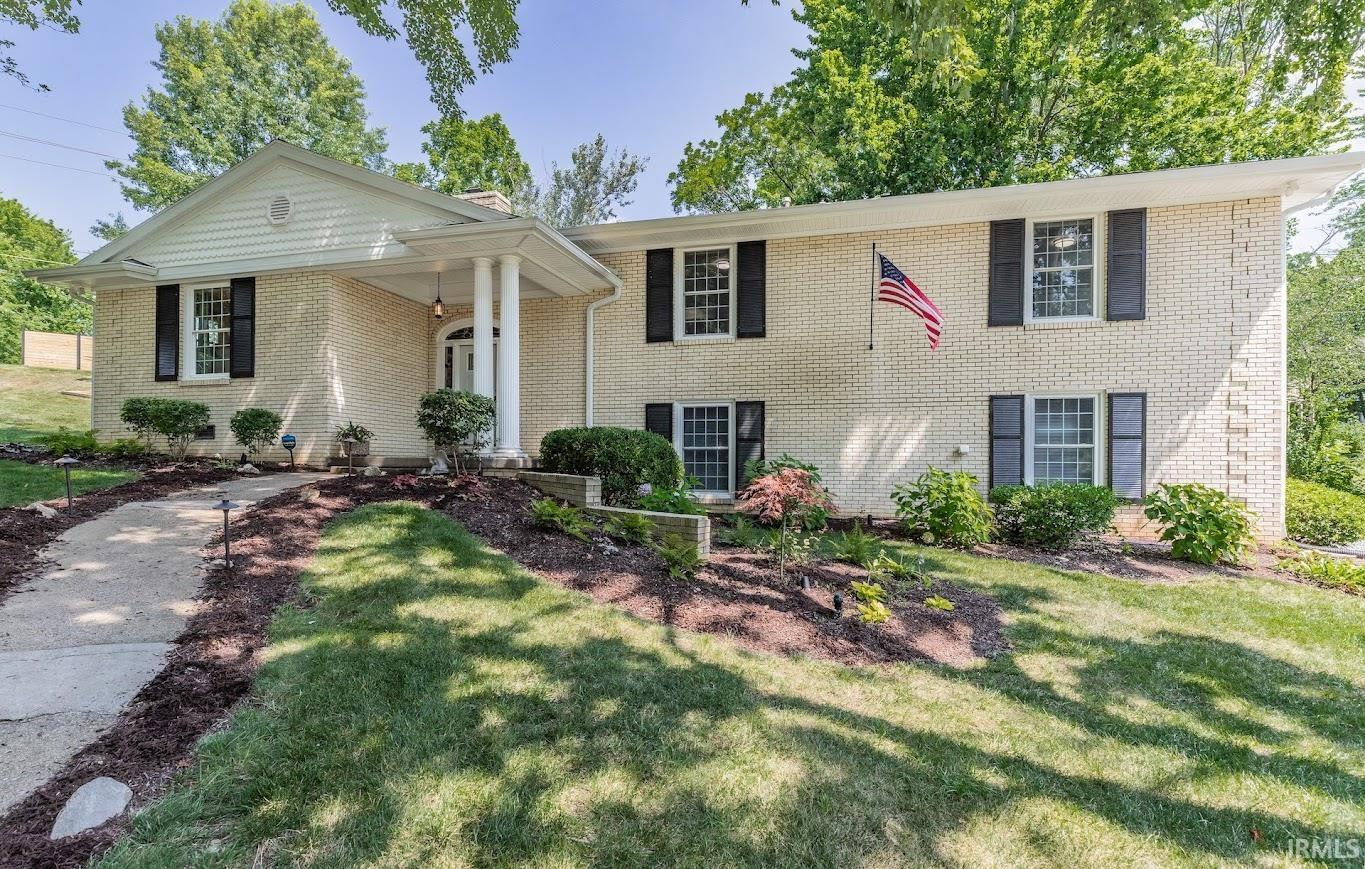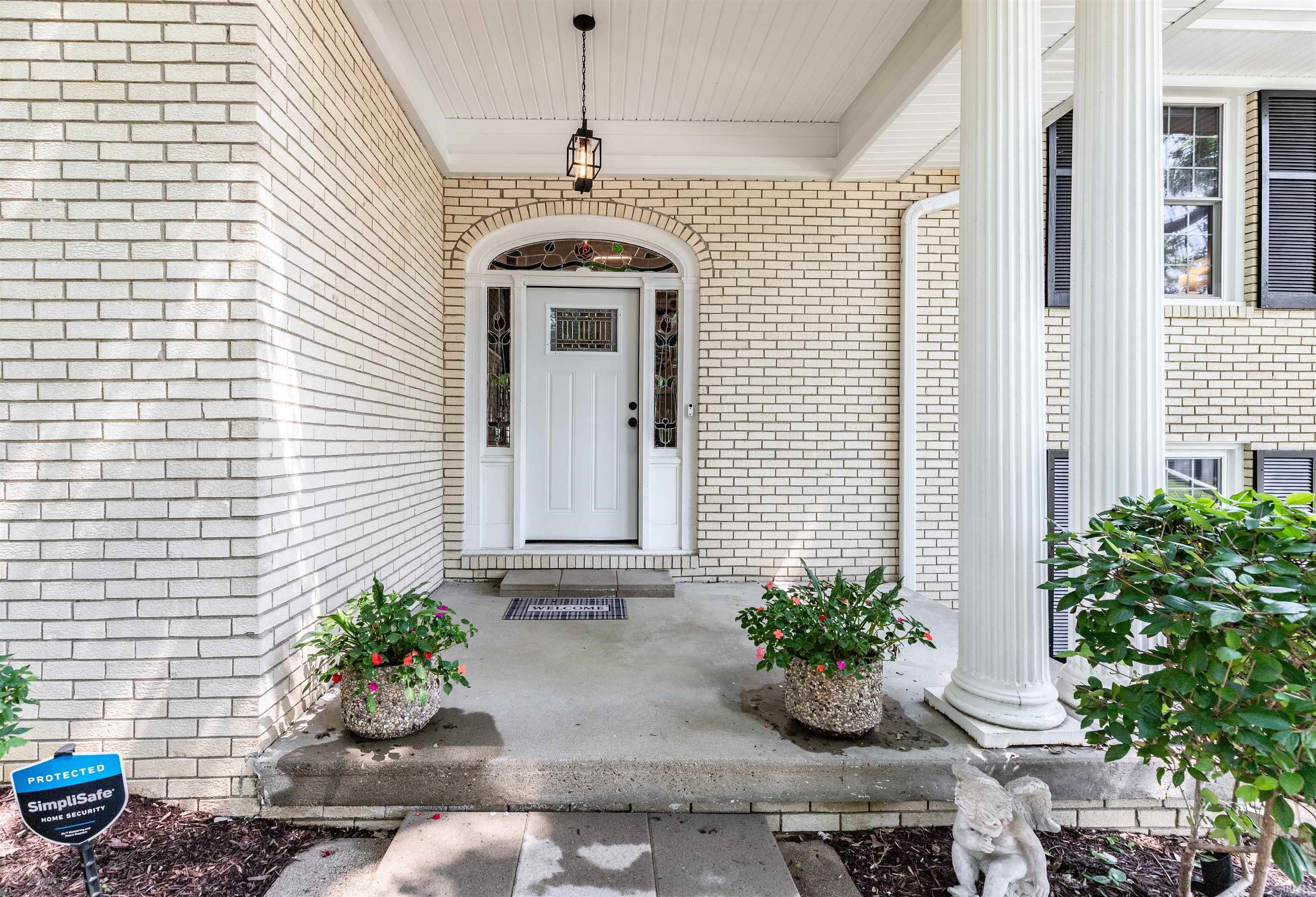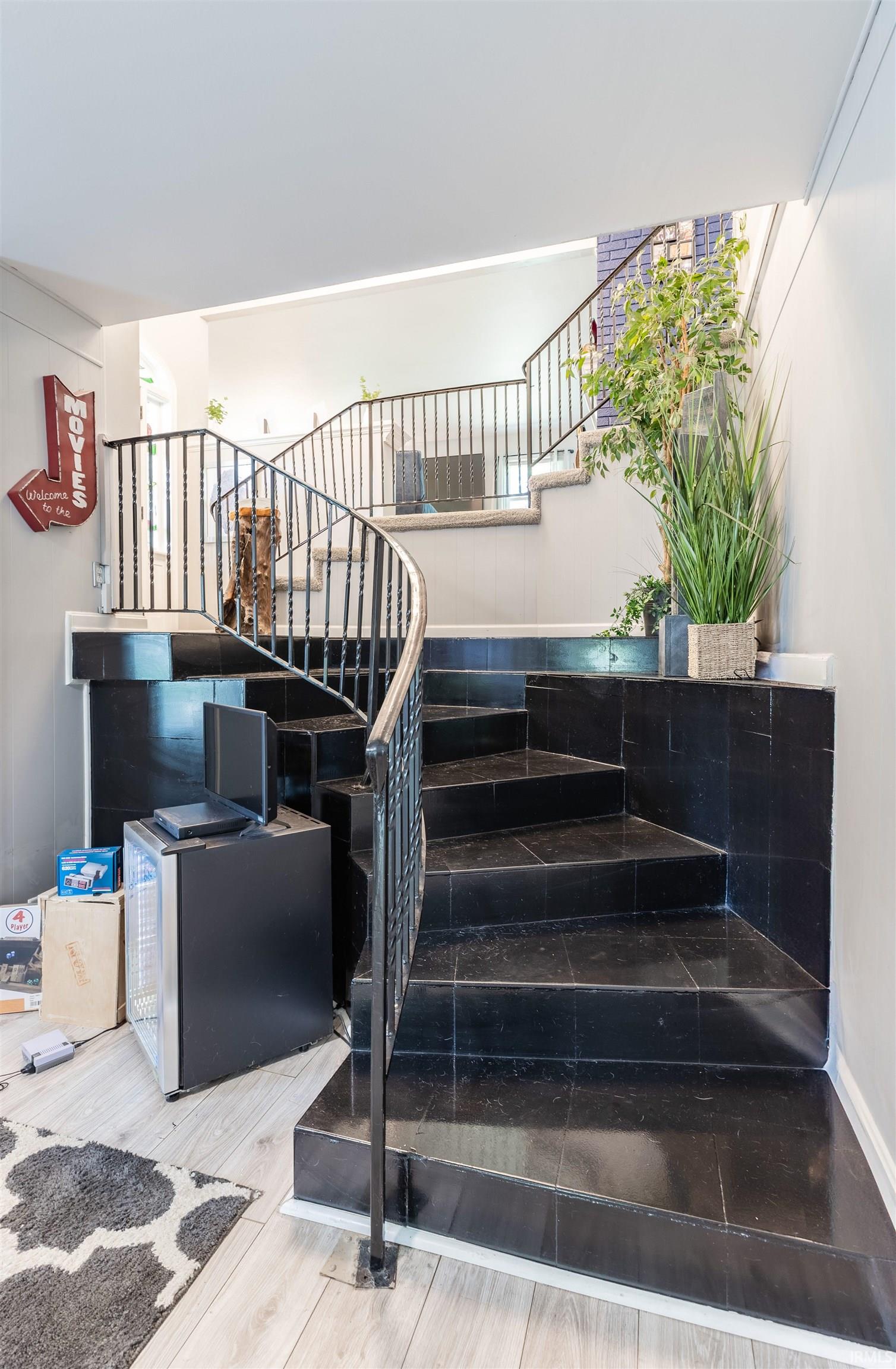


110 Ladonna Boulevard, Evansville, IN 47710
Active
Listed by
Jenna Hancock-Wargel
Berkshire Hathaway HomeServices Indiana Realty
Cell: 812-568-4774
Last updated:
July 21, 2025, 03:02 PM
MLS#
202526398
Source:
Indiana Regional MLS
About This Home
Home Facts
Single Family
3 Baths
4 Bedrooms
Built in 1966
Price Summary
359,900
$120 per Sq. Ft.
MLS #:
202526398
Last Updated:
July 21, 2025, 03:02 PM
Added:
12 day(s) ago
Rooms & Interior
Bedrooms
Total Bedrooms:
4
Bathrooms
Total Bathrooms:
3
Full Bathrooms:
2
Interior
Living Area:
2,996 Sq. Ft.
Structure
Structure
Architectural Style:
Bi-Level, Contemporary, Traditional
Building Area:
2,996 Sq. Ft.
Year Built:
1966
Lot
Lot Size (Sq. Ft):
22,651
Finances & Disclosures
Price:
$359,900
Price per Sq. Ft:
$120 per Sq. Ft.
Contact an Agent
Yes, I would like more information from Coldwell Banker. Please use and/or share my information with a Coldwell Banker agent to contact me about my real estate needs.
By clicking Contact I agree a Coldwell Banker Agent may contact me by phone or text message including by automated means and prerecorded messages about real estate services, and that I can access real estate services without providing my phone number. I acknowledge that I have read and agree to the Terms of Use and Privacy Notice.
Contact an Agent
Yes, I would like more information from Coldwell Banker. Please use and/or share my information with a Coldwell Banker agent to contact me about my real estate needs.
By clicking Contact I agree a Coldwell Banker Agent may contact me by phone or text message including by automated means and prerecorded messages about real estate services, and that I can access real estate services without providing my phone number. I acknowledge that I have read and agree to the Terms of Use and Privacy Notice.