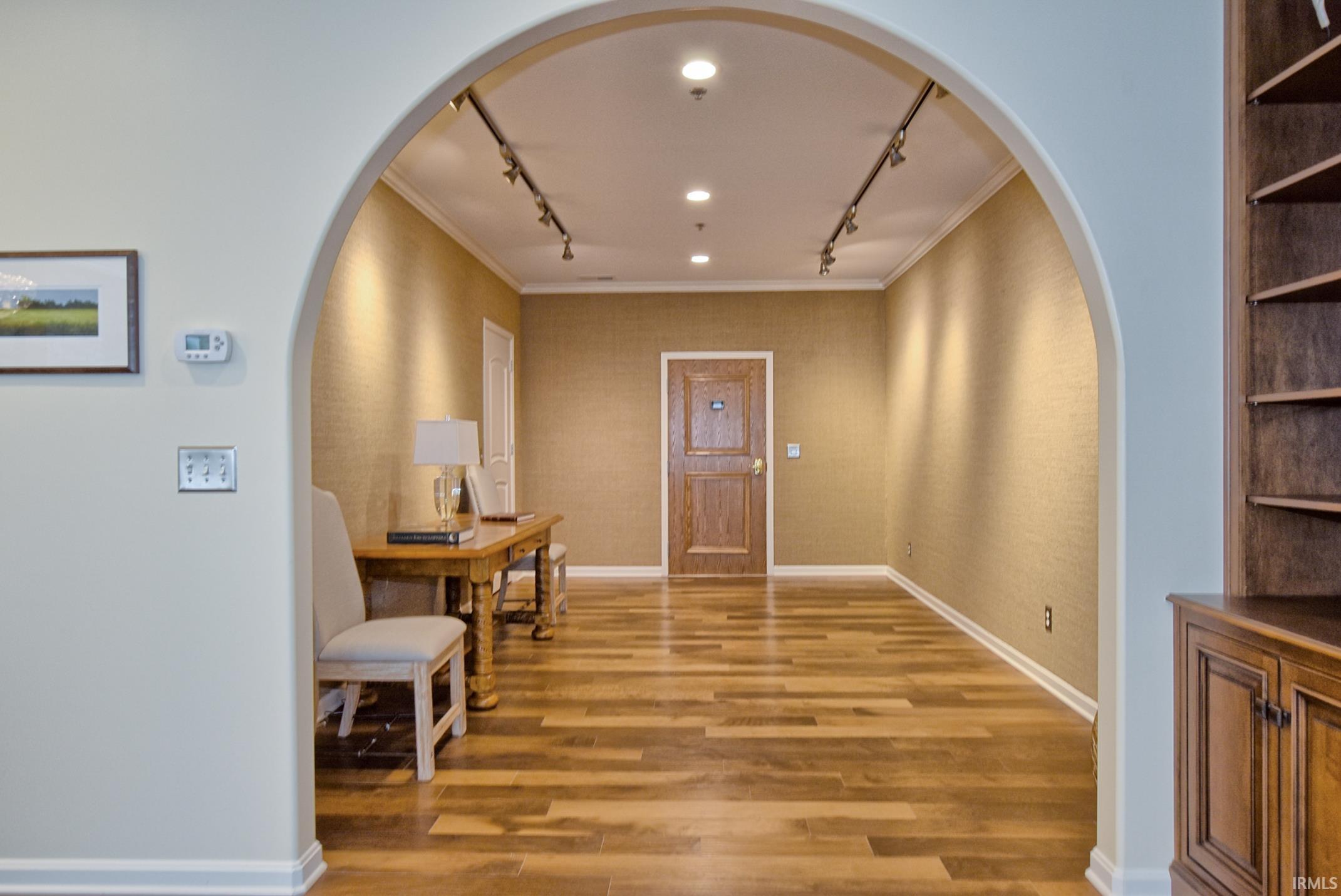


Listed by
Carolyn Mcclintock
F.C. Tucker Emge
Office: 812-426-9020
Last updated:
September 11, 2025, 02:56 PM
MLS#
202511171
Source:
Indiana Regional MLS
About This Home
Home Facts
Condo
4 Baths
2 Bedrooms
Built in 2007
Price Summary
829,900
$194 per Sq. Ft.
MLS #:
202511171
Last Updated:
September 11, 2025, 02:56 PM
Added:
5 month(s) ago
Rooms & Interior
Bedrooms
Total Bedrooms:
2
Bathrooms
Total Bathrooms:
4
Full Bathrooms:
3
Interior
Living Area:
4,273 Sq. Ft.
Structure
Structure
Architectural Style:
Mid Rise, One Story
Building Area:
5,763 Sq. Ft.
Year Built:
2007
Finances & Disclosures
Price:
$829,900
Price per Sq. Ft:
$194 per Sq. Ft.
Contact an Agent
Yes, I would like more information from Coldwell Banker. Please use and/or share my information with a Coldwell Banker agent to contact me about my real estate needs.
By clicking Contact I agree a Coldwell Banker Agent may contact me by phone or text message including by automated means and prerecorded messages about real estate services, and that I can access real estate services without providing my phone number. I acknowledge that I have read and agree to the Terms of Use and Privacy Notice.
Contact an Agent
Yes, I would like more information from Coldwell Banker. Please use and/or share my information with a Coldwell Banker agent to contact me about my real estate needs.
By clicking Contact I agree a Coldwell Banker Agent may contact me by phone or text message including by automated means and prerecorded messages about real estate services, and that I can access real estate services without providing my phone number. I acknowledge that I have read and agree to the Terms of Use and Privacy Notice.