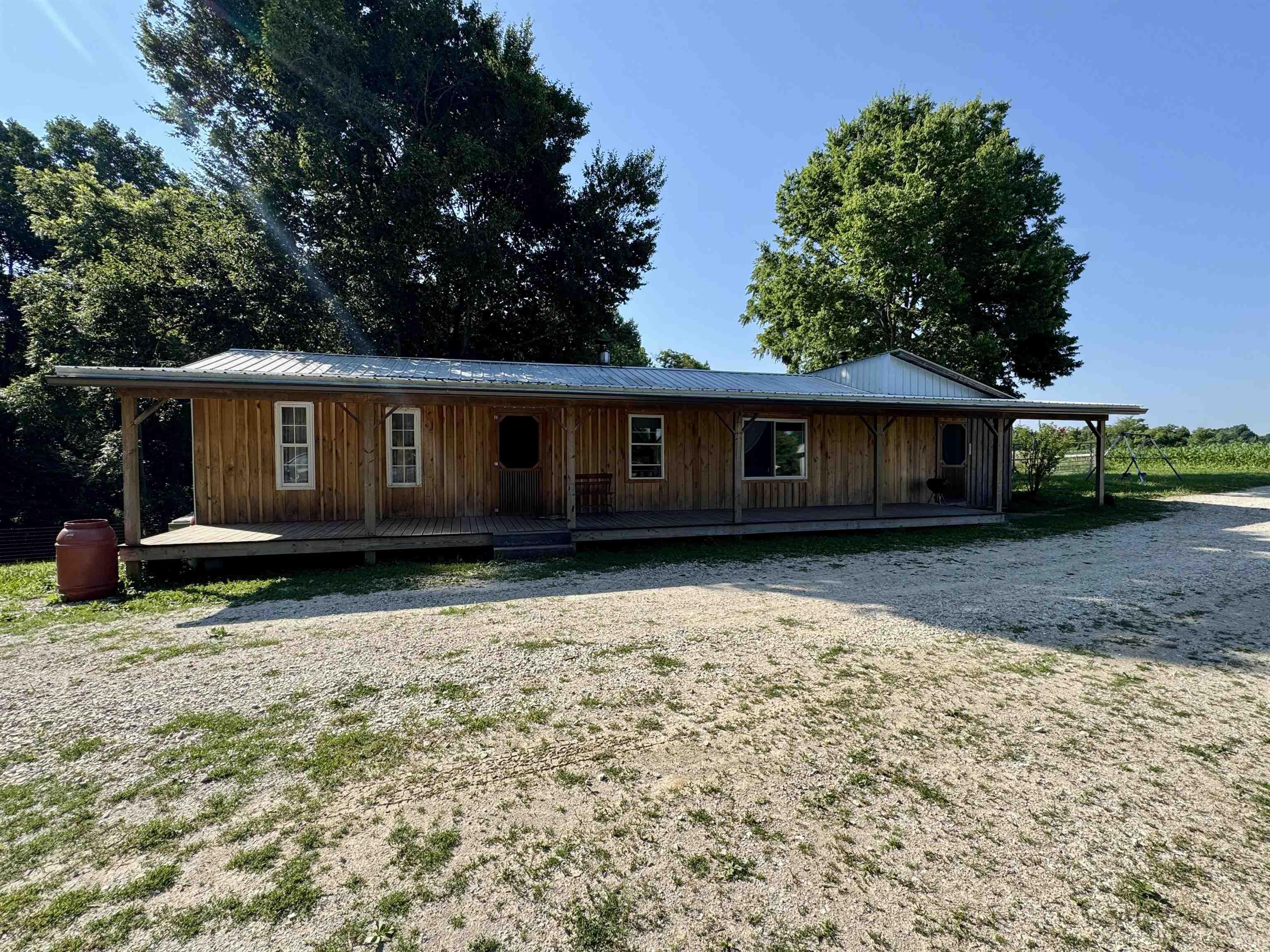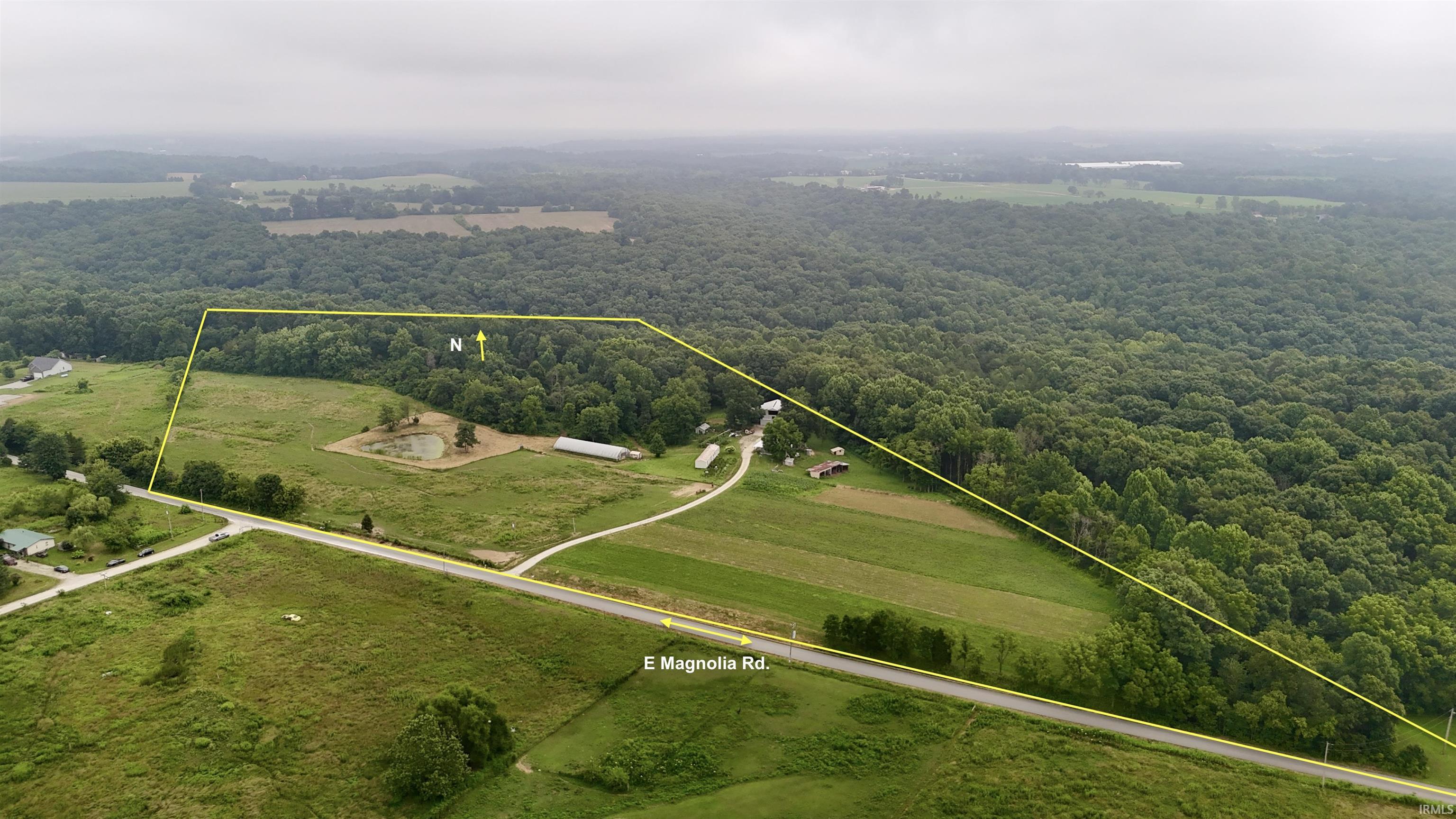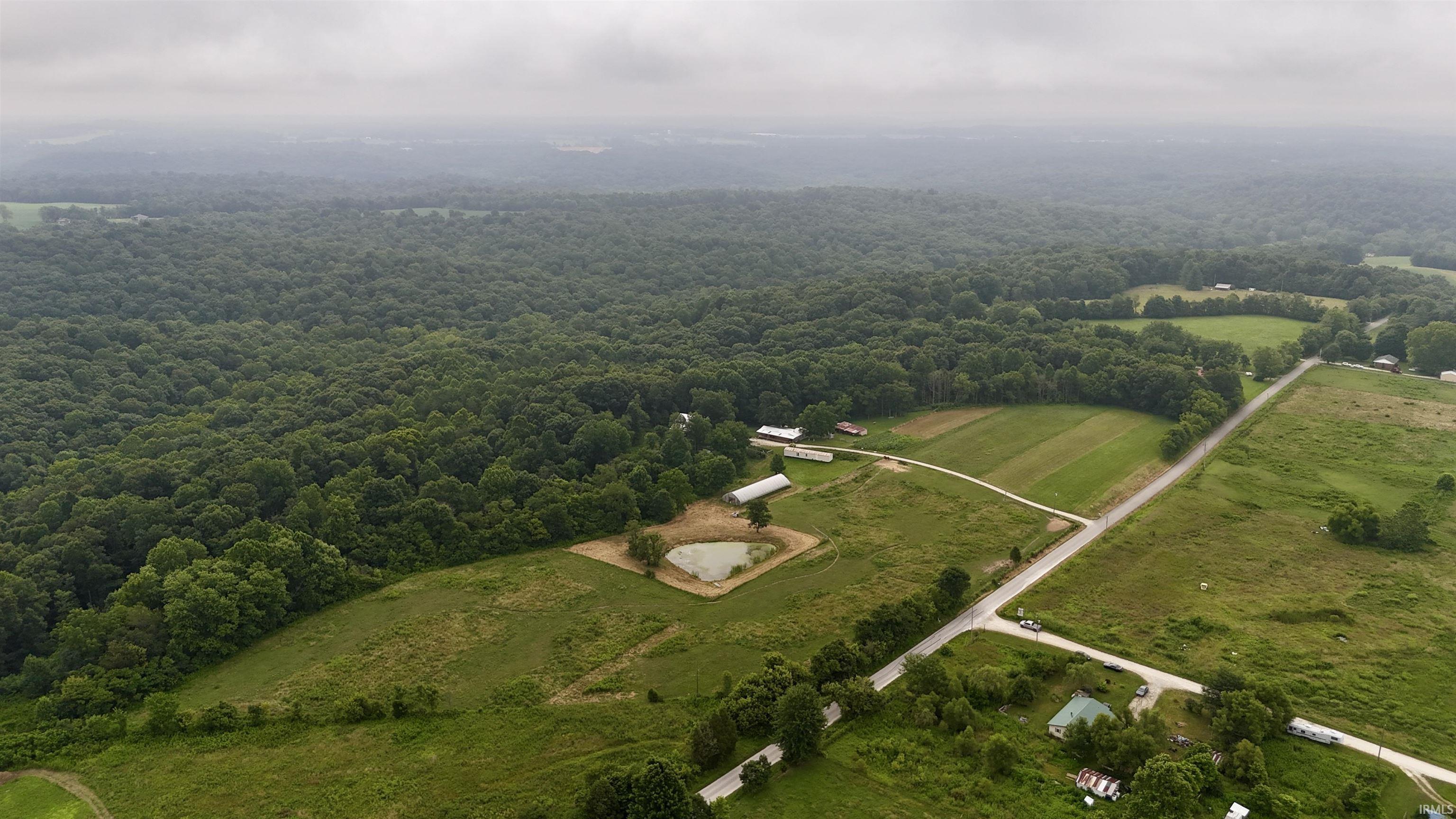


Listed by
Zach Holt
Kris Christianson
Whitetail Properties Real Estate
Cell: 812-887-2954
Last updated:
July 25, 2025, 08:04 AM
MLS#
202526278
Source:
Indiana Regional MLS
About This Home
Home Facts
Single Family
1 Bath
3 Bedrooms
Built in 2010
Price Summary
225,000
$103 per Sq. Ft.
MLS #:
202526278
Last Updated:
July 25, 2025, 08:04 AM
Added:
19 day(s) ago
Rooms & Interior
Bedrooms
Total Bedrooms:
3
Bathrooms
Total Bathrooms:
1
Interior
Living Area:
2,170 Sq. Ft.
Structure
Structure
Architectural Style:
One Story, Ranch
Building Area:
2,170 Sq. Ft.
Year Built:
2010
Lot
Lot Size (Sq. Ft):
880,870
Finances & Disclosures
Price:
$225,000
Price per Sq. Ft:
$103 per Sq. Ft.
Contact an Agent
Yes, I would like more information from Coldwell Banker. Please use and/or share my information with a Coldwell Banker agent to contact me about my real estate needs.
By clicking Contact I agree a Coldwell Banker Agent may contact me by phone or text message including by automated means and prerecorded messages about real estate services, and that I can access real estate services without providing my phone number. I acknowledge that I have read and agree to the Terms of Use and Privacy Notice.
Contact an Agent
Yes, I would like more information from Coldwell Banker. Please use and/or share my information with a Coldwell Banker agent to contact me about my real estate needs.
By clicking Contact I agree a Coldwell Banker Agent may contact me by phone or text message including by automated means and prerecorded messages about real estate services, and that I can access real estate services without providing my phone number. I acknowledge that I have read and agree to the Terms of Use and Privacy Notice.