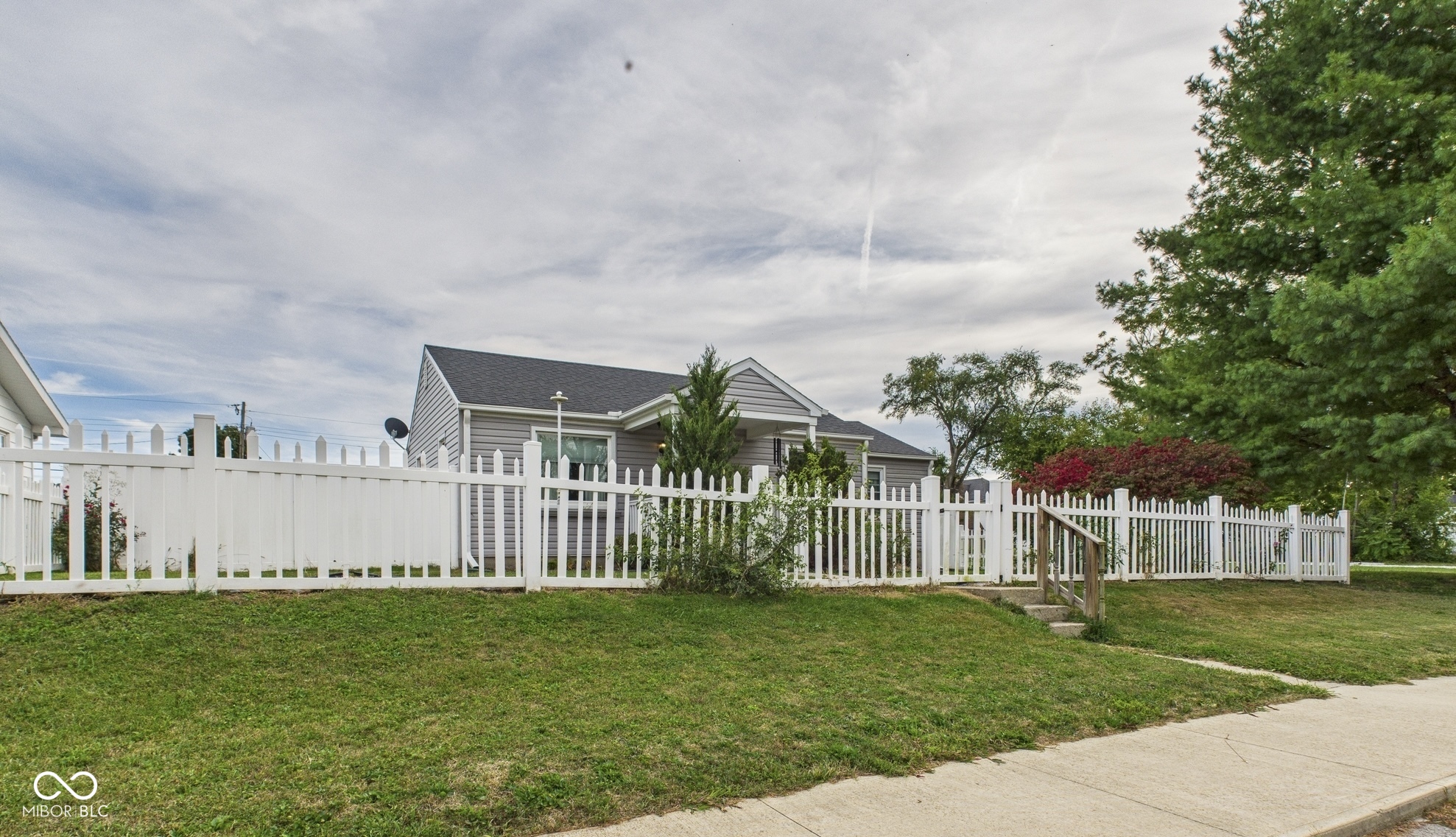


Listed by
Candy Bair
RE/MAX Real Estate Solutions
765-640-1900
Last updated:
September 22, 2025, 03:19 PM
MLS#
22061901
Source:
IN MIBOR
About This Home
Home Facts
Single Family
2 Baths
3 Bedrooms
Built in 1950
Price Summary
200,000
$171 per Sq. Ft.
MLS #:
22061901
Last Updated:
September 22, 2025, 03:19 PM
Added:
10 day(s) ago
Rooms & Interior
Bedrooms
Total Bedrooms:
3
Bathrooms
Total Bathrooms:
2
Full Bathrooms:
2
Interior
Living Area:
1,168 Sq. Ft.
Structure
Structure
Architectural Style:
Ranch
Building Area:
1,168 Sq. Ft.
Year Built:
1950
Lot
Lot Size (Sq. Ft):
8,712
Finances & Disclosures
Price:
$200,000
Price per Sq. Ft:
$171 per Sq. Ft.
Contact an Agent
Yes, I would like more information from Coldwell Banker. Please use and/or share my information with a Coldwell Banker agent to contact me about my real estate needs.
By clicking Contact I agree a Coldwell Banker Agent may contact me by phone or text message including by automated means and prerecorded messages about real estate services, and that I can access real estate services without providing my phone number. I acknowledge that I have read and agree to the Terms of Use and Privacy Notice.
Contact an Agent
Yes, I would like more information from Coldwell Banker. Please use and/or share my information with a Coldwell Banker agent to contact me about my real estate needs.
By clicking Contact I agree a Coldwell Banker Agent may contact me by phone or text message including by automated means and prerecorded messages about real estate services, and that I can access real estate services without providing my phone number. I acknowledge that I have read and agree to the Terms of Use and Privacy Notice.