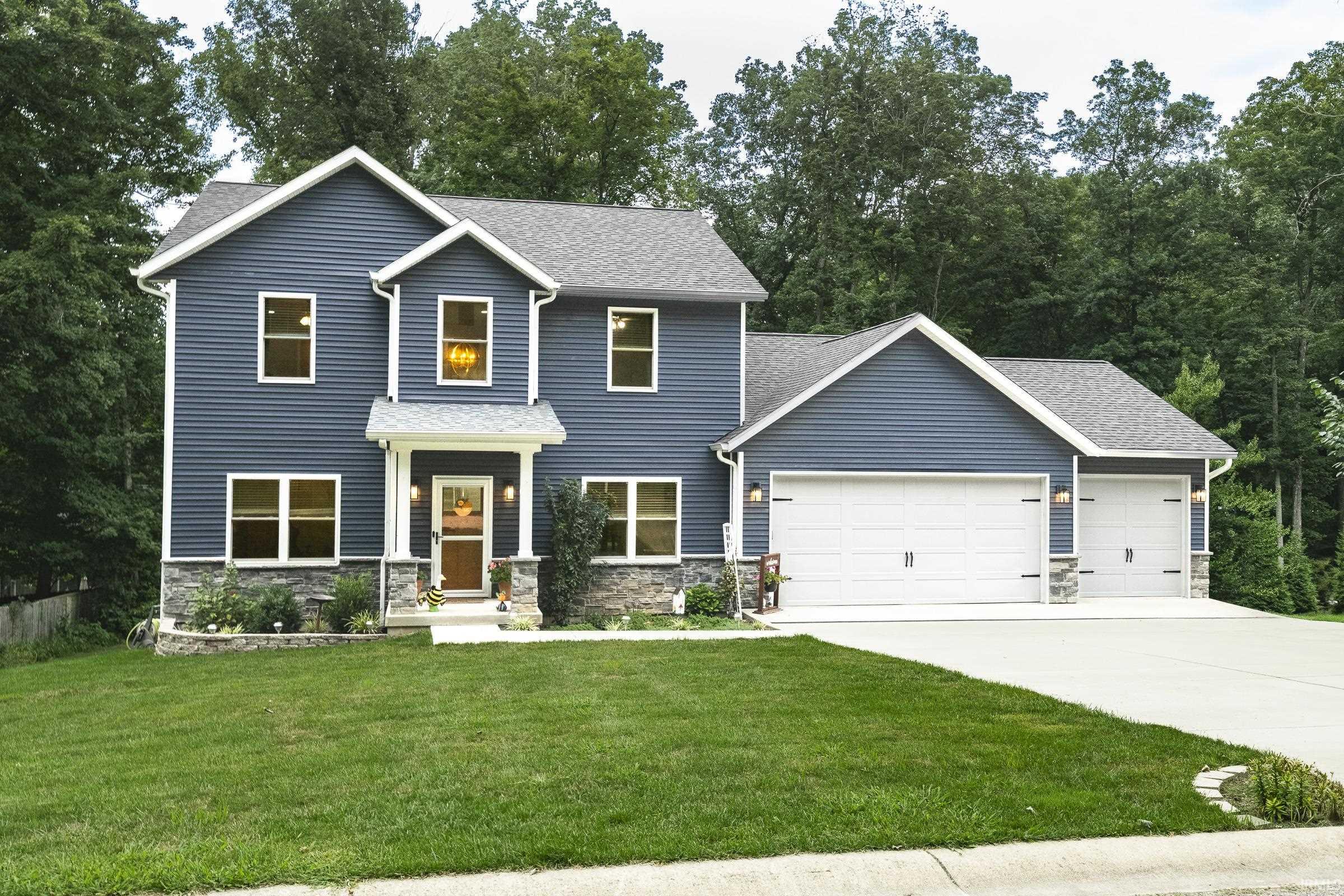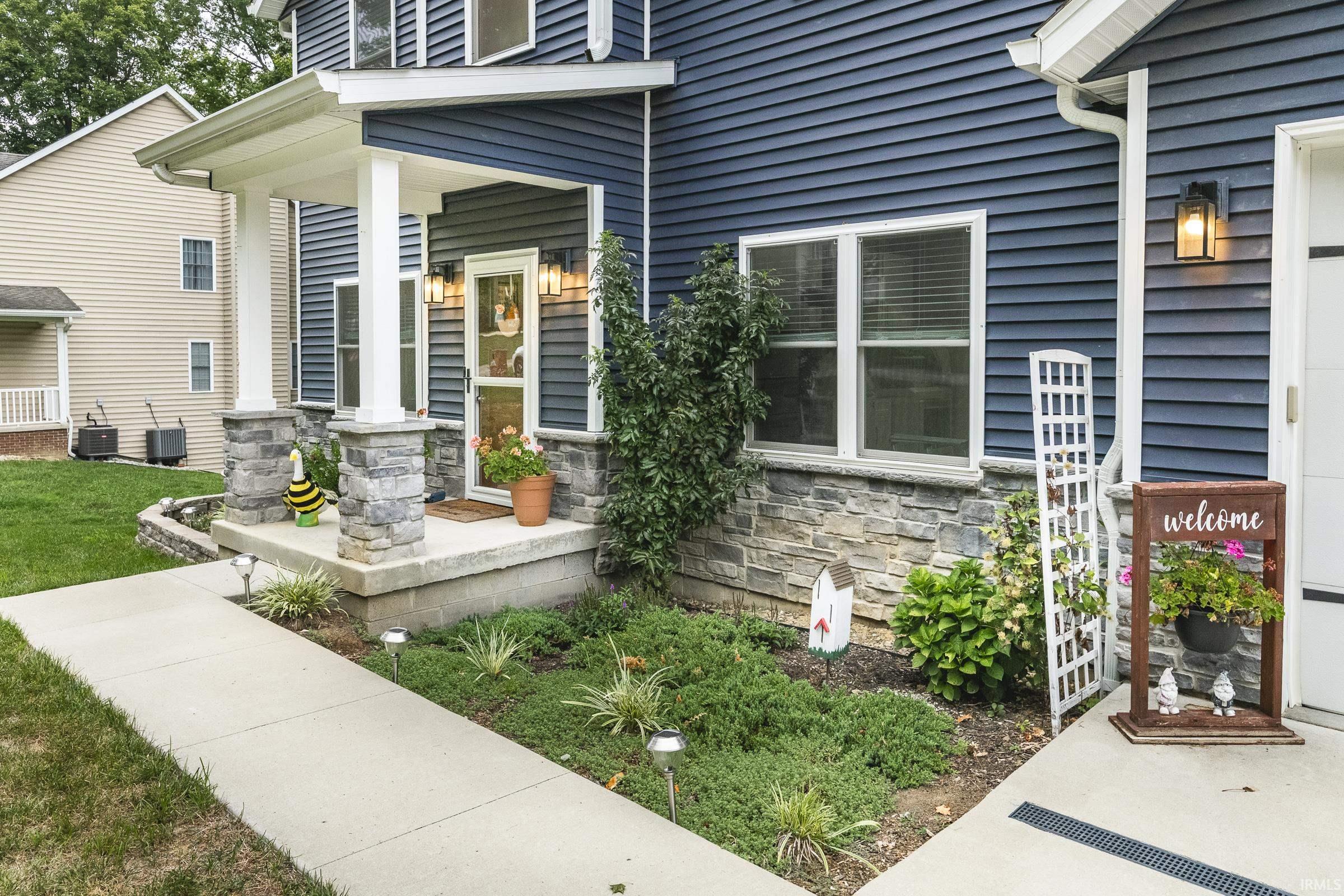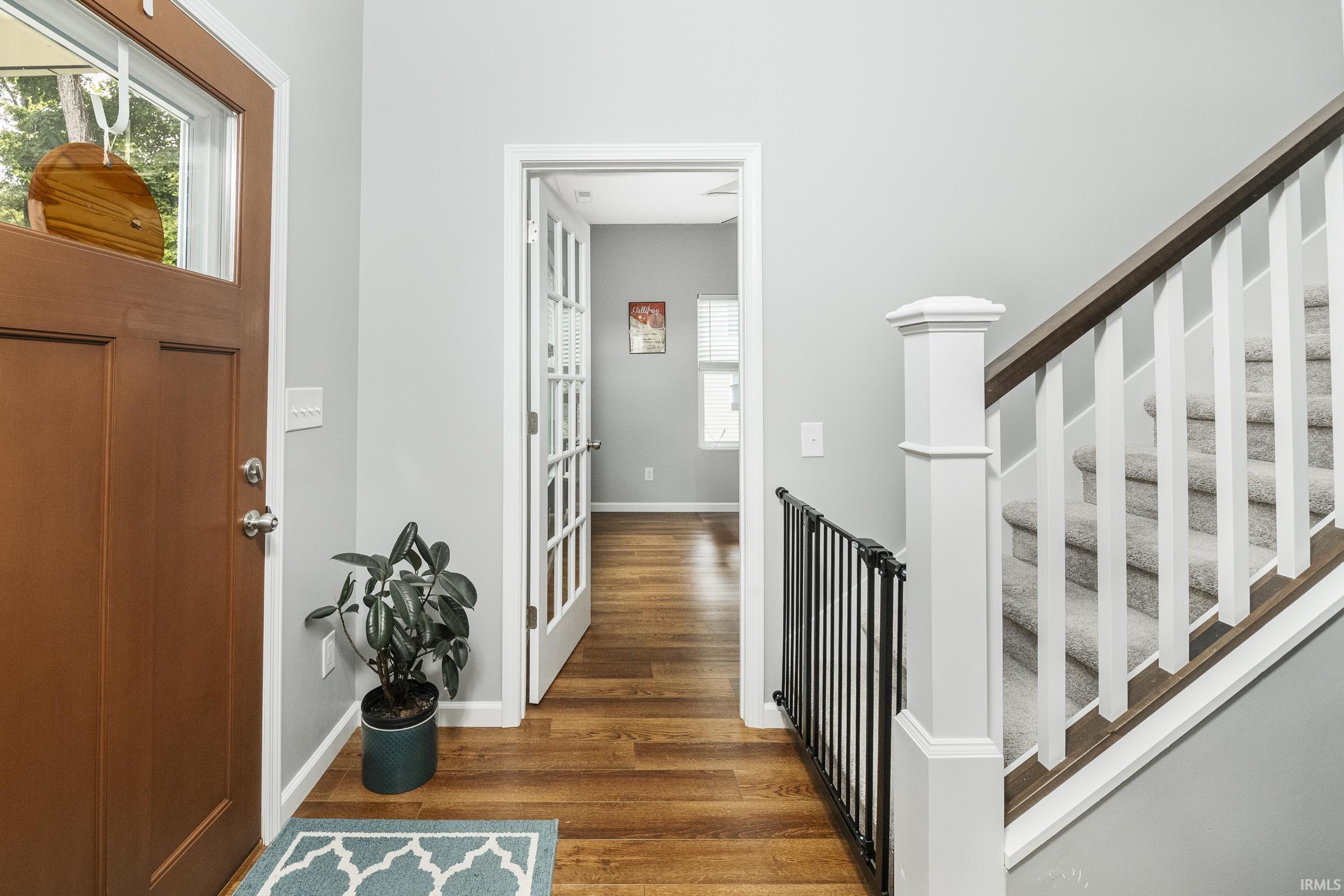


5560 W Redbud Drive, Ellettsville, IN 47429
Active
Listed by
Lesa Miller
RE/MAX Realty Professionals
Offc: 812-323-1231
Last updated:
September 11, 2025, 03:07 PM
MLS#
202534702
Source:
Indiana Regional MLS
About This Home
Home Facts
Single Family
3 Baths
3 Bedrooms
Built in 2021
Price Summary
450,000
$182 per Sq. Ft.
MLS #:
202534702
Last Updated:
September 11, 2025, 03:07 PM
Added:
15 day(s) ago
Rooms & Interior
Bedrooms
Total Bedrooms:
3
Bathrooms
Total Bathrooms:
3
Full Bathrooms:
2
Interior
Living Area:
2,472 Sq. Ft.
Structure
Structure
Architectural Style:
Traditional, Two Story
Building Area:
2,472 Sq. Ft.
Year Built:
2021
Lot
Lot Size (Sq. Ft):
19,166
Finances & Disclosures
Price:
$450,000
Price per Sq. Ft:
$182 per Sq. Ft.
Contact an Agent
Yes, I would like more information from Coldwell Banker. Please use and/or share my information with a Coldwell Banker agent to contact me about my real estate needs.
By clicking Contact I agree a Coldwell Banker Agent may contact me by phone or text message including by automated means and prerecorded messages about real estate services, and that I can access real estate services without providing my phone number. I acknowledge that I have read and agree to the Terms of Use and Privacy Notice.
Contact an Agent
Yes, I would like more information from Coldwell Banker. Please use and/or share my information with a Coldwell Banker agent to contact me about my real estate needs.
By clicking Contact I agree a Coldwell Banker Agent may contact me by phone or text message including by automated means and prerecorded messages about real estate services, and that I can access real estate services without providing my phone number. I acknowledge that I have read and agree to the Terms of Use and Privacy Notice.