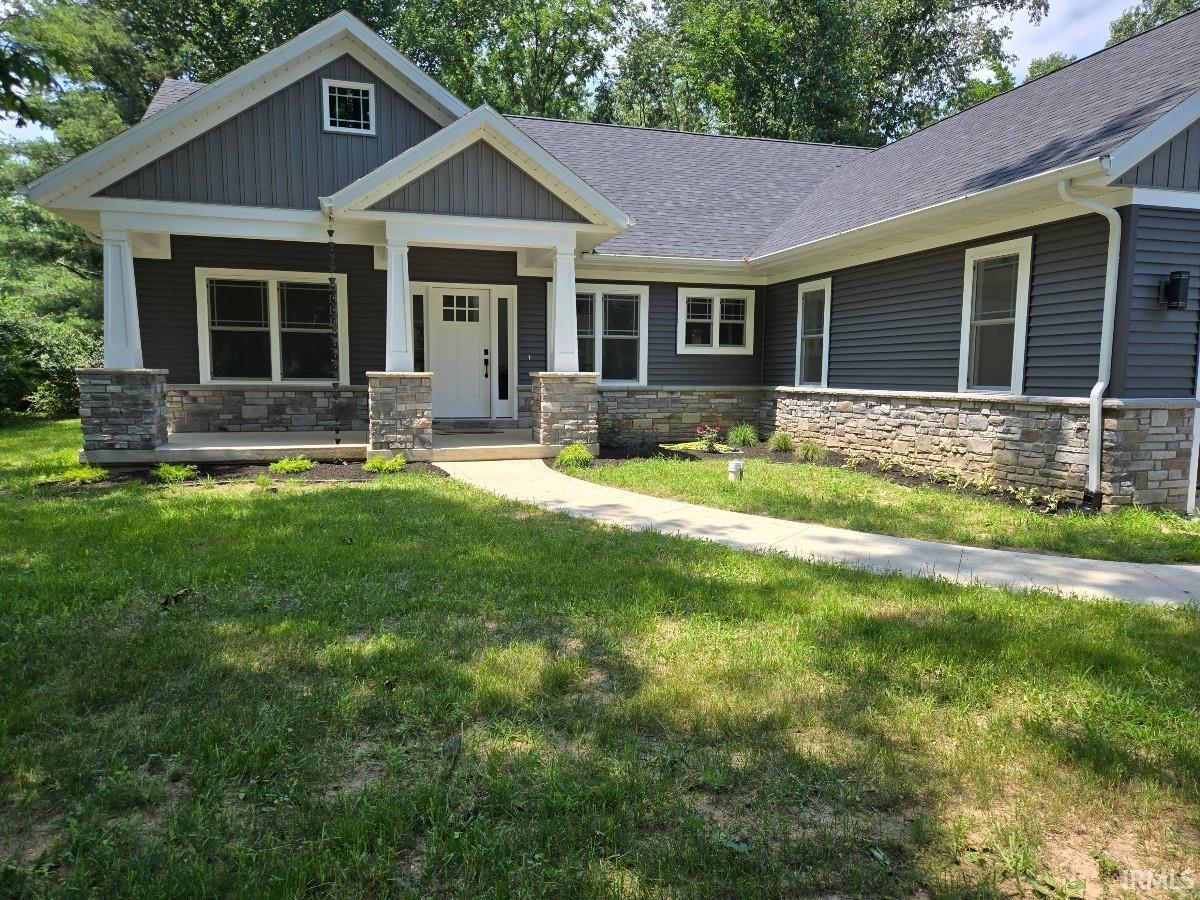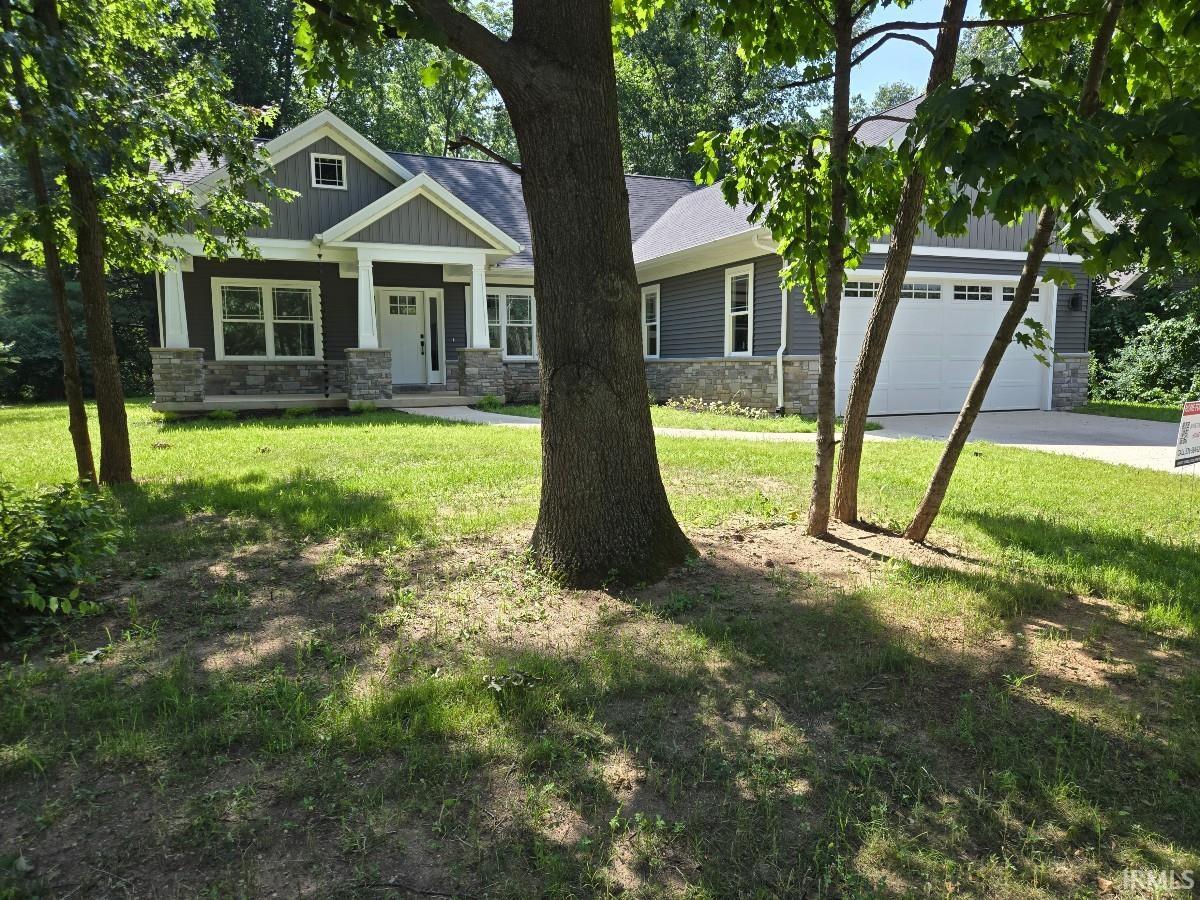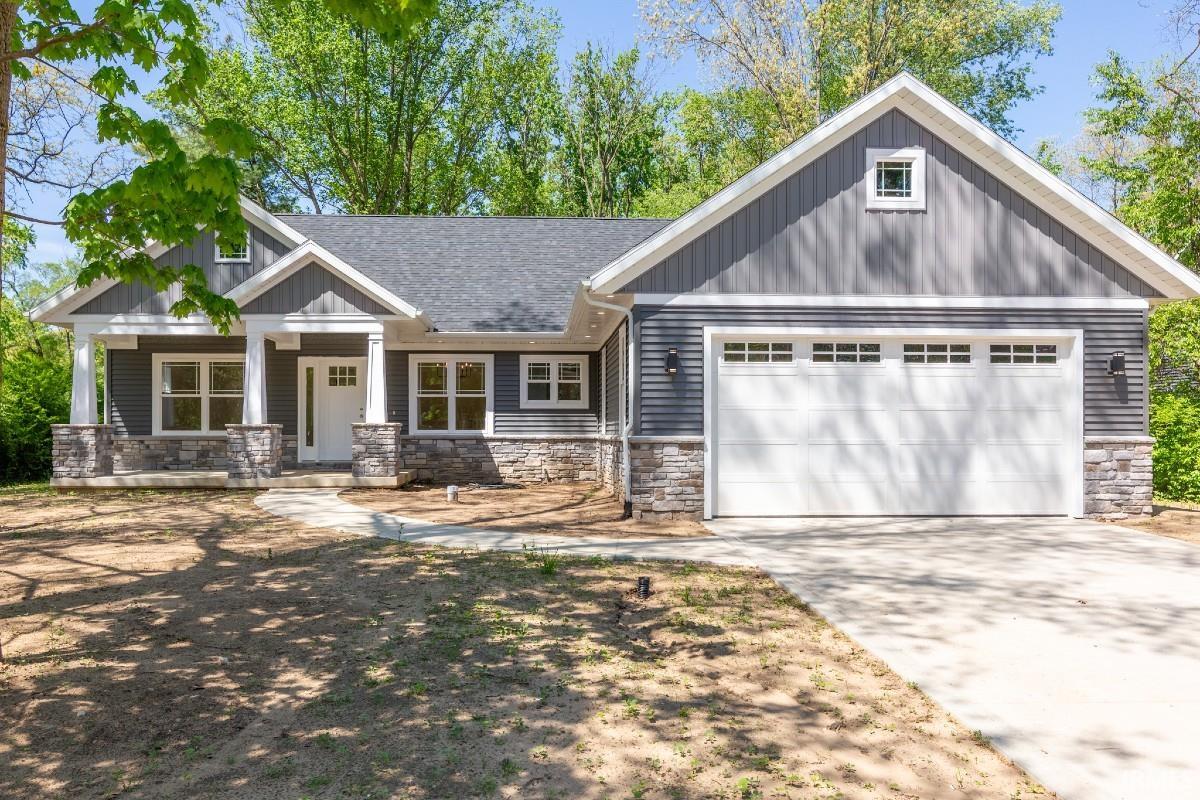


55521 Riverview Manor Drive, Elkhart, IN 46514
Active
Listed by
Joshua Vida
Paradigm Realty Solutions
Office: 574-485-2348
Last updated:
July 26, 2025, 01:44 AM
MLS#
202529238
Source:
Indiana Regional MLS
About This Home
Home Facts
Single Family
3 Baths
3 Bedrooms
Built in 2025
Price Summary
495,000
$205 per Sq. Ft.
MLS #:
202529238
Last Updated:
July 26, 2025, 01:44 AM
Added:
6 day(s) ago
Rooms & Interior
Bedrooms
Total Bedrooms:
3
Bathrooms
Total Bathrooms:
3
Full Bathrooms:
3
Interior
Living Area:
2,409 Sq. Ft.
Structure
Structure
Architectural Style:
Craftsman, One Story
Building Area:
3,468 Sq. Ft.
Year Built:
2025
Lot
Lot Size (Sq. Ft):
21,519
Finances & Disclosures
Price:
$495,000
Price per Sq. Ft:
$205 per Sq. Ft.
Contact an Agent
Yes, I would like more information from Coldwell Banker. Please use and/or share my information with a Coldwell Banker agent to contact me about my real estate needs.
By clicking Contact I agree a Coldwell Banker Agent may contact me by phone or text message including by automated means and prerecorded messages about real estate services, and that I can access real estate services without providing my phone number. I acknowledge that I have read and agree to the Terms of Use and Privacy Notice.
Contact an Agent
Yes, I would like more information from Coldwell Banker. Please use and/or share my information with a Coldwell Banker agent to contact me about my real estate needs.
By clicking Contact I agree a Coldwell Banker Agent may contact me by phone or text message including by automated means and prerecorded messages about real estate services, and that I can access real estate services without providing my phone number. I acknowledge that I have read and agree to the Terms of Use and Privacy Notice.