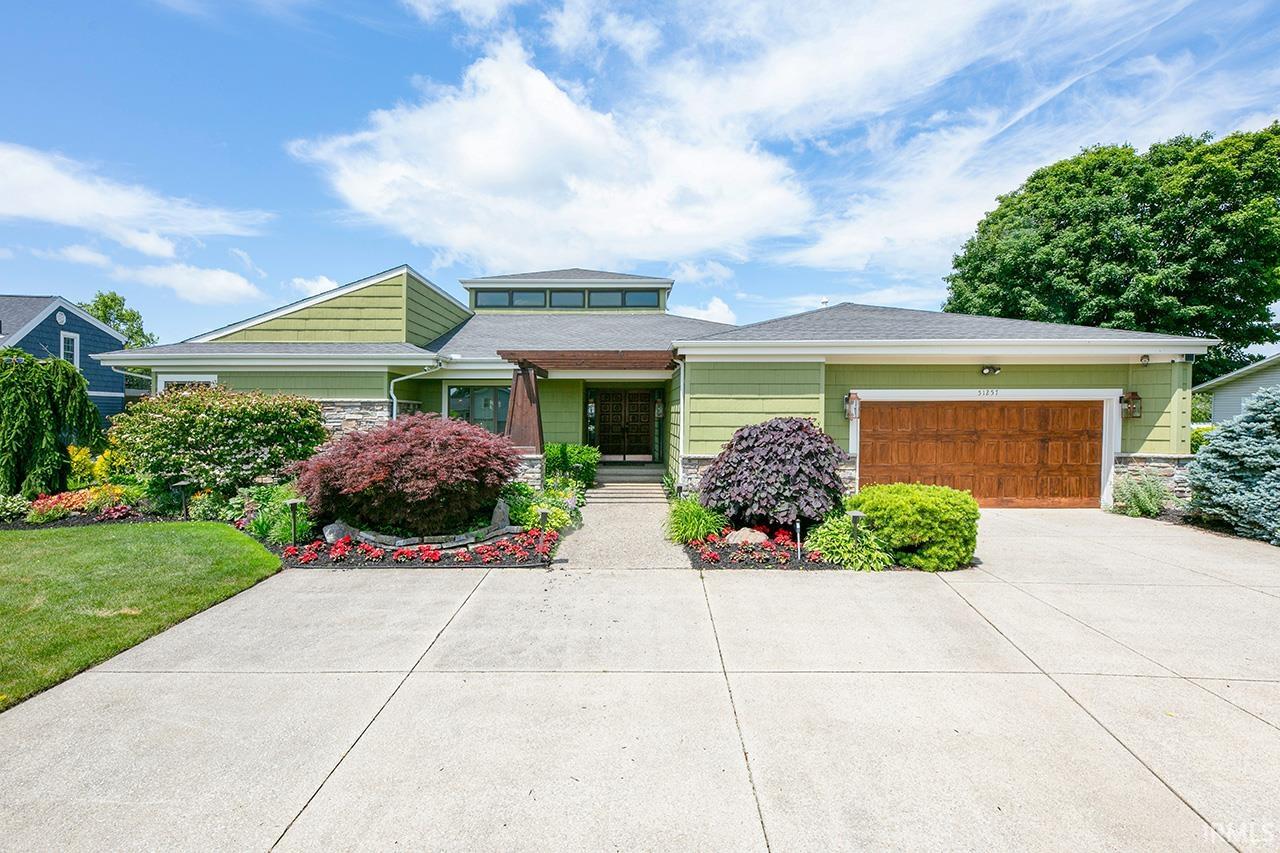Local Realty Service Provided By: Coldwell Banker Holloway

51257 Blue Ribbon Lane, Elkhart, IN 46514
$1,100,000
4
Beds
3
Baths
3,334
Sq Ft
Single Family
Sold
Listed by
Chantel Boone, Cell: 574-202-4408
RE/MAX Results
MLS#
202523597
Source:
Indiana Regional MLS
Sorry, we are unable to map this address
About This Home
Home Facts
Single Family
3 Baths
4 Bedrooms
Built in 1983
Price Summary
1,100,000
$329 per Sq. Ft.
MLS #:
202523597
Sold:
August 12, 2025
Rooms & Interior
Bedrooms
Total Bedrooms:
4
Bathrooms
Total Bathrooms:
3
Full Bathrooms:
2
Interior
Living Area:
3,334 Sq. Ft.
Structure
Structure
Architectural Style:
One Story
Building Area:
3,334 Sq. Ft.
Year Built:
1983
Lot
Lot Size (Sq. Ft):
13,438
Finances & Disclosures
Price:
$1,100,000
Price per Sq. Ft:
$329 per Sq. Ft.
Source:Indiana Regional MLS
IRMLS information is provided exclusively for consumers' personal, non-commercial use and may not be used for any purpose other than to identify prospective properties consumers may be interested in purchasing. IRMLS Data is deemed reliable but is not guaranteed accurate by the MLS. IRMLS information provided by the Indiana Regional MLS. Copyright 2026 Indiana Regional MLS LLC.