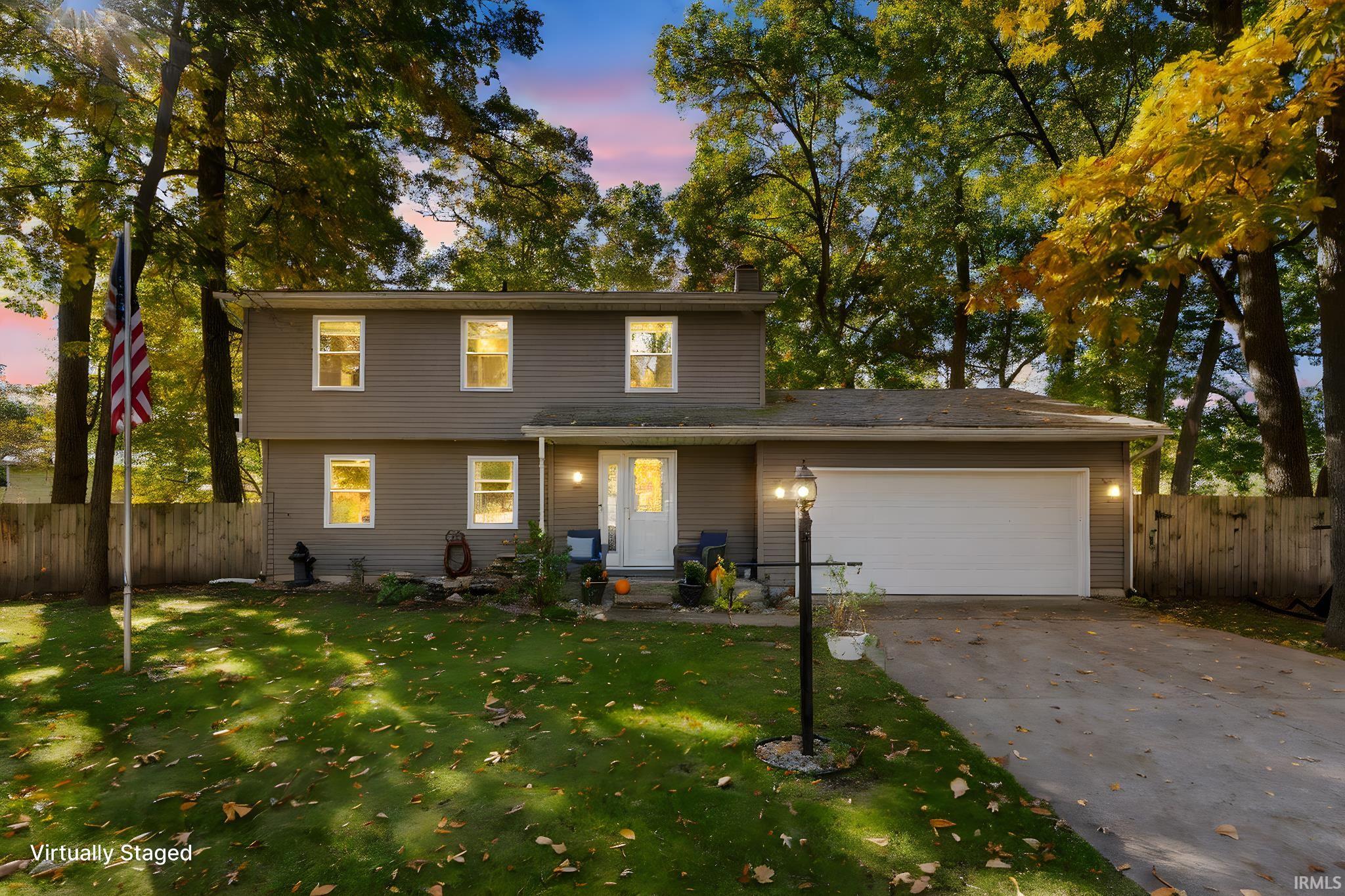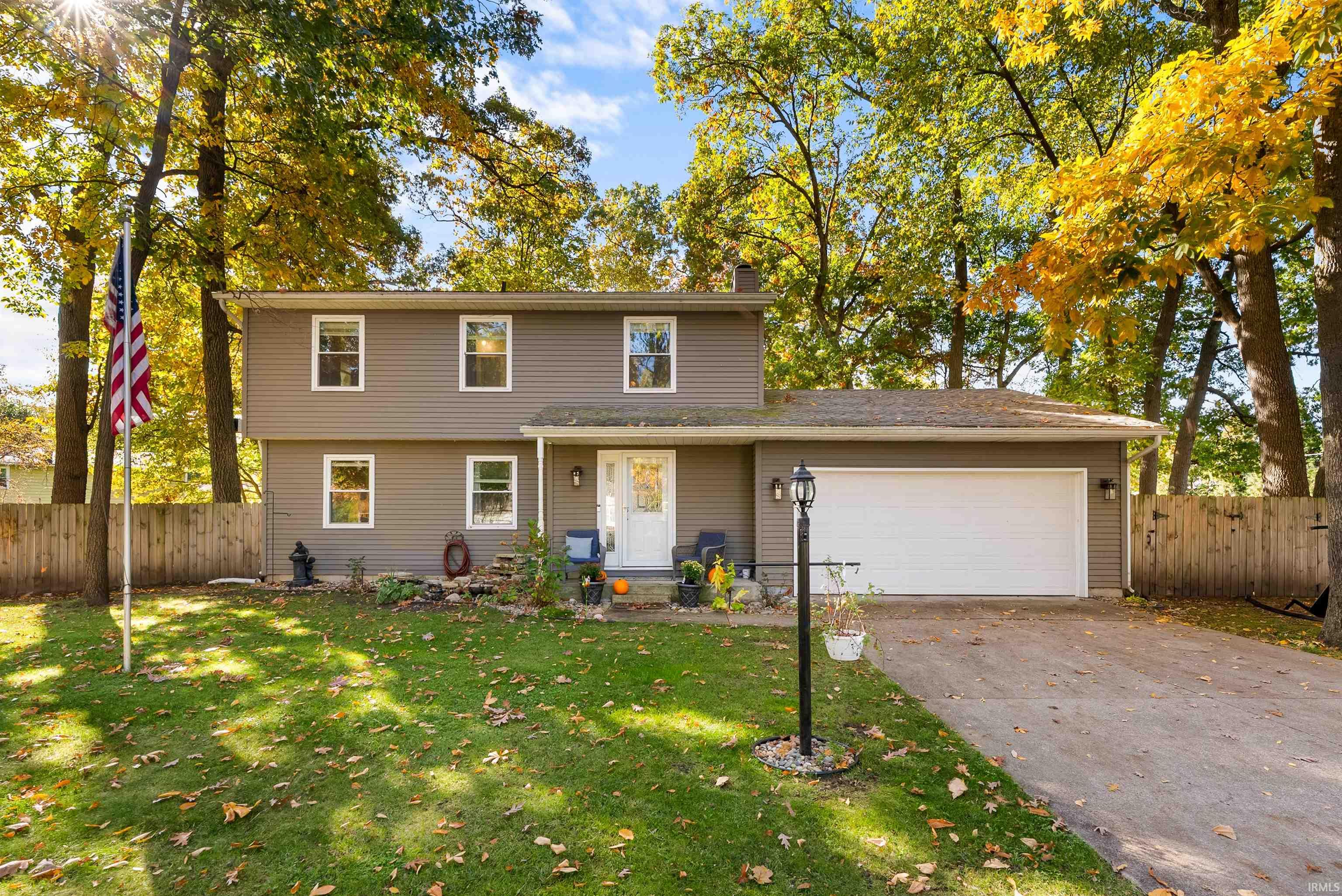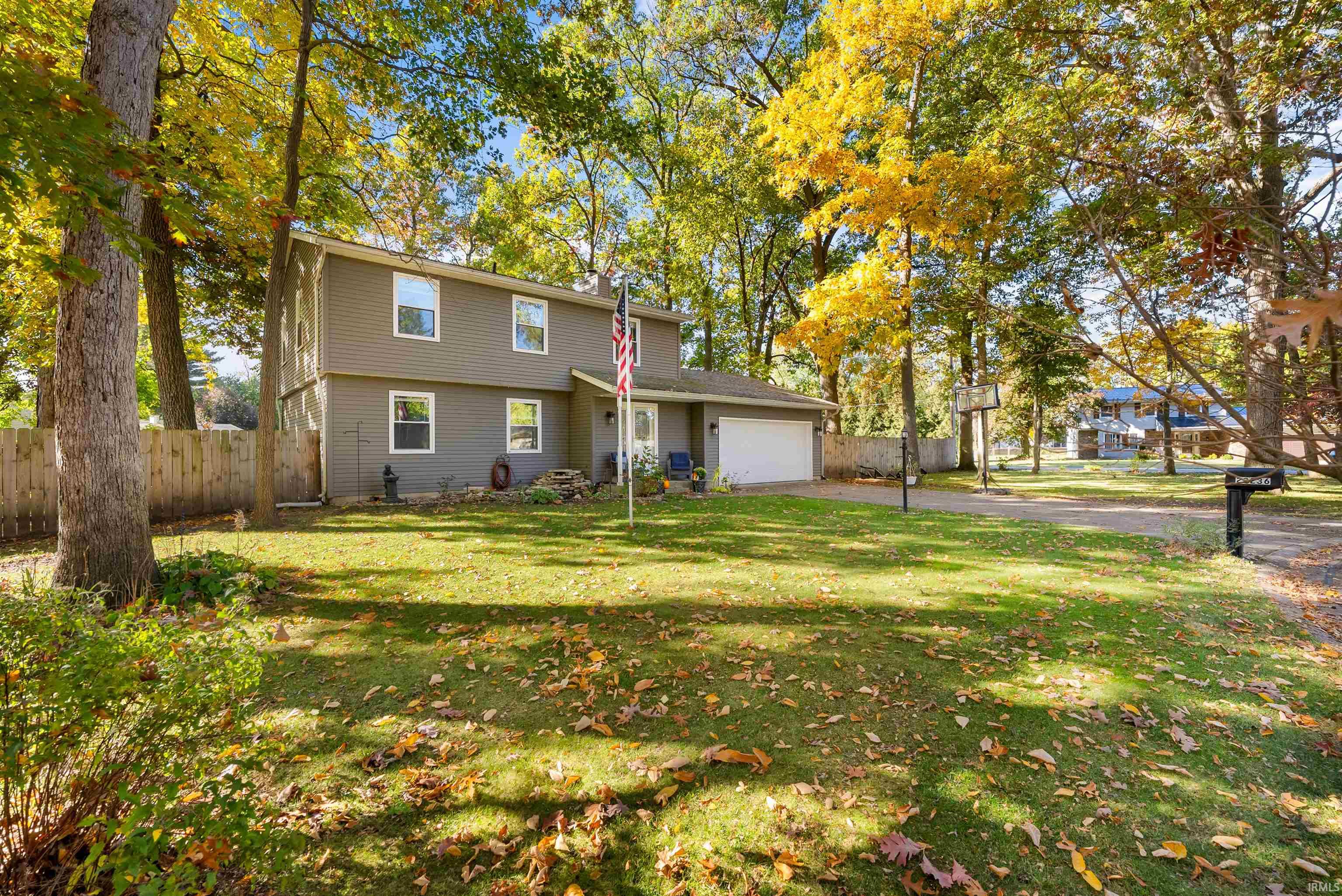


23236 Kingsland Court, Elkhart, IN 46514
Active
Listed by
Carolyn Crooks
Jerad Crooks
Keller Williams Thrive South
carolyncrooks1@gmail.com
Last updated:
October 30, 2025, 04:47 PM
MLS#
202544011
Source:
Indiana Regional MLS
About This Home
Home Facts
Single Family
3 Baths
4 Bedrooms
Built in 1977
Price Summary
349,900
$140 per Sq. Ft.
MLS #:
202544011
Last Updated:
October 30, 2025, 04:47 PM
Added:
a day ago
Rooms & Interior
Bedrooms
Total Bedrooms:
4
Bathrooms
Total Bathrooms:
3
Full Bathrooms:
2
Interior
Living Area:
2,484 Sq. Ft.
Structure
Structure
Architectural Style:
Traditional, Two Story
Building Area:
2,864 Sq. Ft.
Year Built:
1977
Lot
Lot Size (Sq. Ft):
17,860
Finances & Disclosures
Price:
$349,900
Price per Sq. Ft:
$140 per Sq. Ft.
Contact an Agent
Yes, I would like more information from Coldwell Banker. Please use and/or share my information with a Coldwell Banker agent to contact me about my real estate needs.
By clicking Contact I agree a Coldwell Banker Agent may contact me by phone or text message including by automated means and prerecorded messages about real estate services, and that I can access real estate services without providing my phone number. I acknowledge that I have read and agree to the Terms of Use and Privacy Notice.
Contact an Agent
Yes, I would like more information from Coldwell Banker. Please use and/or share my information with a Coldwell Banker agent to contact me about my real estate needs.
By clicking Contact I agree a Coldwell Banker Agent may contact me by phone or text message including by automated means and prerecorded messages about real estate services, and that I can access real estate services without providing my phone number. I acknowledge that I have read and agree to the Terms of Use and Privacy Notice.