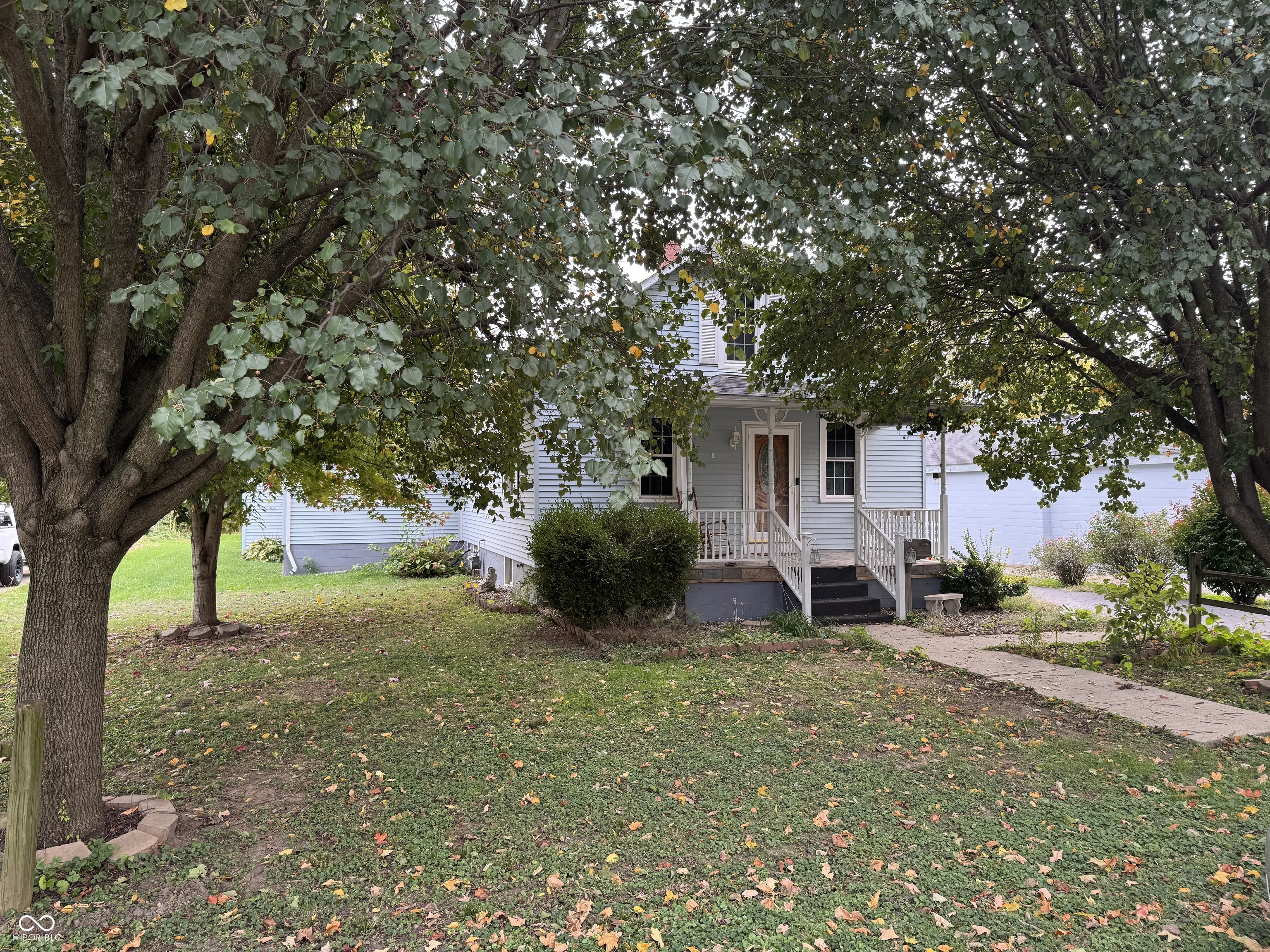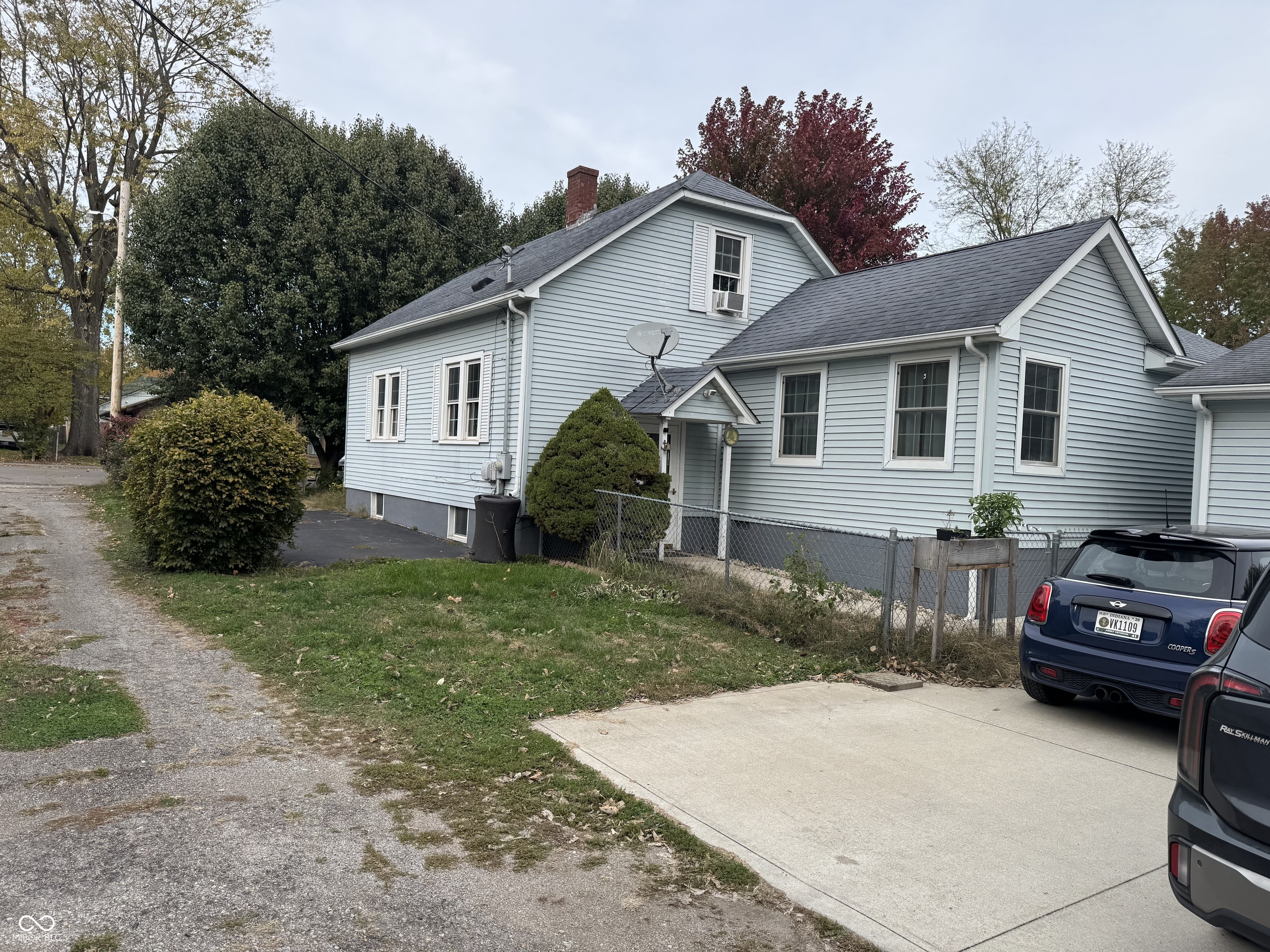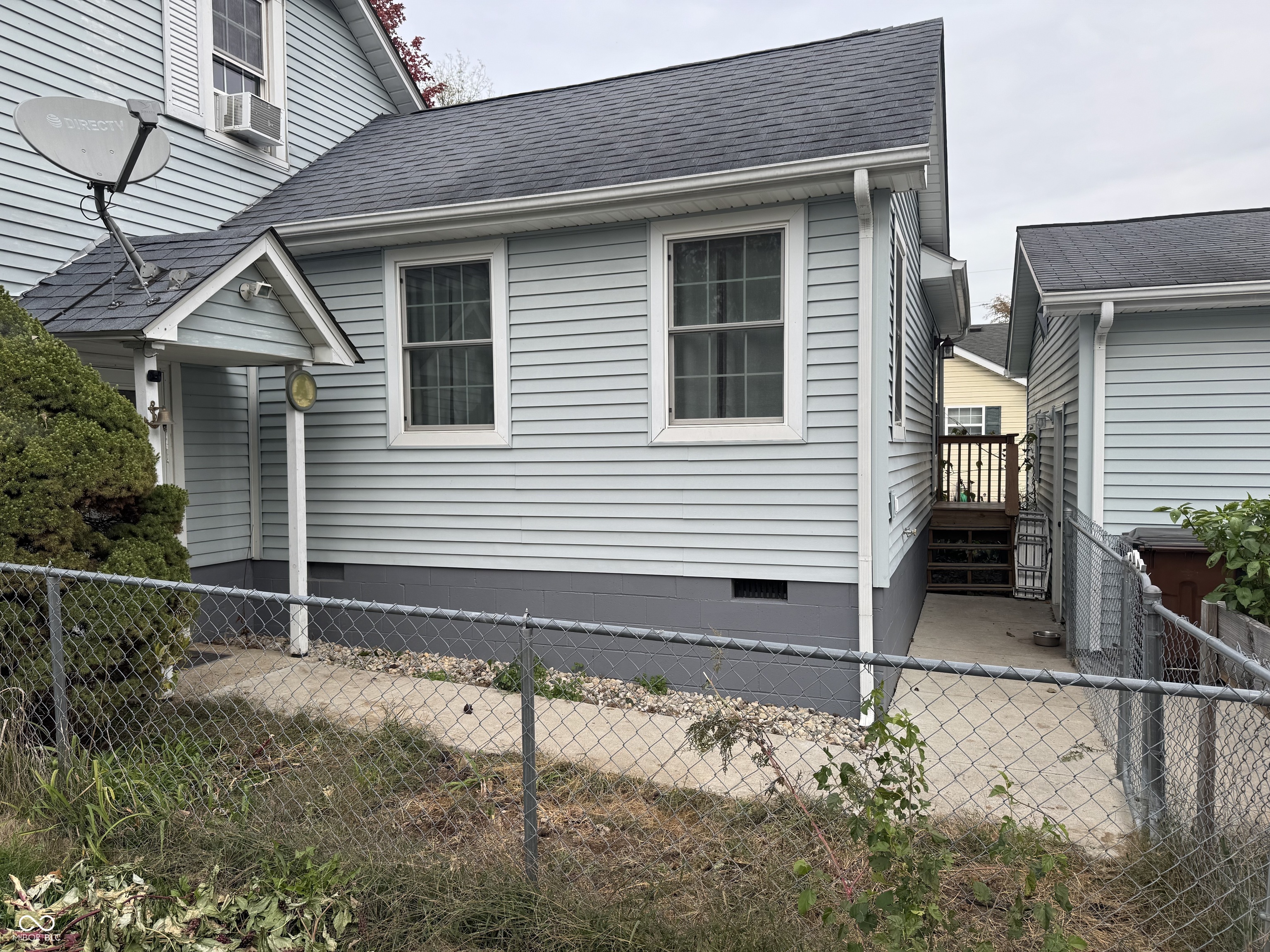


609 E Thompson Street, Edinburgh, IN 46124
$254,000
2
Beds
2
Baths
2,001
Sq Ft
Single Family
Active
Listed by
Danette Kennedy
Keller Williams Indy Metro S
317-753-8627
Last updated:
November 4, 2025, 06:43 PM
MLS#
22070399
Source:
IN MIBOR
About This Home
Home Facts
Single Family
2 Baths
2 Bedrooms
Built in 1930
Price Summary
254,000
$126 per Sq. Ft.
MLS #:
22070399
Last Updated:
November 4, 2025, 06:43 PM
Added:
11 day(s) ago
Rooms & Interior
Bedrooms
Total Bedrooms:
2
Bathrooms
Total Bathrooms:
2
Full Bathrooms:
2
Interior
Living Area:
2,001 Sq. Ft.
Structure
Structure
Building Area:
2,628 Sq. Ft.
Year Built:
1930
Lot
Lot Size (Sq. Ft):
17,424
Finances & Disclosures
Price:
$254,000
Price per Sq. Ft:
$126 per Sq. Ft.
Contact an Agent
Yes, I would like more information from Coldwell Banker. Please use and/or share my information with a Coldwell Banker agent to contact me about my real estate needs.
By clicking Contact I agree a Coldwell Banker Agent may contact me by phone or text message including by automated means and prerecorded messages about real estate services, and that I can access real estate services without providing my phone number. I acknowledge that I have read and agree to the Terms of Use and Privacy Notice.
Contact an Agent
Yes, I would like more information from Coldwell Banker. Please use and/or share my information with a Coldwell Banker agent to contact me about my real estate needs.
By clicking Contact I agree a Coldwell Banker Agent may contact me by phone or text message including by automated means and prerecorded messages about real estate services, and that I can access real estate services without providing my phone number. I acknowledge that I have read and agree to the Terms of Use and Privacy Notice.