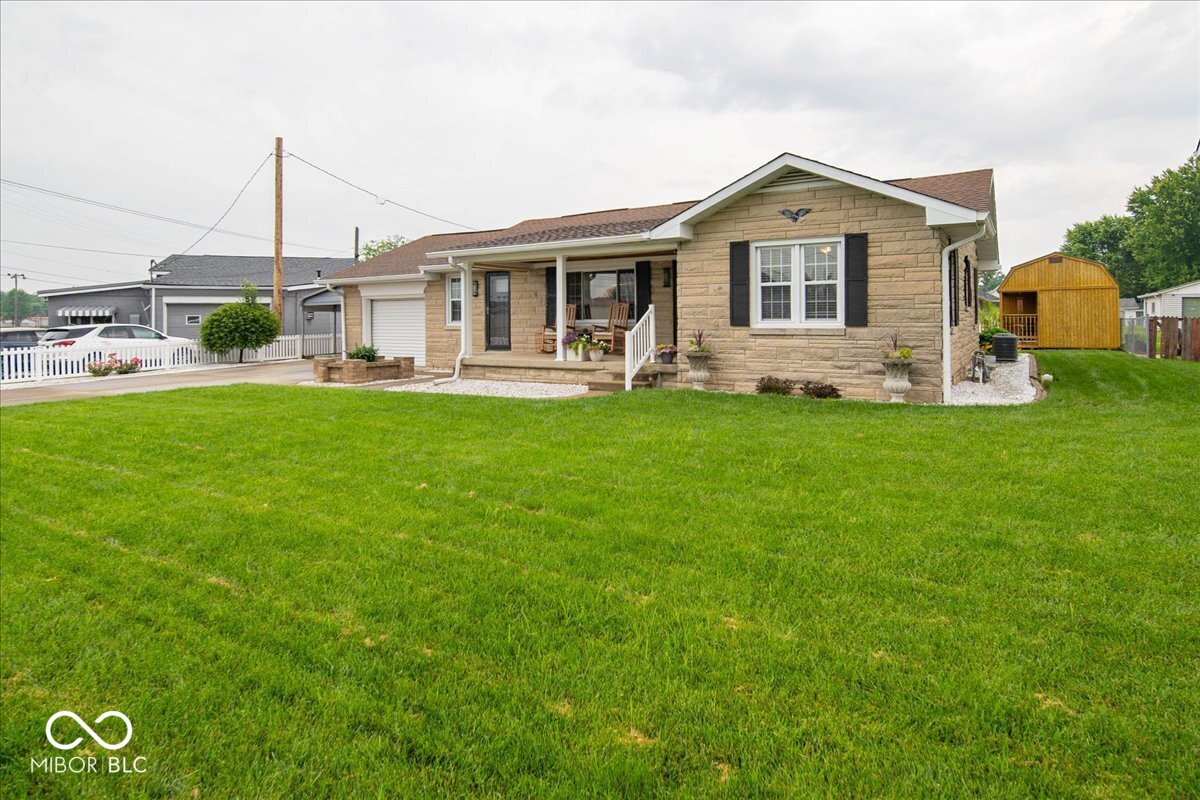


524 W Campbell Street, Edinburgh, IN 46124
Pending
Listed by
Jamie Suchotzky
Red Hot, Realtors LLC.
317-527-4663
Last updated:
October 17, 2025, 07:20 AM
MLS#
22045026
Source:
IN MIBOR
About This Home
Home Facts
Single Family
2 Baths
3 Bedrooms
Built in 1950
Price Summary
300,000
$102 per Sq. Ft.
MLS #:
22045026
Last Updated:
October 17, 2025, 07:20 AM
Added:
4 month(s) ago
Rooms & Interior
Bedrooms
Total Bedrooms:
3
Bathrooms
Total Bathrooms:
2
Full Bathrooms:
2
Interior
Living Area:
2,941 Sq. Ft.
Structure
Structure
Architectural Style:
Ranch
Building Area:
3,228 Sq. Ft.
Year Built:
1950
Lot
Lot Size (Sq. Ft):
14,374
Finances & Disclosures
Price:
$300,000
Price per Sq. Ft:
$102 per Sq. Ft.
Contact an Agent
Yes, I would like more information from Coldwell Banker. Please use and/or share my information with a Coldwell Banker agent to contact me about my real estate needs.
By clicking Contact I agree a Coldwell Banker Agent may contact me by phone or text message including by automated means and prerecorded messages about real estate services, and that I can access real estate services without providing my phone number. I acknowledge that I have read and agree to the Terms of Use and Privacy Notice.
Contact an Agent
Yes, I would like more information from Coldwell Banker. Please use and/or share my information with a Coldwell Banker agent to contact me about my real estate needs.
By clicking Contact I agree a Coldwell Banker Agent may contact me by phone or text message including by automated means and prerecorded messages about real estate services, and that I can access real estate services without providing my phone number. I acknowledge that I have read and agree to the Terms of Use and Privacy Notice.