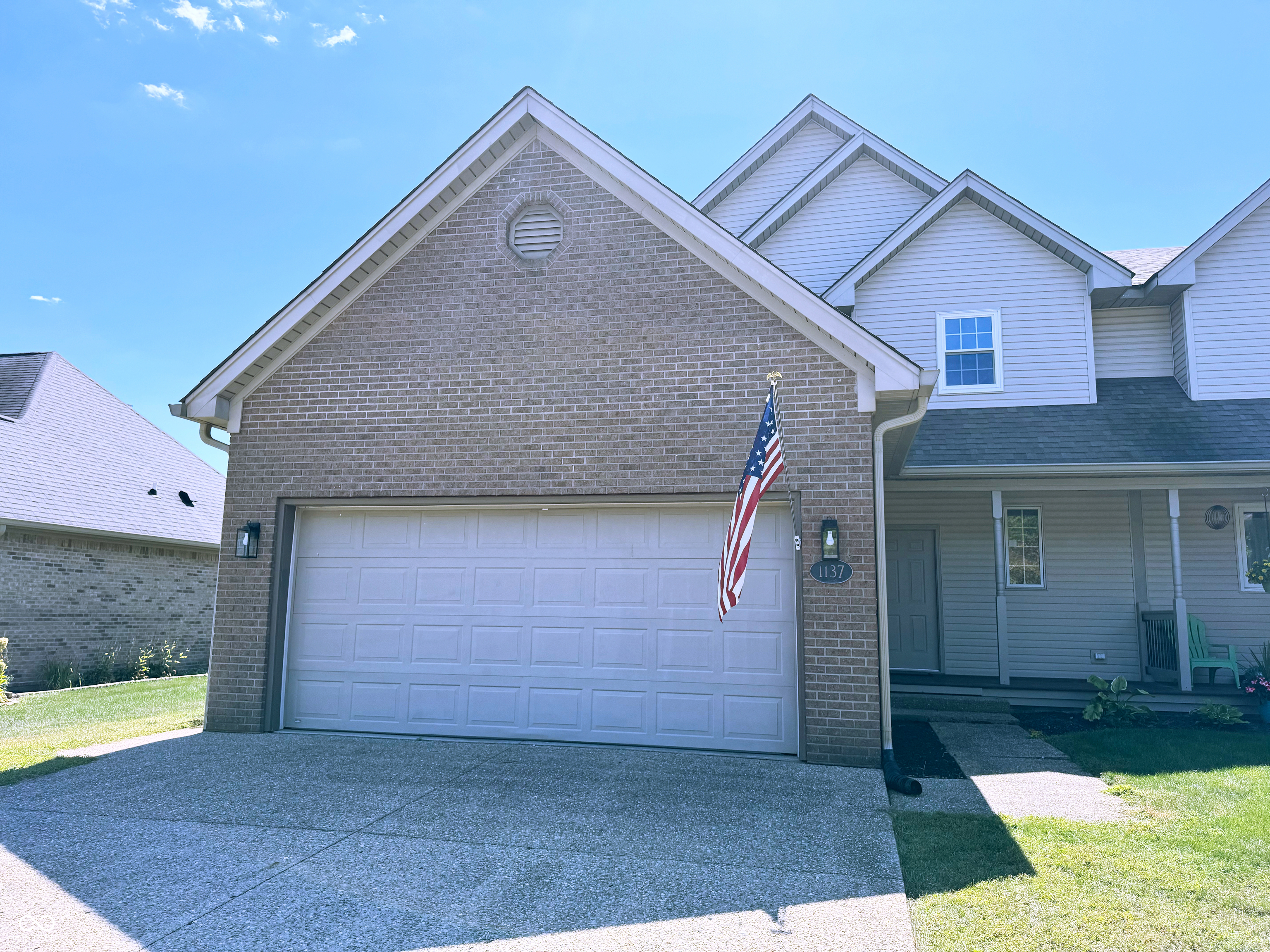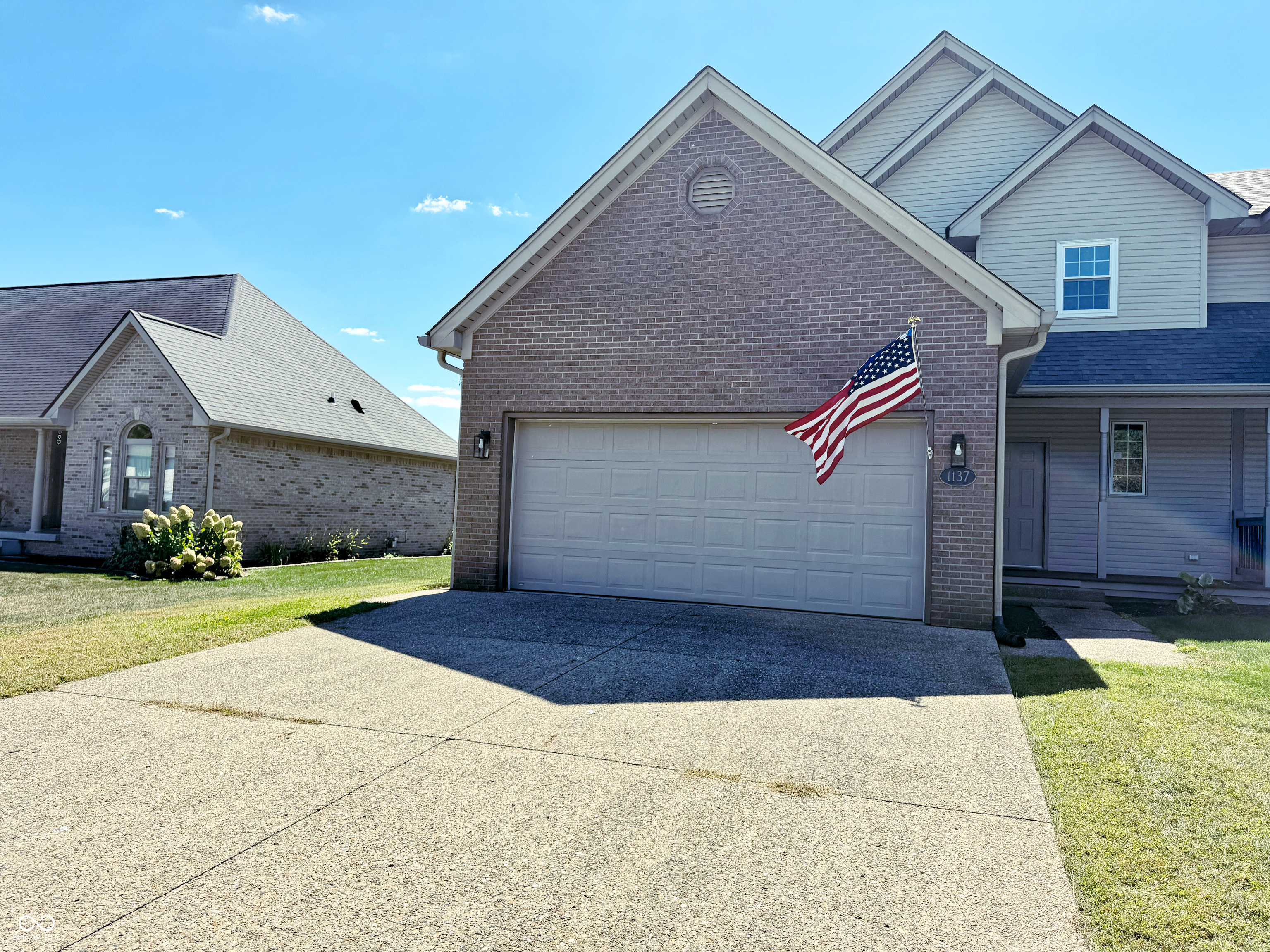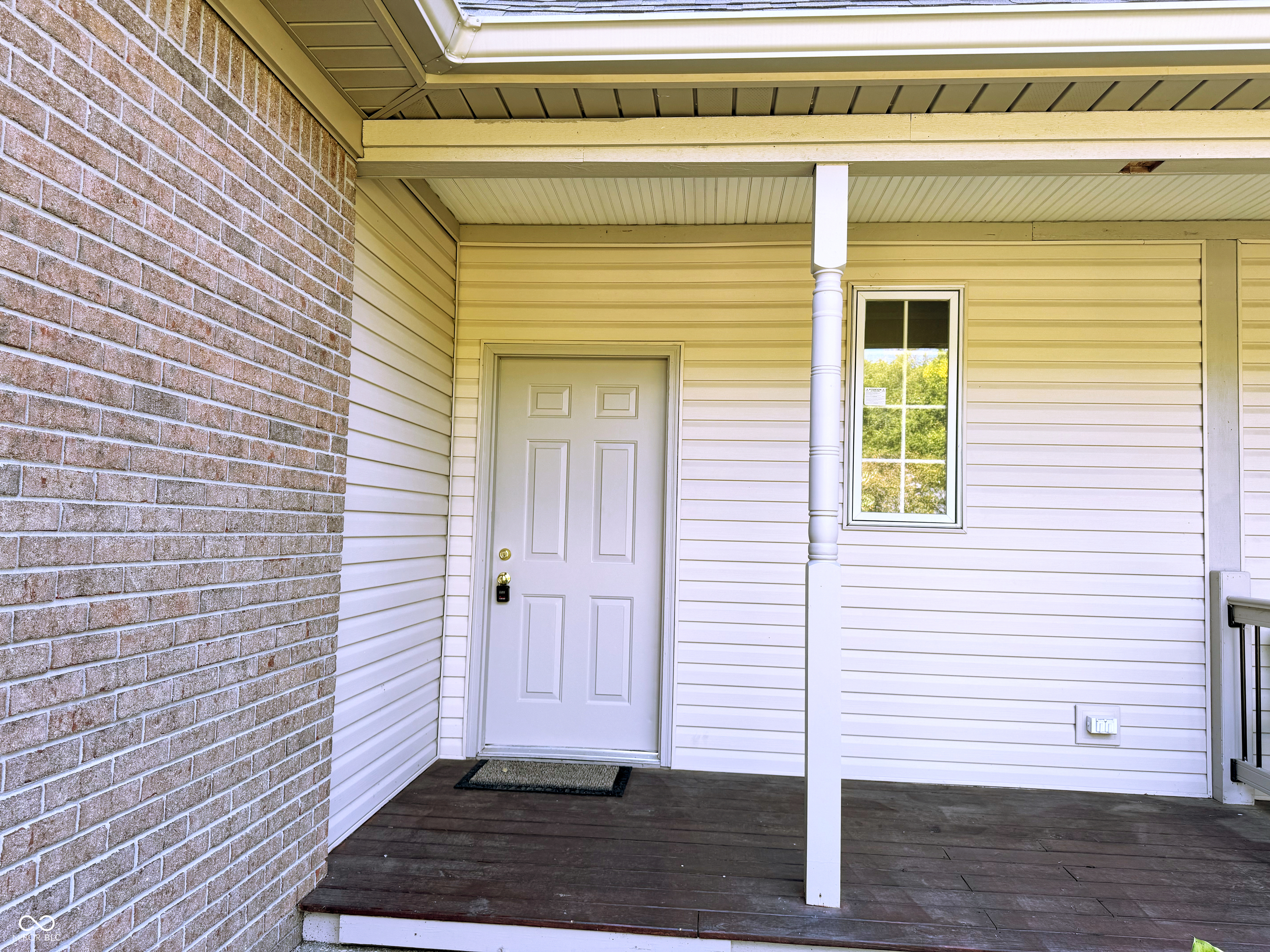


1137 E Main Cross Street, Edinburgh, IN 46124
$289,000
3
Beds
3
Baths
2,640
Sq Ft
Condo
Pending
Listed by
Harvir Kaur
eXp Realty, LLC.
888-611-3912
Last updated:
November 7, 2025, 08:44 AM
MLS#
22061868
Source:
IN MIBOR
About This Home
Home Facts
Condo
3 Baths
3 Bedrooms
Built in 1998
Price Summary
289,000
$109 per Sq. Ft.
MLS #:
22061868
Last Updated:
November 7, 2025, 08:44 AM
Added:
1 month(s) ago
Rooms & Interior
Bedrooms
Total Bedrooms:
3
Bathrooms
Total Bathrooms:
3
Full Bathrooms:
2
Interior
Living Area:
2,640 Sq. Ft.
Structure
Structure
Building Area:
2,640 Sq. Ft.
Year Built:
1998
Lot
Lot Size (Sq. Ft):
6,098
Finances & Disclosures
Price:
$289,000
Price per Sq. Ft:
$109 per Sq. Ft.
Contact an Agent
Yes, I would like more information from Coldwell Banker. Please use and/or share my information with a Coldwell Banker agent to contact me about my real estate needs.
By clicking Contact I agree a Coldwell Banker Agent may contact me by phone or text message including by automated means and prerecorded messages about real estate services, and that I can access real estate services without providing my phone number. I acknowledge that I have read and agree to the Terms of Use and Privacy Notice.
Contact an Agent
Yes, I would like more information from Coldwell Banker. Please use and/or share my information with a Coldwell Banker agent to contact me about my real estate needs.
By clicking Contact I agree a Coldwell Banker Agent may contact me by phone or text message including by automated means and prerecorded messages about real estate services, and that I can access real estate services without providing my phone number. I acknowledge that I have read and agree to the Terms of Use and Privacy Notice.