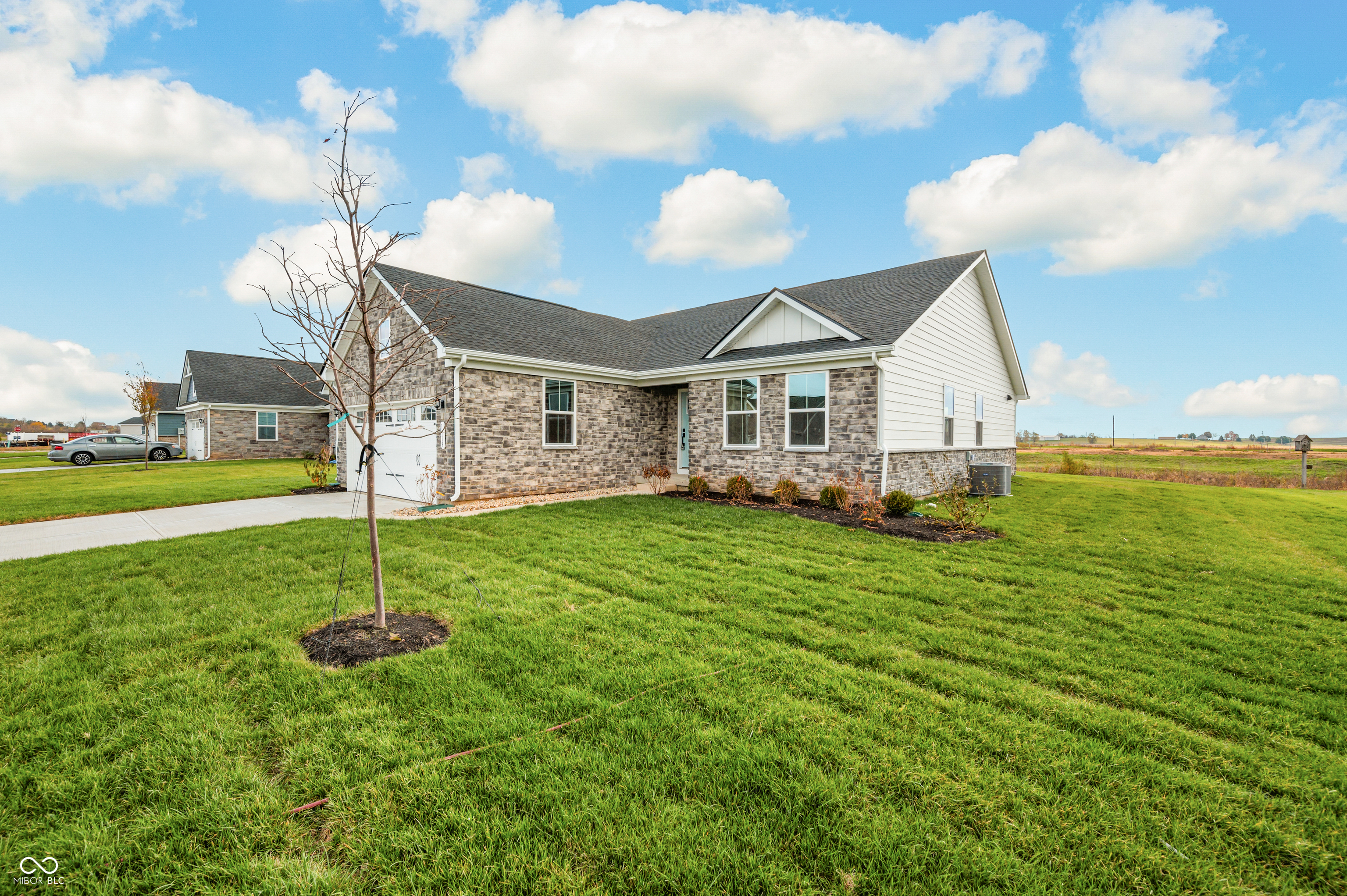


1119 Senate Drive, Edinburgh, IN 46124
$399,500
3
Beds
2
Baths
1,533
Sq Ft
Single Family
Active
Listed by
Sarah Milner
Carpenter, Realtors
765-342-8770
Last updated:
September 17, 2025, 05:03 PM
MLS#
22010041
Source:
IN MIBOR
About This Home
Home Facts
Single Family
2 Baths
3 Bedrooms
Built in 2024
Price Summary
399,500
$260 per Sq. Ft.
MLS #:
22010041
Last Updated:
September 17, 2025, 05:03 PM
Added:
a year ago
Rooms & Interior
Bedrooms
Total Bedrooms:
3
Bathrooms
Total Bathrooms:
2
Full Bathrooms:
2
Interior
Living Area:
1,533 Sq. Ft.
Structure
Structure
Architectural Style:
Ranch, TraditonalAmerican
Building Area:
3,066 Sq. Ft.
Year Built:
2024
Lot
Lot Size (Sq. Ft):
10,454
Finances & Disclosures
Price:
$399,500
Price per Sq. Ft:
$260 per Sq. Ft.
Contact an Agent
Yes, I would like more information from Coldwell Banker. Please use and/or share my information with a Coldwell Banker agent to contact me about my real estate needs.
By clicking Contact I agree a Coldwell Banker Agent may contact me by phone or text message including by automated means and prerecorded messages about real estate services, and that I can access real estate services without providing my phone number. I acknowledge that I have read and agree to the Terms of Use and Privacy Notice.
Contact an Agent
Yes, I would like more information from Coldwell Banker. Please use and/or share my information with a Coldwell Banker agent to contact me about my real estate needs.
By clicking Contact I agree a Coldwell Banker Agent may contact me by phone or text message including by automated means and prerecorded messages about real estate services, and that I can access real estate services without providing my phone number. I acknowledge that I have read and agree to the Terms of Use and Privacy Notice.