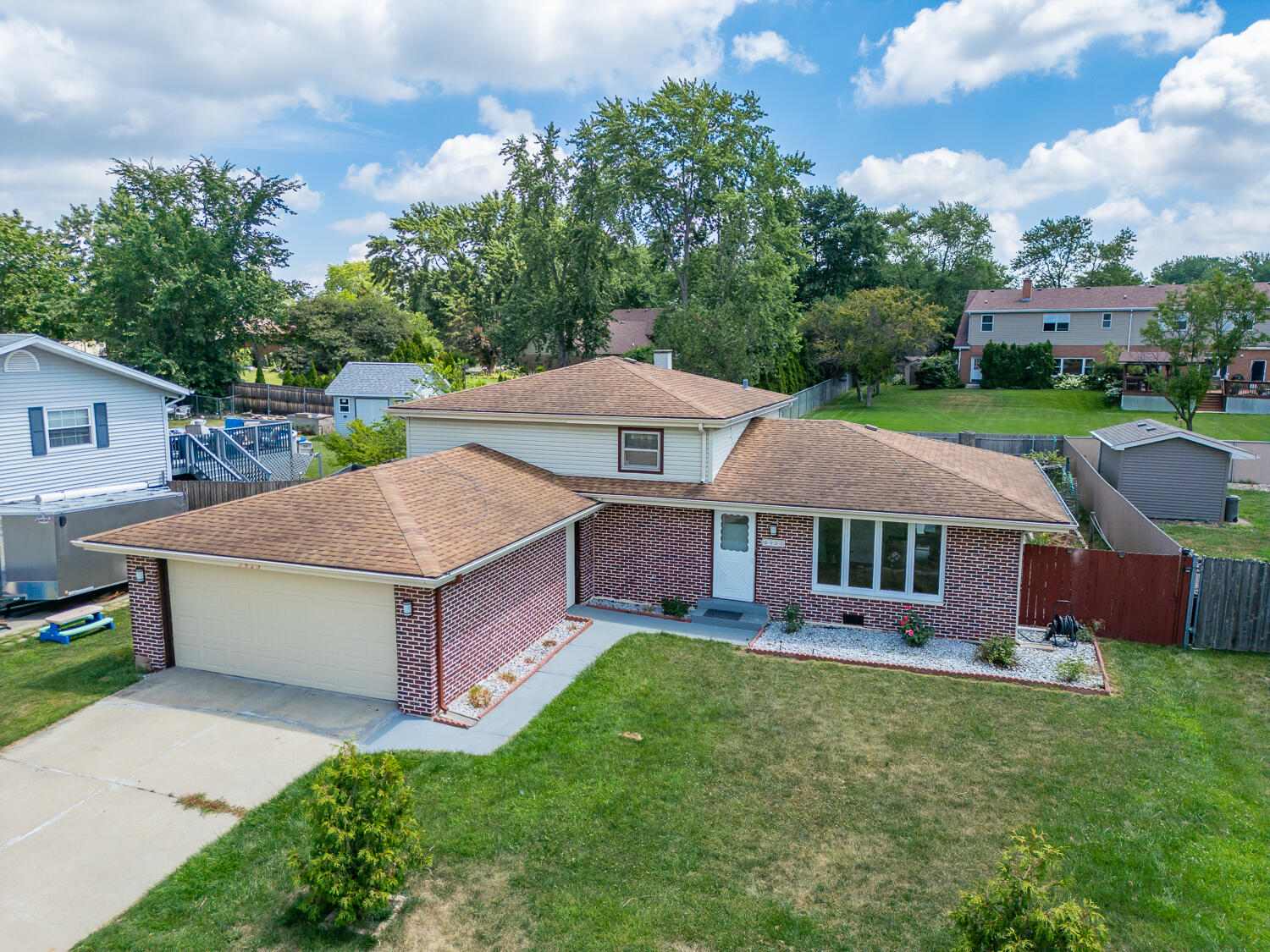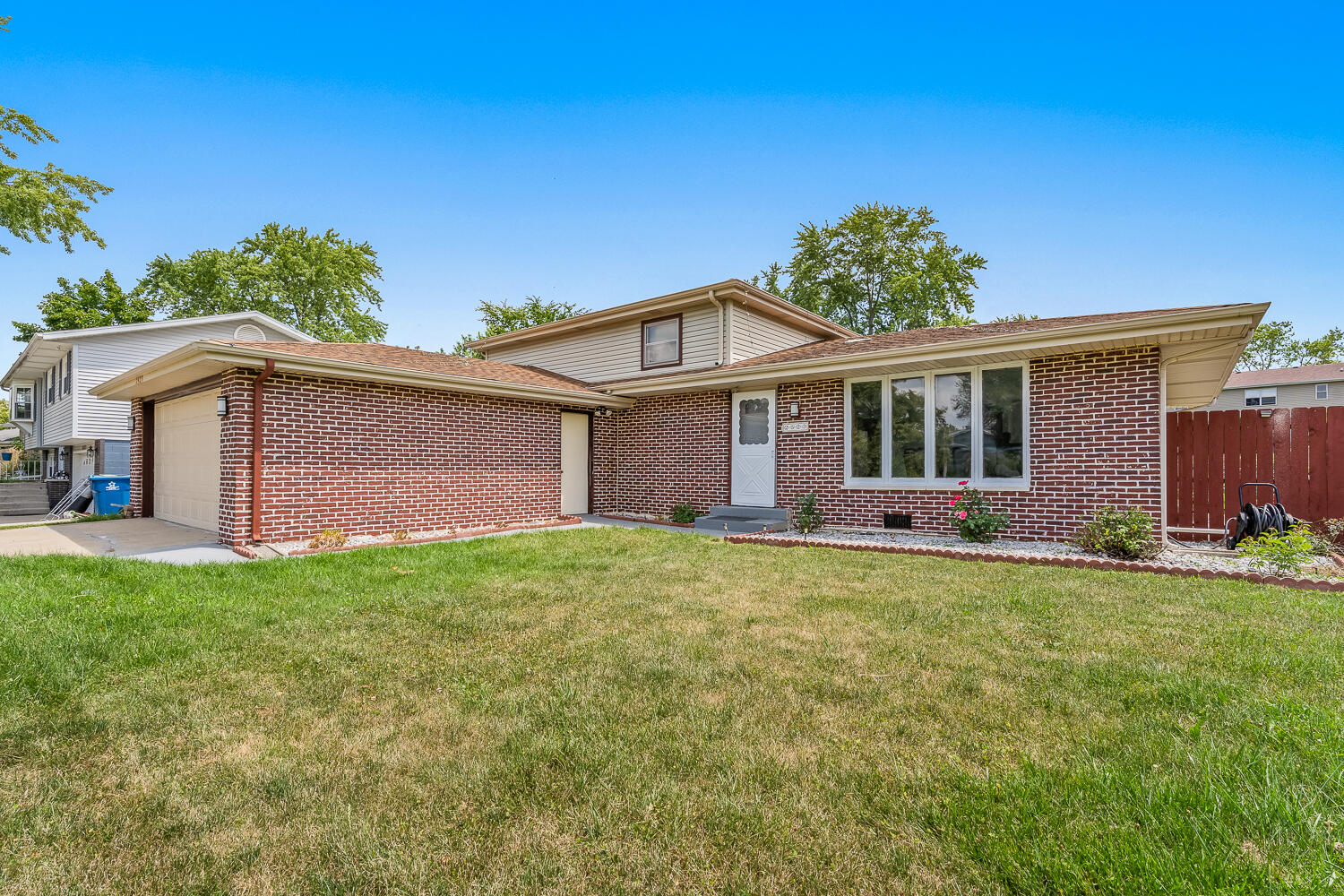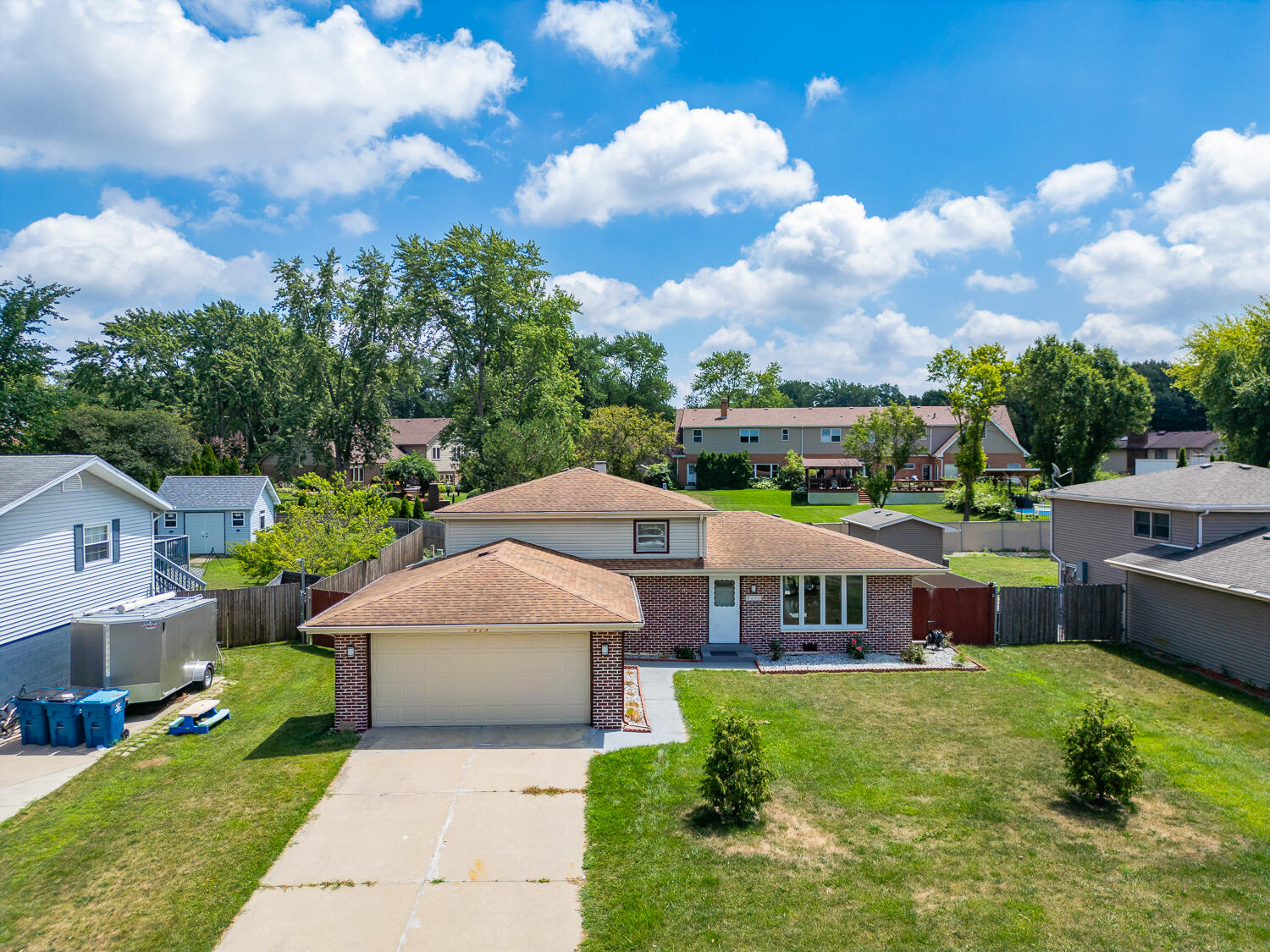


2523 James Drive, Dyer, IN 46311
$335,000
4
Beds
2
Baths
1,616
Sq Ft
Single Family
Active
Listed by
Rebecca Carnagey
Craig Carnagey
Rc Real Estate
219-613-4026
Last updated:
July 19, 2025, 06:15 PM
MLS#
824553
Source:
Northwest Indiana AOR as distributed by MLS GRID
About This Home
Home Facts
Single Family
2 Baths
4 Bedrooms
Built in 1972
Price Summary
335,000
$207 per Sq. Ft.
MLS #:
824553
Last Updated:
July 19, 2025, 06:15 PM
Added:
13 day(s) ago
Rooms & Interior
Bedrooms
Total Bedrooms:
4
Bathrooms
Total Bathrooms:
2
Full Bathrooms:
2
Interior
Living Area:
1,616 Sq. Ft.
Structure
Structure
Building Area:
1,616 Sq. Ft.
Year Built:
1972
Lot
Lot Size (Sq. Ft):
9,448
Finances & Disclosures
Price:
$335,000
Price per Sq. Ft:
$207 per Sq. Ft.
Contact an Agent
Yes, I would like more information from Coldwell Banker. Please use and/or share my information with a Coldwell Banker agent to contact me about my real estate needs.
By clicking Contact I agree a Coldwell Banker Agent may contact me by phone or text message including by automated means and prerecorded messages about real estate services, and that I can access real estate services without providing my phone number. I acknowledge that I have read and agree to the Terms of Use and Privacy Notice.
Contact an Agent
Yes, I would like more information from Coldwell Banker. Please use and/or share my information with a Coldwell Banker agent to contact me about my real estate needs.
By clicking Contact I agree a Coldwell Banker Agent may contact me by phone or text message including by automated means and prerecorded messages about real estate services, and that I can access real estate services without providing my phone number. I acknowledge that I have read and agree to the Terms of Use and Privacy Notice.