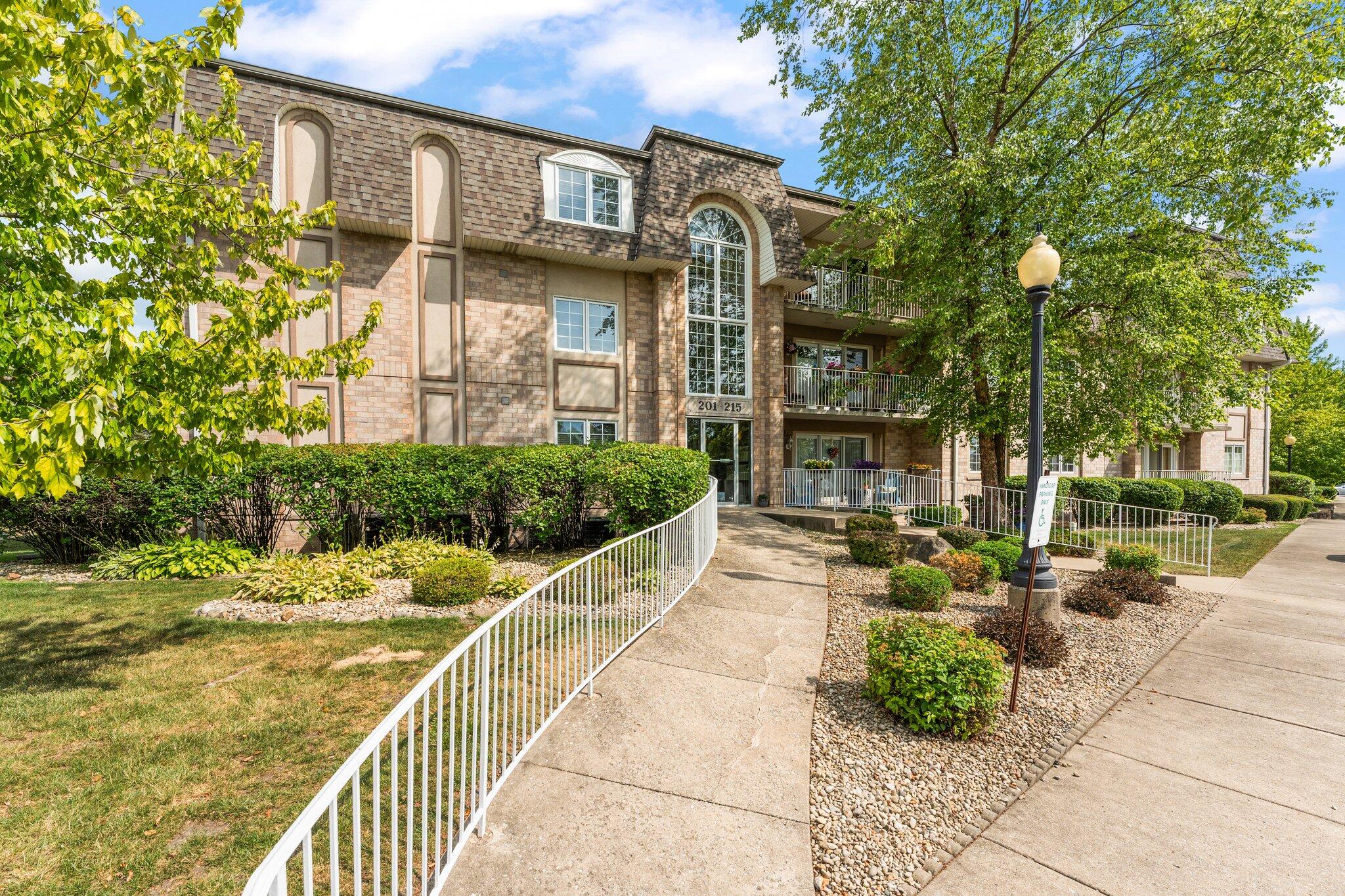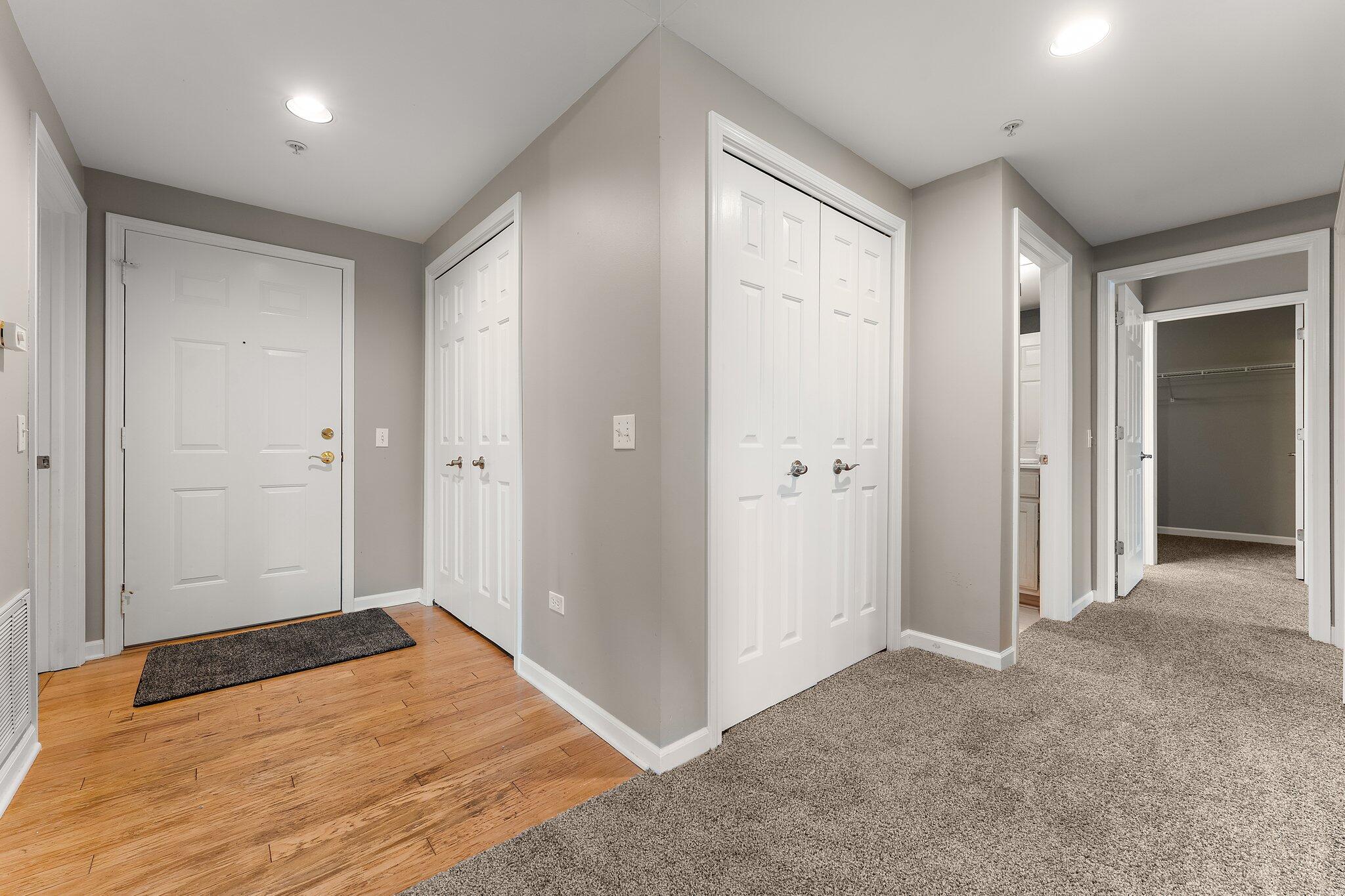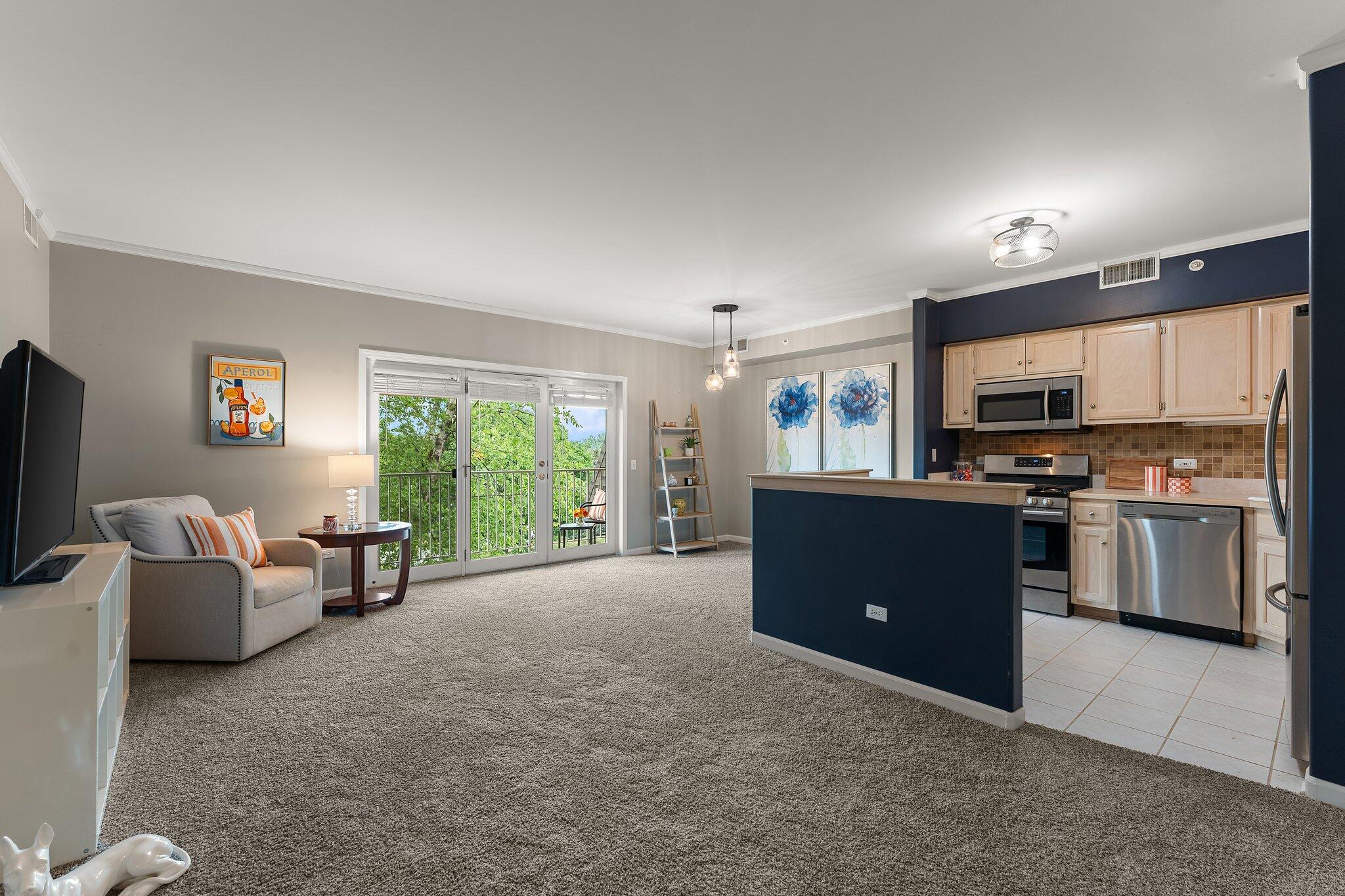


211 Swan Drive, Dyer, IN 46311
$210,000
2
Beds
2
Baths
1,230
Sq Ft
Condo
Pending
Listed by
Sarah Portone
Better Homes And Gardens Real
219-999-8990
Last updated:
July 9, 2025, 09:18 PM
MLS#
823802
Source:
Northwest Indiana AOR as distributed by MLS GRID
About This Home
Home Facts
Condo
2 Baths
2 Bedrooms
Built in 1996
Price Summary
210,000
$170 per Sq. Ft.
MLS #:
823802
Last Updated:
July 9, 2025, 09:18 PM
Added:
11 day(s) ago
Rooms & Interior
Bedrooms
Total Bedrooms:
2
Bathrooms
Total Bathrooms:
2
Full Bathrooms:
2
Interior
Living Area:
1,230 Sq. Ft.
Structure
Structure
Building Area:
1,230 Sq. Ft.
Year Built:
1996
Finances & Disclosures
Price:
$210,000
Price per Sq. Ft:
$170 per Sq. Ft.
Contact an Agent
Yes, I would like more information from Coldwell Banker. Please use and/or share my information with a Coldwell Banker agent to contact me about my real estate needs.
By clicking Contact I agree a Coldwell Banker Agent may contact me by phone or text message including by automated means and prerecorded messages about real estate services, and that I can access real estate services without providing my phone number. I acknowledge that I have read and agree to the Terms of Use and Privacy Notice.
Contact an Agent
Yes, I would like more information from Coldwell Banker. Please use and/or share my information with a Coldwell Banker agent to contact me about my real estate needs.
By clicking Contact I agree a Coldwell Banker Agent may contact me by phone or text message including by automated means and prerecorded messages about real estate services, and that I can access real estate services without providing my phone number. I acknowledge that I have read and agree to the Terms of Use and Privacy Notice.