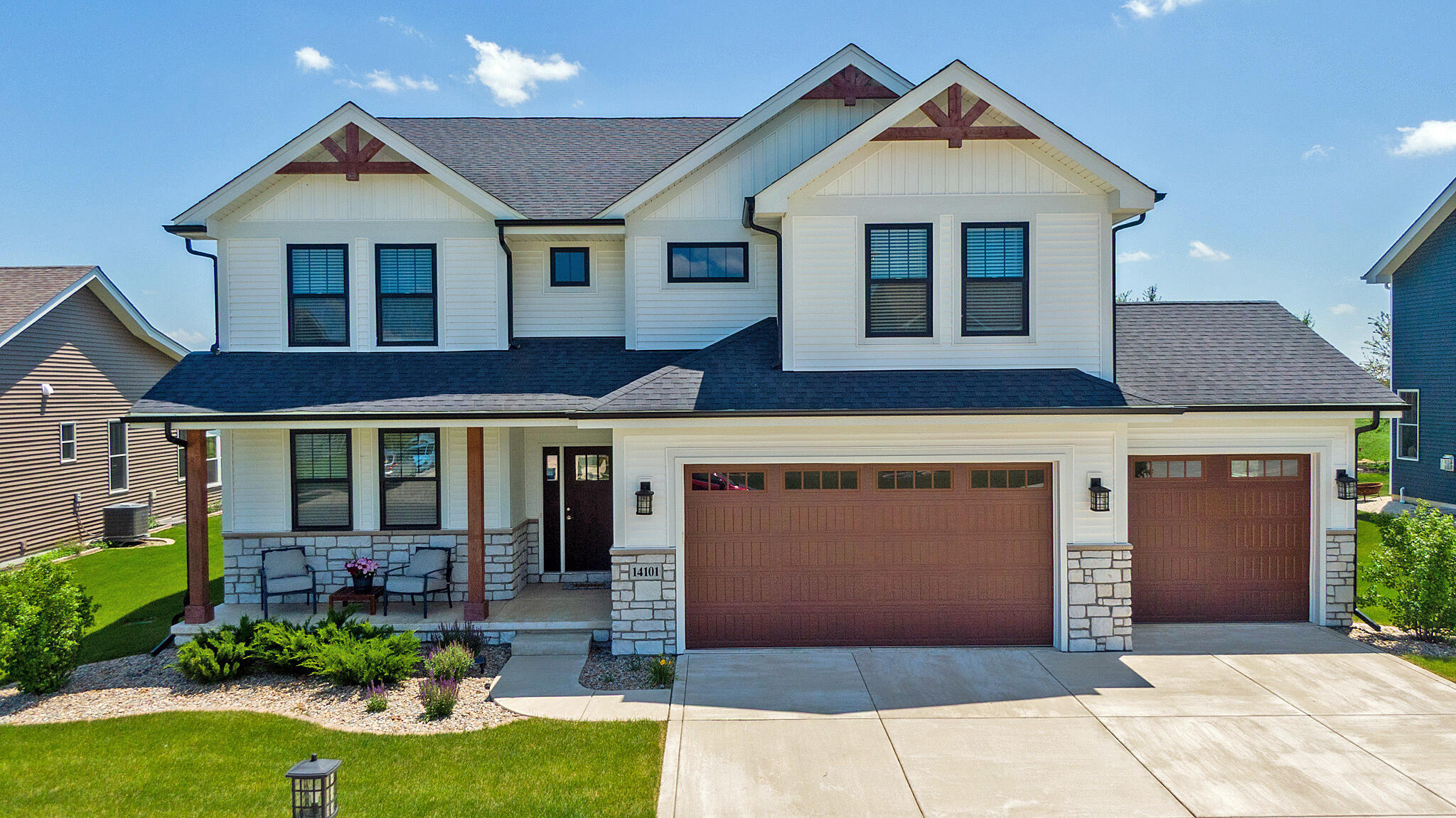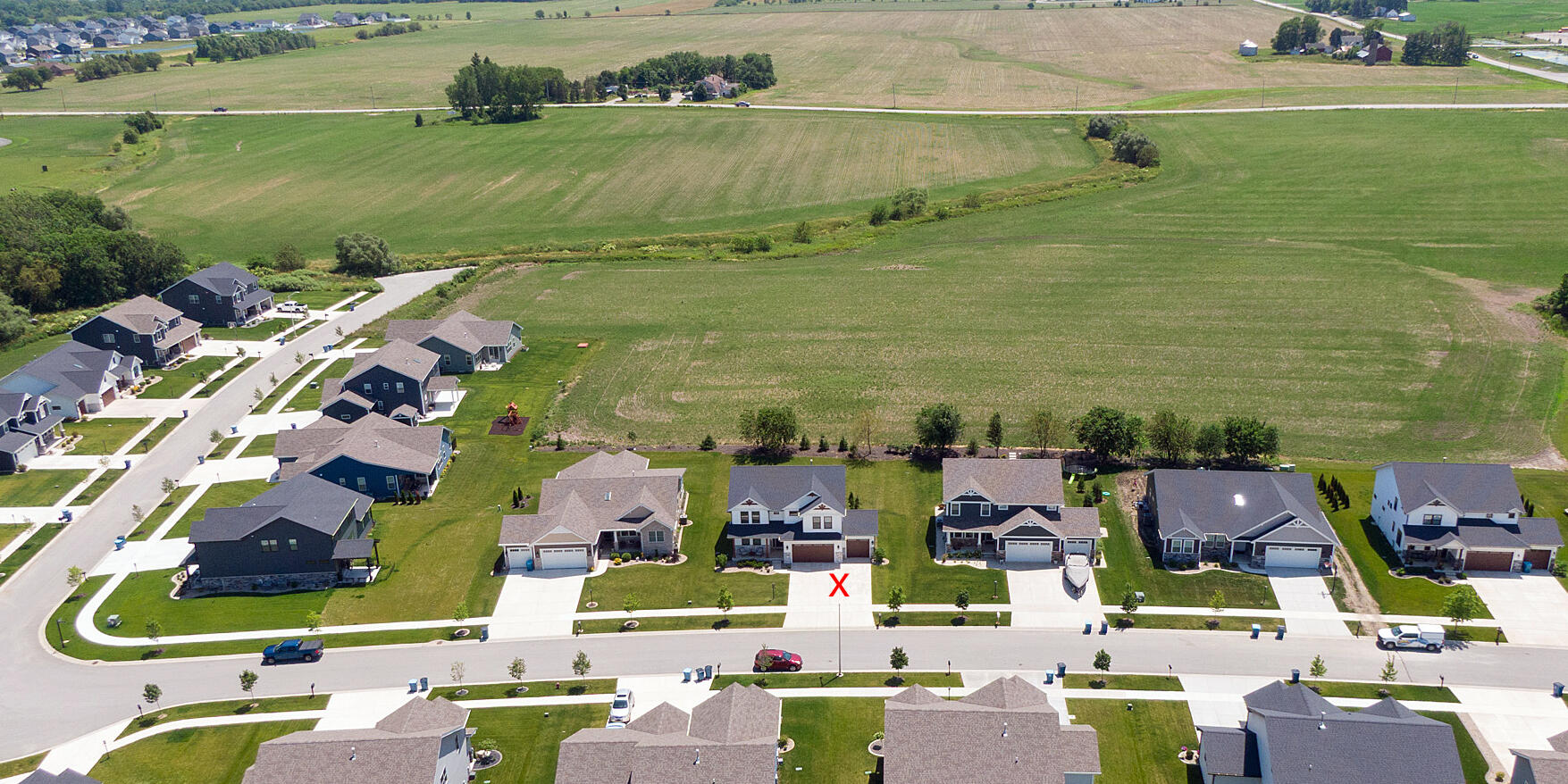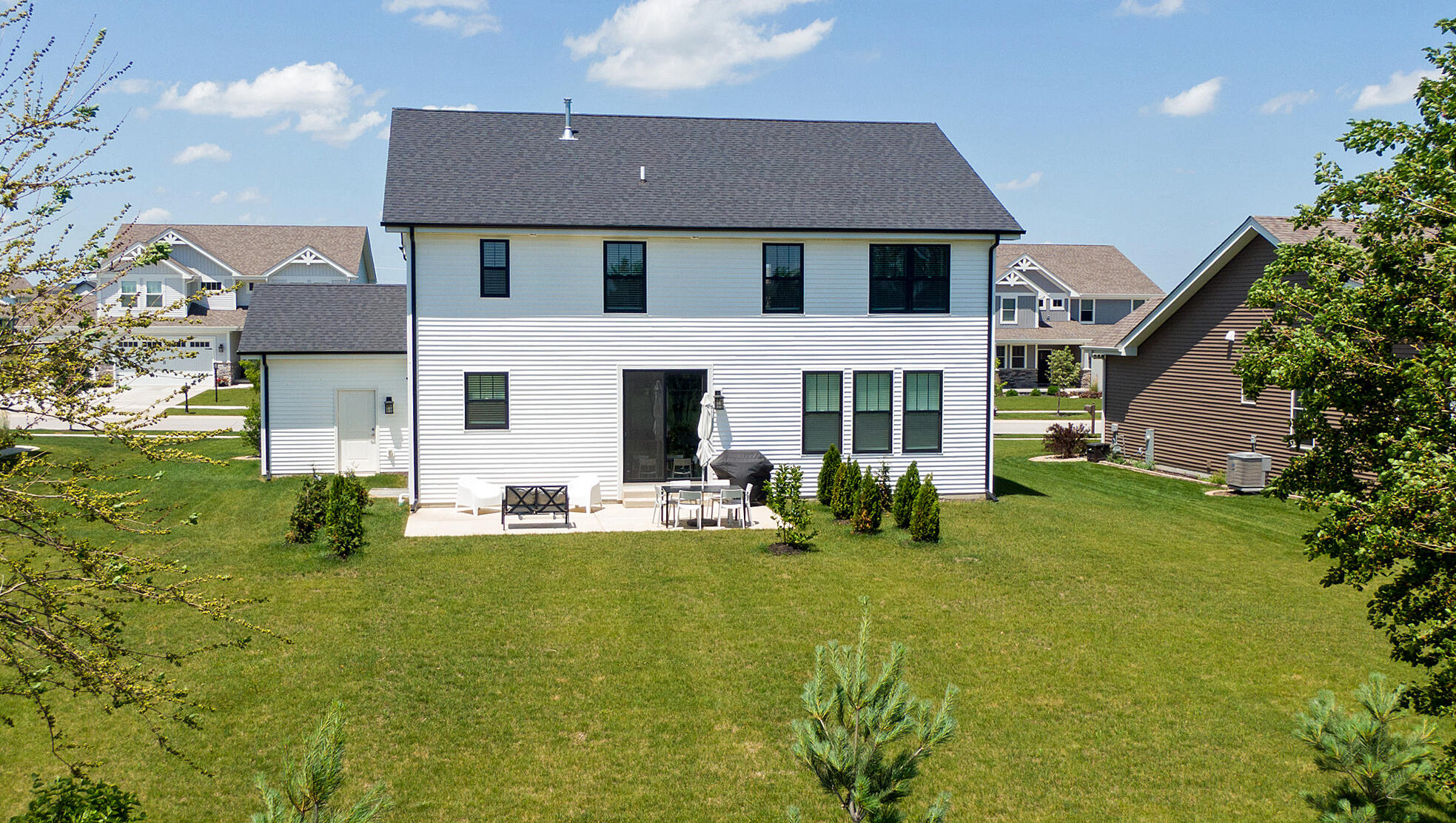


Listed by
Jeffrey Safrin
Grace Safrin
F.C. Tucker 1st Team Real Esta
219-309-9930
Last updated:
June 26, 2025, 11:17 PM
MLS#
823092
Source:
Northwest Indiana AOR as distributed by MLS GRID
About This Home
Home Facts
Single Family
3 Baths
4 Bedrooms
Built in 2022
Price Summary
584,000
$209 per Sq. Ft.
MLS #:
823092
Last Updated:
June 26, 2025, 11:17 PM
Added:
5 day(s) ago
Rooms & Interior
Bedrooms
Total Bedrooms:
4
Bathrooms
Total Bathrooms:
3
Full Bathrooms:
1
Interior
Living Area:
2,781 Sq. Ft.
Structure
Structure
Building Area:
2,781 Sq. Ft.
Year Built:
2022
Lot
Lot Size (Sq. Ft):
12,201
Finances & Disclosures
Price:
$584,000
Price per Sq. Ft:
$209 per Sq. Ft.
Contact an Agent
Yes, I would like more information from Coldwell Banker. Please use and/or share my information with a Coldwell Banker agent to contact me about my real estate needs.
By clicking Contact I agree a Coldwell Banker Agent may contact me by phone or text message including by automated means and prerecorded messages about real estate services, and that I can access real estate services without providing my phone number. I acknowledge that I have read and agree to the Terms of Use and Privacy Notice.
Contact an Agent
Yes, I would like more information from Coldwell Banker. Please use and/or share my information with a Coldwell Banker agent to contact me about my real estate needs.
By clicking Contact I agree a Coldwell Banker Agent may contact me by phone or text message including by automated means and prerecorded messages about real estate services, and that I can access real estate services without providing my phone number. I acknowledge that I have read and agree to the Terms of Use and Privacy Notice.