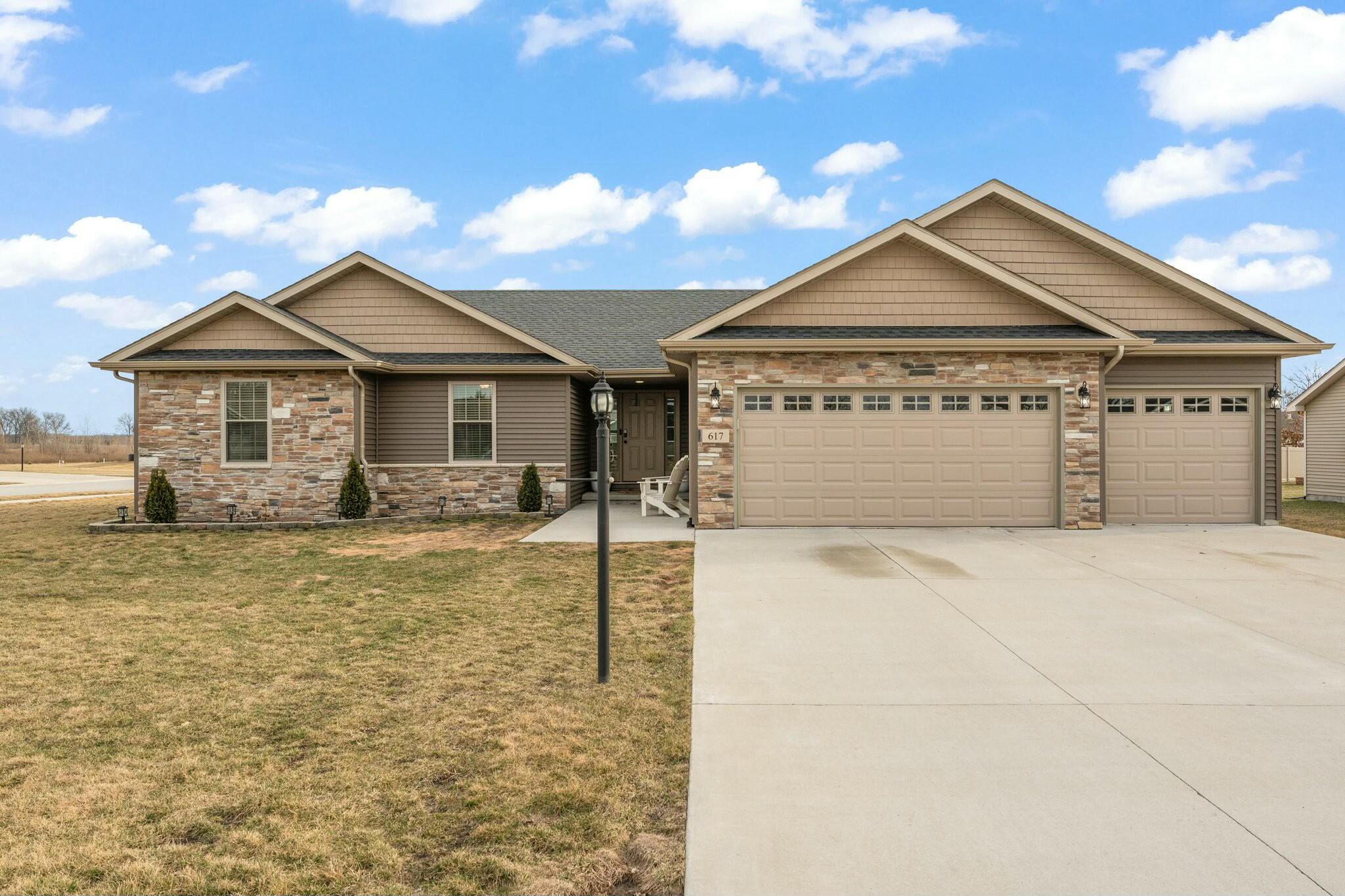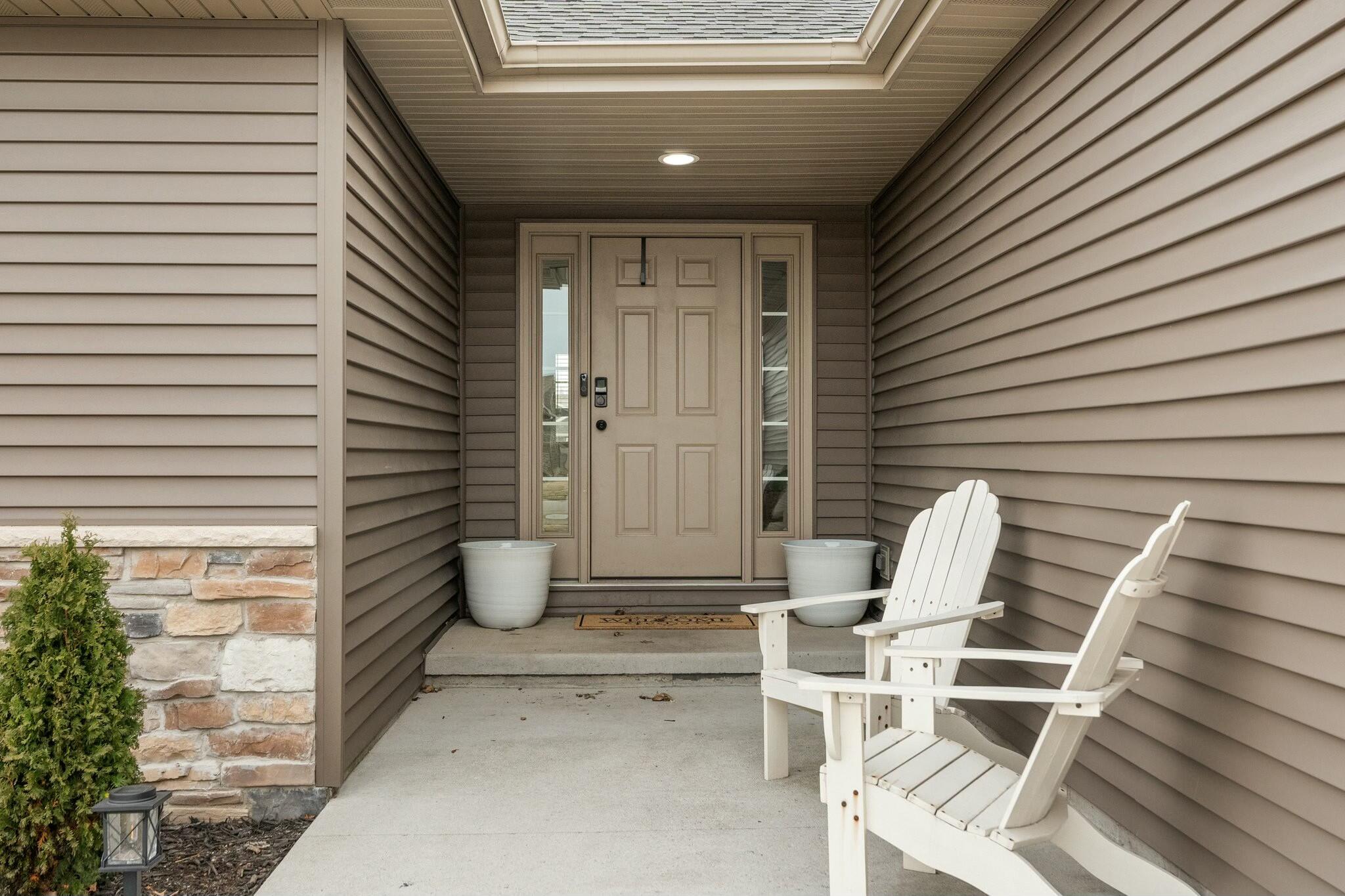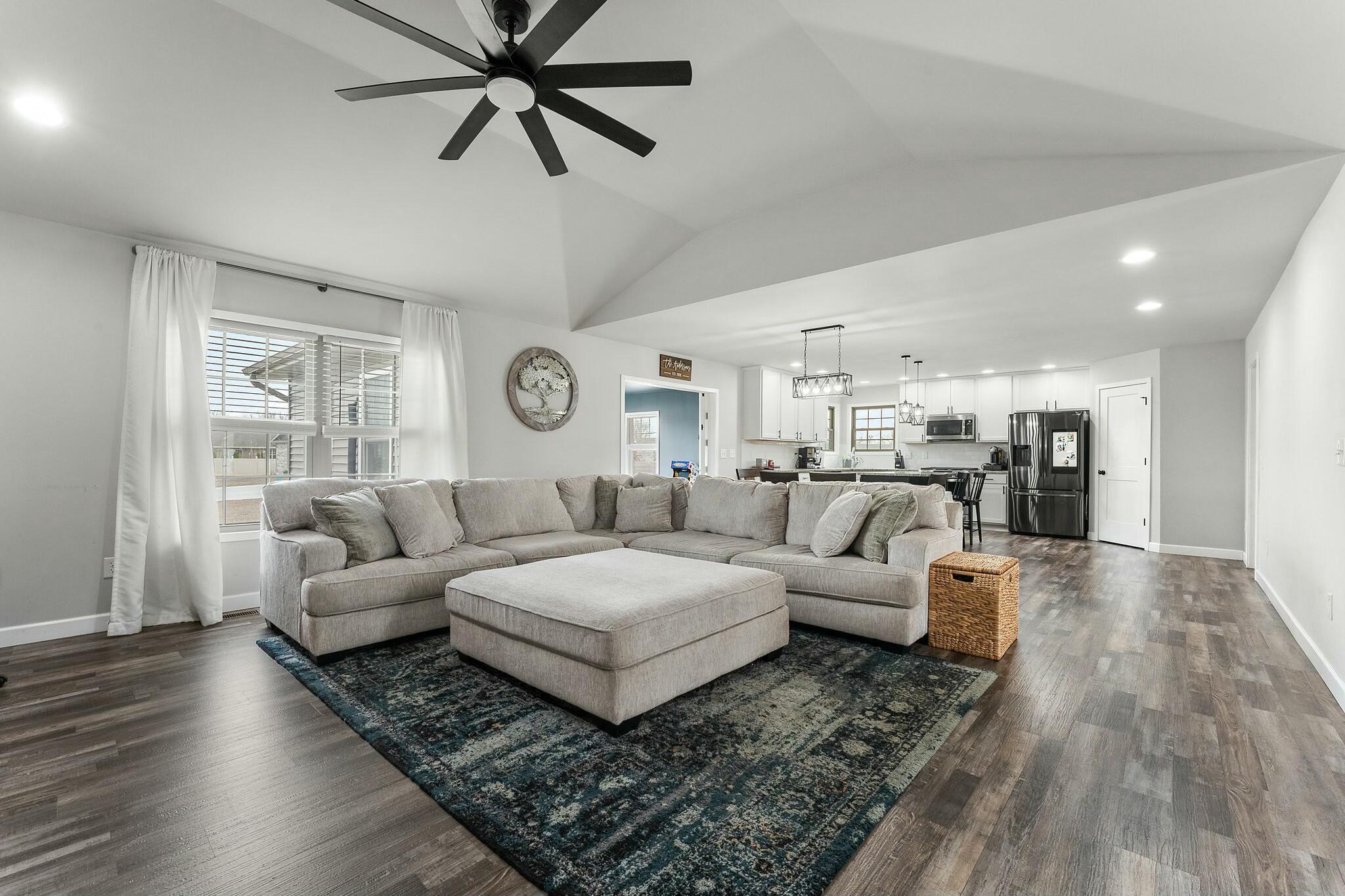


617 19th Street Se, Demotte, IN 46310
$390,000
3
Beds
3
Baths
1,909
Sq Ft
Single Family
Pending
Listed by
Patrice Grande
Countryside Realty
219-987-7355
Last updated:
April 16, 2025, 07:17 AM
MLS#
817530
Source:
Northwest Indiana AOR as distributed by MLS GRID
About This Home
Home Facts
Single Family
3 Baths
3 Bedrooms
Built in 2021
Price Summary
390,000
$204 per Sq. Ft.
MLS #:
817530
Last Updated:
April 16, 2025, 07:17 AM
Added:
1 month(s) ago
Rooms & Interior
Bedrooms
Total Bedrooms:
3
Bathrooms
Total Bathrooms:
3
Full Bathrooms:
1
Interior
Living Area:
1,909 Sq. Ft.
Structure
Structure
Building Area:
1,909 Sq. Ft.
Year Built:
2021
Lot
Lot Size (Sq. Ft):
14,244
Finances & Disclosures
Price:
$390,000
Price per Sq. Ft:
$204 per Sq. Ft.
Contact an Agent
Yes, I would like more information from Coldwell Banker. Please use and/or share my information with a Coldwell Banker agent to contact me about my real estate needs.
By clicking Contact I agree a Coldwell Banker Agent may contact me by phone or text message including by automated means and prerecorded messages about real estate services, and that I can access real estate services without providing my phone number. I acknowledge that I have read and agree to the Terms of Use and Privacy Notice.
Contact an Agent
Yes, I would like more information from Coldwell Banker. Please use and/or share my information with a Coldwell Banker agent to contact me about my real estate needs.
By clicking Contact I agree a Coldwell Banker Agent may contact me by phone or text message including by automated means and prerecorded messages about real estate services, and that I can access real estate services without providing my phone number. I acknowledge that I have read and agree to the Terms of Use and Privacy Notice.