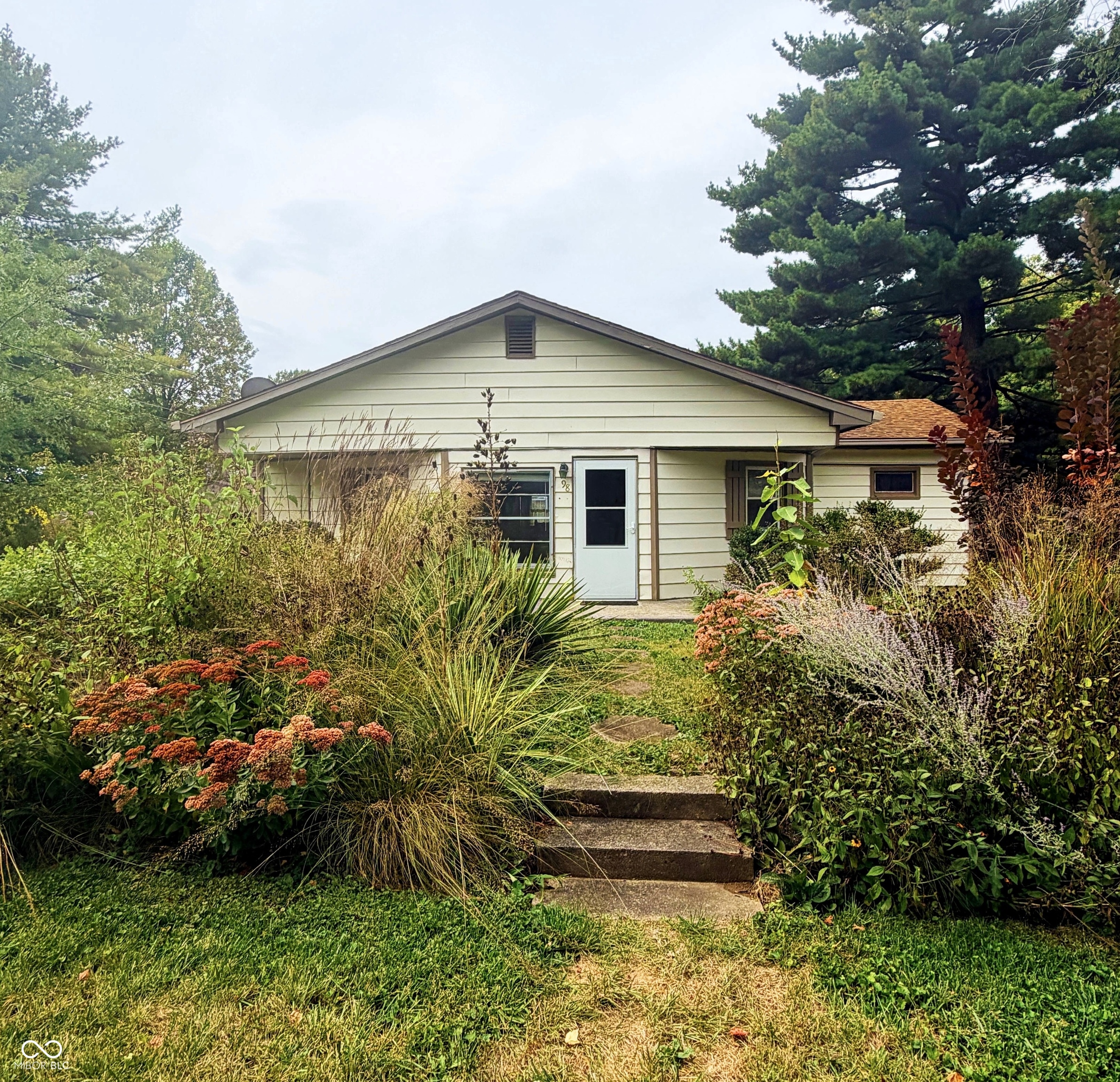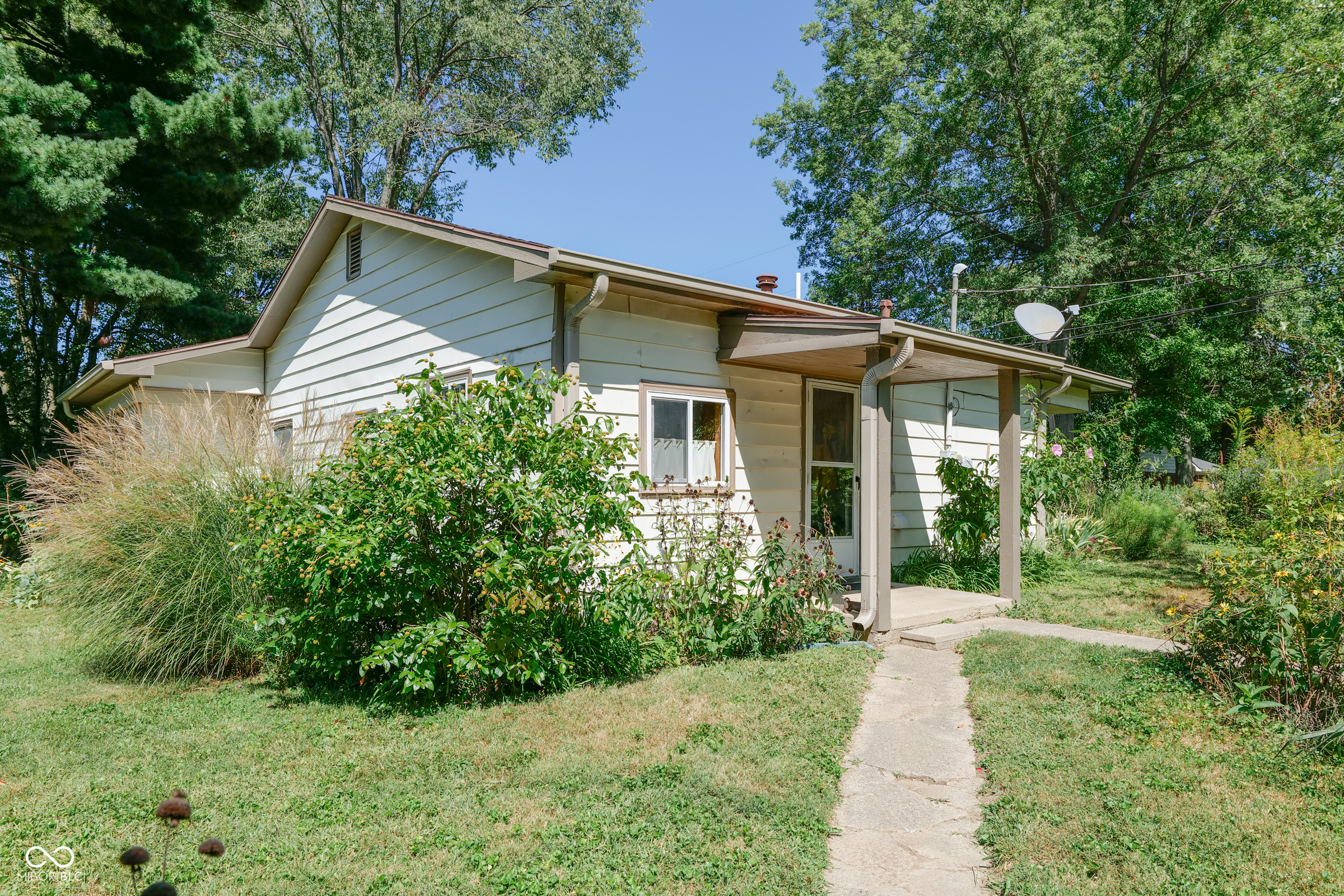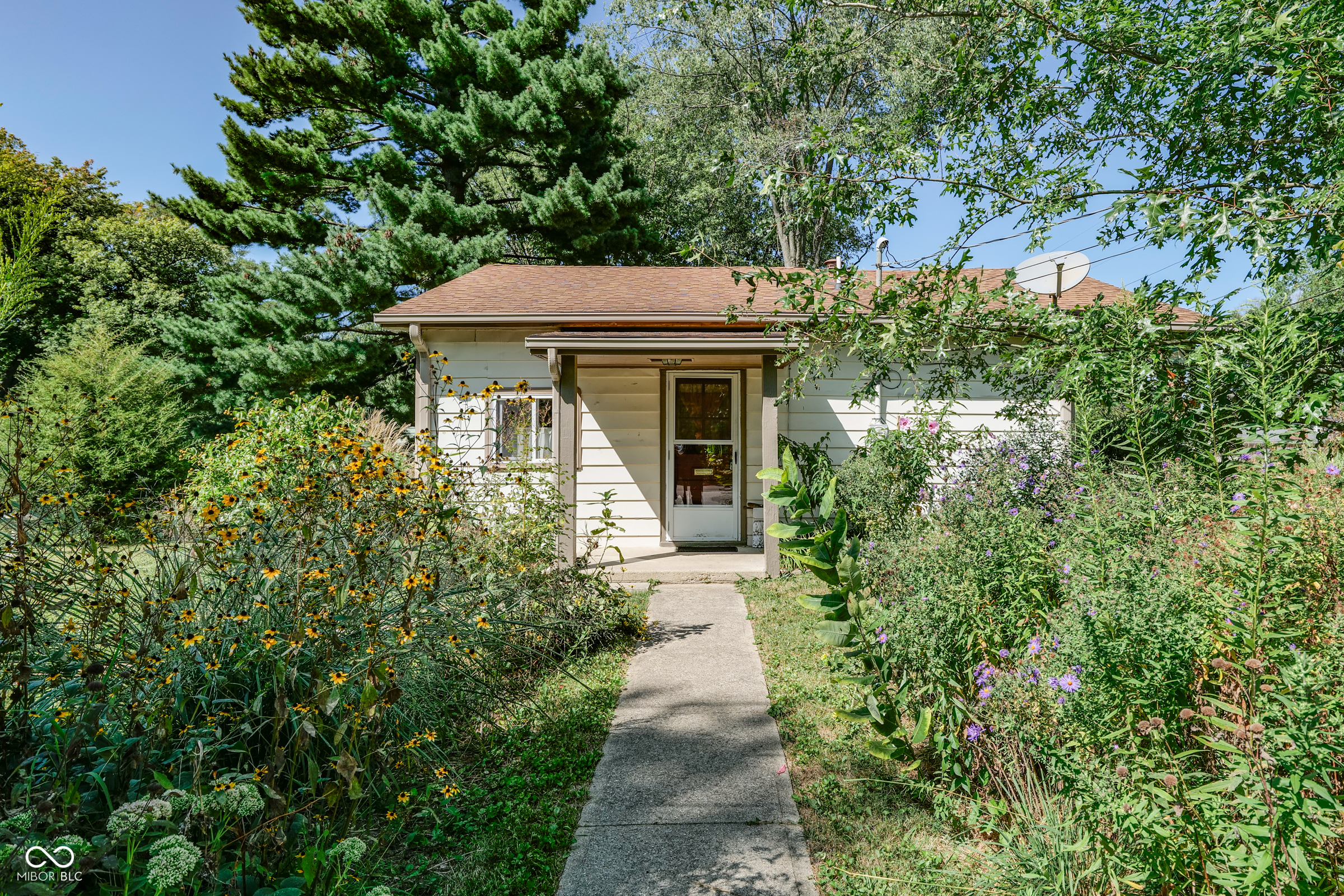


98 Bosstick Avenue, Danville, IN 46122
$194,900
2
Beds
1
Bath
962
Sq Ft
Single Family
Active
Listed by
Martine Locke
@Properties
317-489-3441
Last updated:
November 4, 2025, 07:45 PM
MLS#
22063521
Source:
IN MIBOR
About This Home
Home Facts
Single Family
1 Bath
2 Bedrooms
Built in 1926
Price Summary
194,900
$202 per Sq. Ft.
MLS #:
22063521
Last Updated:
November 4, 2025, 07:45 PM
Added:
1 month(s) ago
Rooms & Interior
Bedrooms
Total Bedrooms:
2
Bathrooms
Total Bathrooms:
1
Full Bathrooms:
1
Interior
Living Area:
962 Sq. Ft.
Structure
Structure
Architectural Style:
Bungalow, Craftsman
Building Area:
962 Sq. Ft.
Year Built:
1926
Lot
Lot Size (Sq. Ft):
9,147
Finances & Disclosures
Price:
$194,900
Price per Sq. Ft:
$202 per Sq. Ft.
Contact an Agent
Yes, I would like more information from Coldwell Banker. Please use and/or share my information with a Coldwell Banker agent to contact me about my real estate needs.
By clicking Contact I agree a Coldwell Banker Agent may contact me by phone or text message including by automated means and prerecorded messages about real estate services, and that I can access real estate services without providing my phone number. I acknowledge that I have read and agree to the Terms of Use and Privacy Notice.
Contact an Agent
Yes, I would like more information from Coldwell Banker. Please use and/or share my information with a Coldwell Banker agent to contact me about my real estate needs.
By clicking Contact I agree a Coldwell Banker Agent may contact me by phone or text message including by automated means and prerecorded messages about real estate services, and that I can access real estate services without providing my phone number. I acknowledge that I have read and agree to the Terms of Use and Privacy Notice.