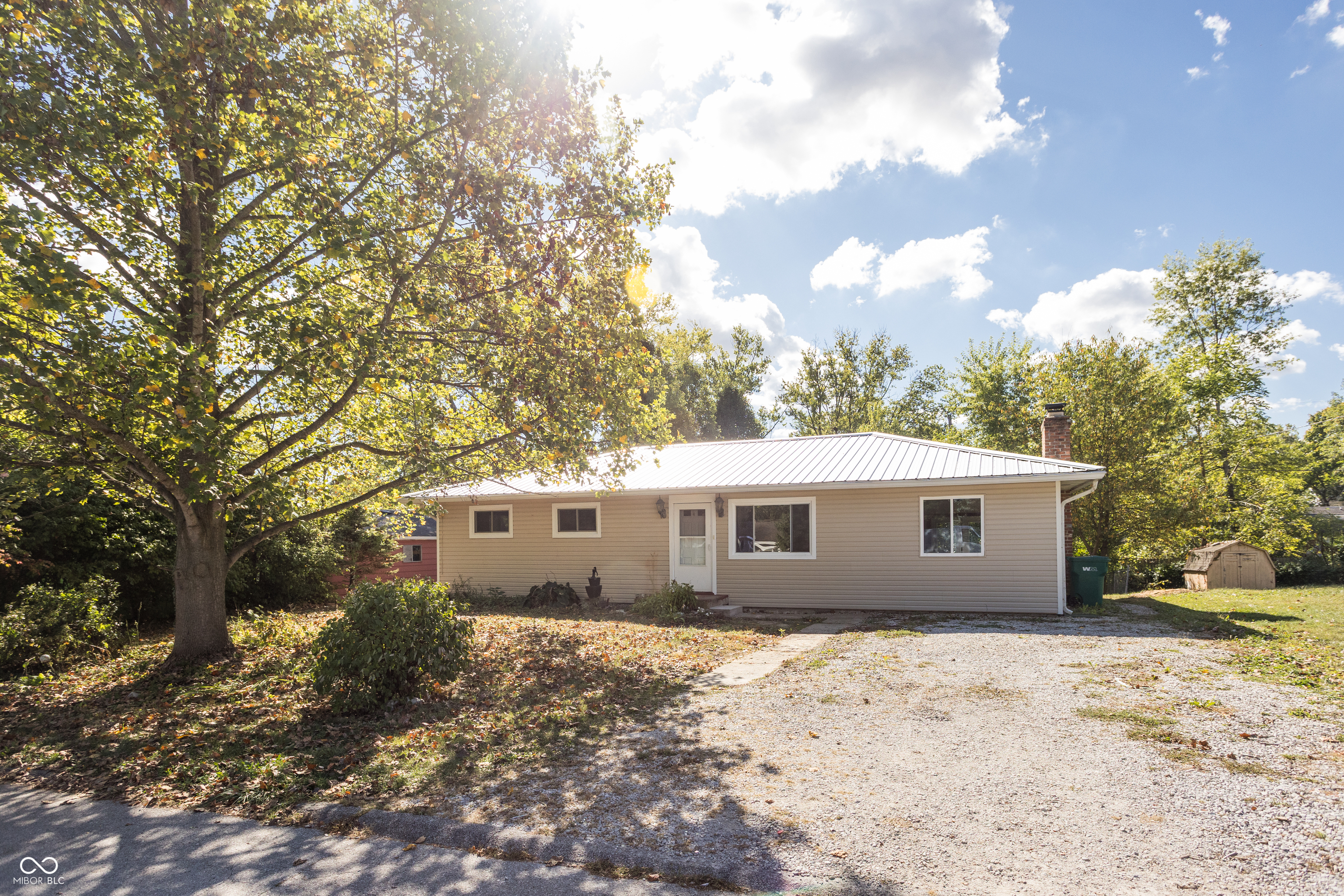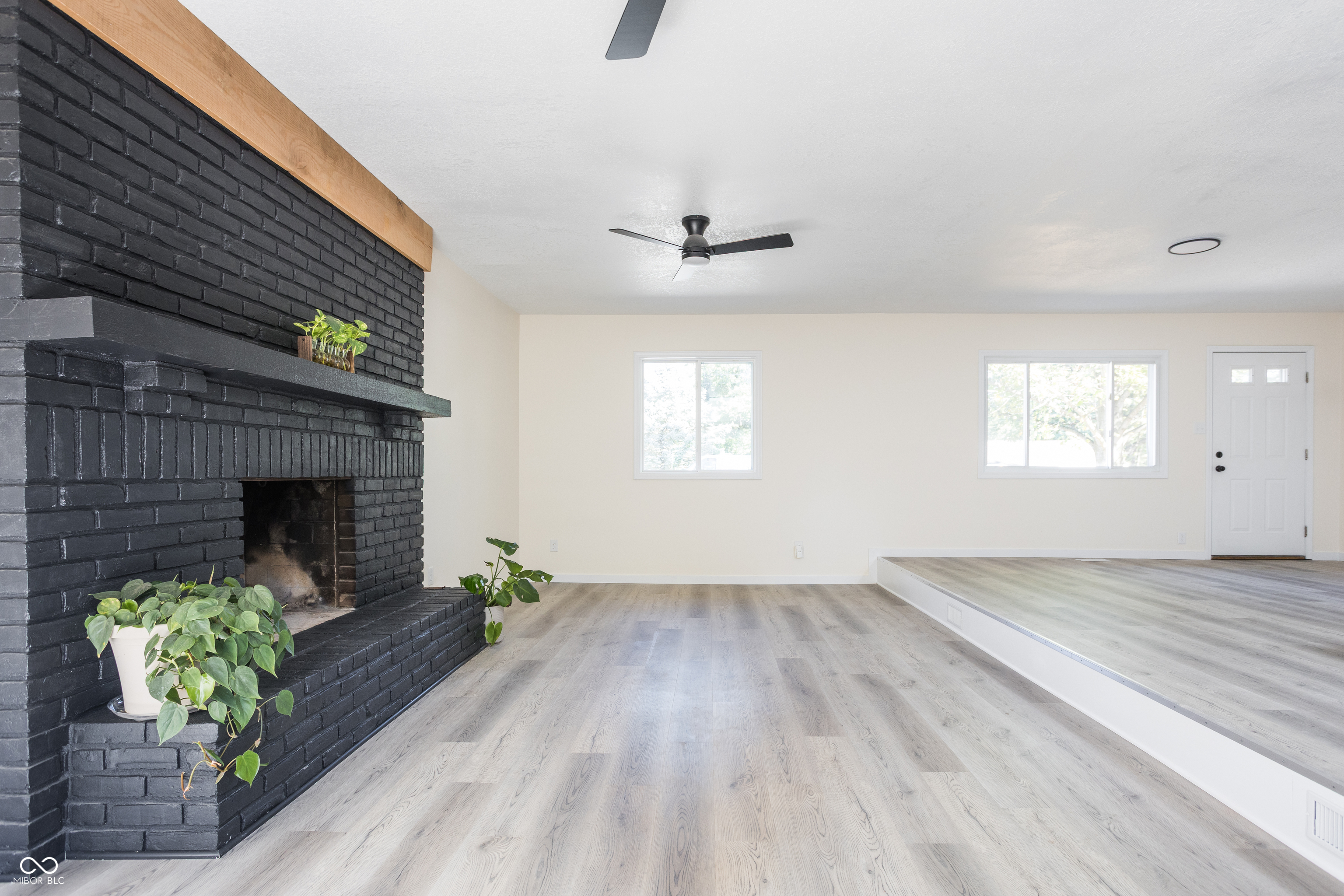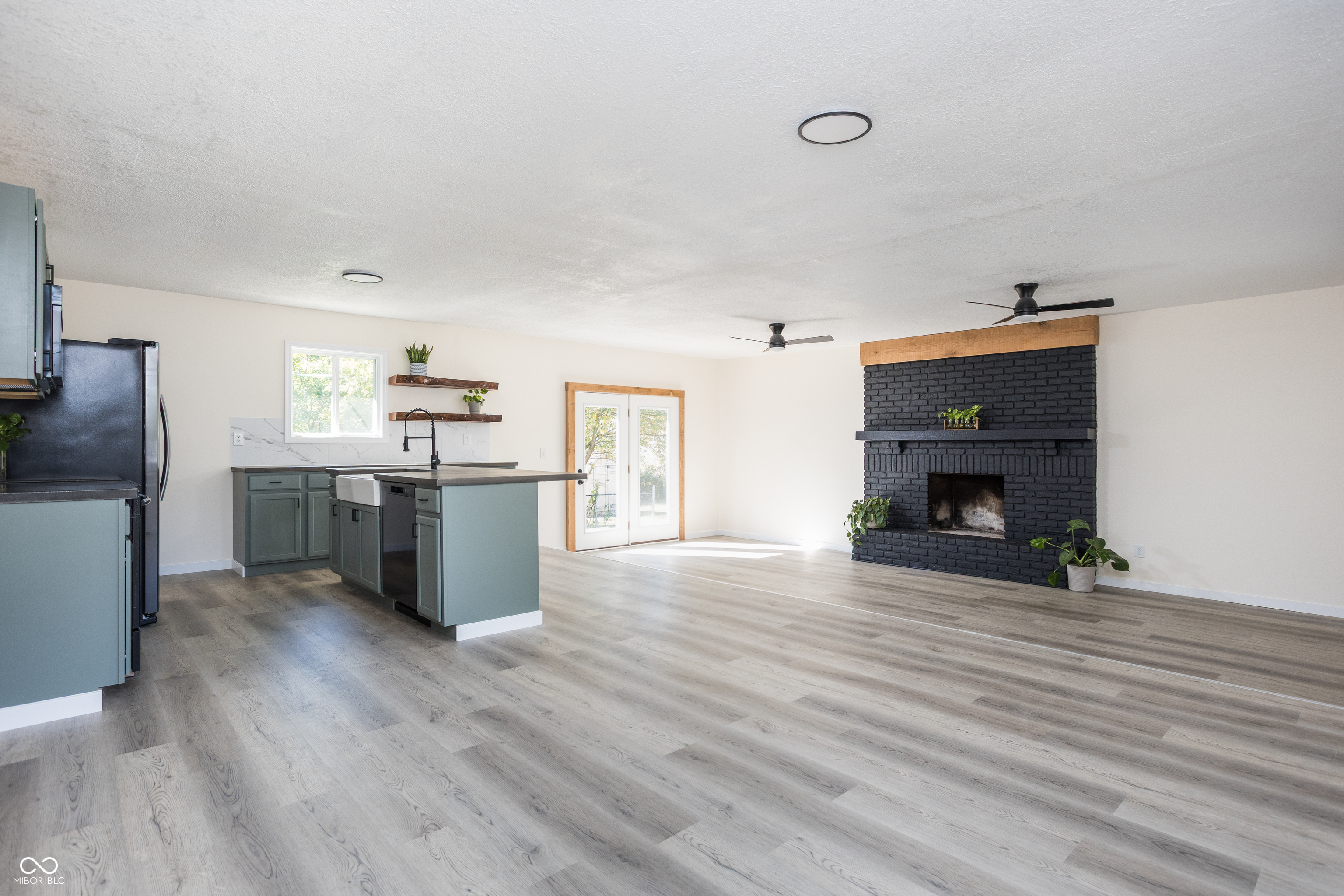


613 Barrett Street, Danville, IN 46122
$224,900
3
Beds
2
Baths
1,175
Sq Ft
Single Family
Pending
Listed by
Trent Whittington
Maggie Whittington
@Properties
317-489-3441
Last updated:
November 6, 2025, 08:19 AM
MLS#
22067515
Source:
IN MIBOR
About This Home
Home Facts
Single Family
2 Baths
3 Bedrooms
Built in 1940
Price Summary
224,900
$191 per Sq. Ft.
MLS #:
22067515
Last Updated:
November 6, 2025, 08:19 AM
Added:
a month ago
Rooms & Interior
Bedrooms
Total Bedrooms:
3
Bathrooms
Total Bathrooms:
2
Full Bathrooms:
1
Interior
Living Area:
1,175 Sq. Ft.
Structure
Structure
Building Area:
1,750 Sq. Ft.
Year Built:
1940
Lot
Lot Size (Sq. Ft):
9,147
Finances & Disclosures
Price:
$224,900
Price per Sq. Ft:
$191 per Sq. Ft.
Contact an Agent
Yes, I would like more information from Coldwell Banker. Please use and/or share my information with a Coldwell Banker agent to contact me about my real estate needs.
By clicking Contact I agree a Coldwell Banker Agent may contact me by phone or text message including by automated means and prerecorded messages about real estate services, and that I can access real estate services without providing my phone number. I acknowledge that I have read and agree to the Terms of Use and Privacy Notice.
Contact an Agent
Yes, I would like more information from Coldwell Banker. Please use and/or share my information with a Coldwell Banker agent to contact me about my real estate needs.
By clicking Contact I agree a Coldwell Banker Agent may contact me by phone or text message including by automated means and prerecorded messages about real estate services, and that I can access real estate services without providing my phone number. I acknowledge that I have read and agree to the Terms of Use and Privacy Notice.