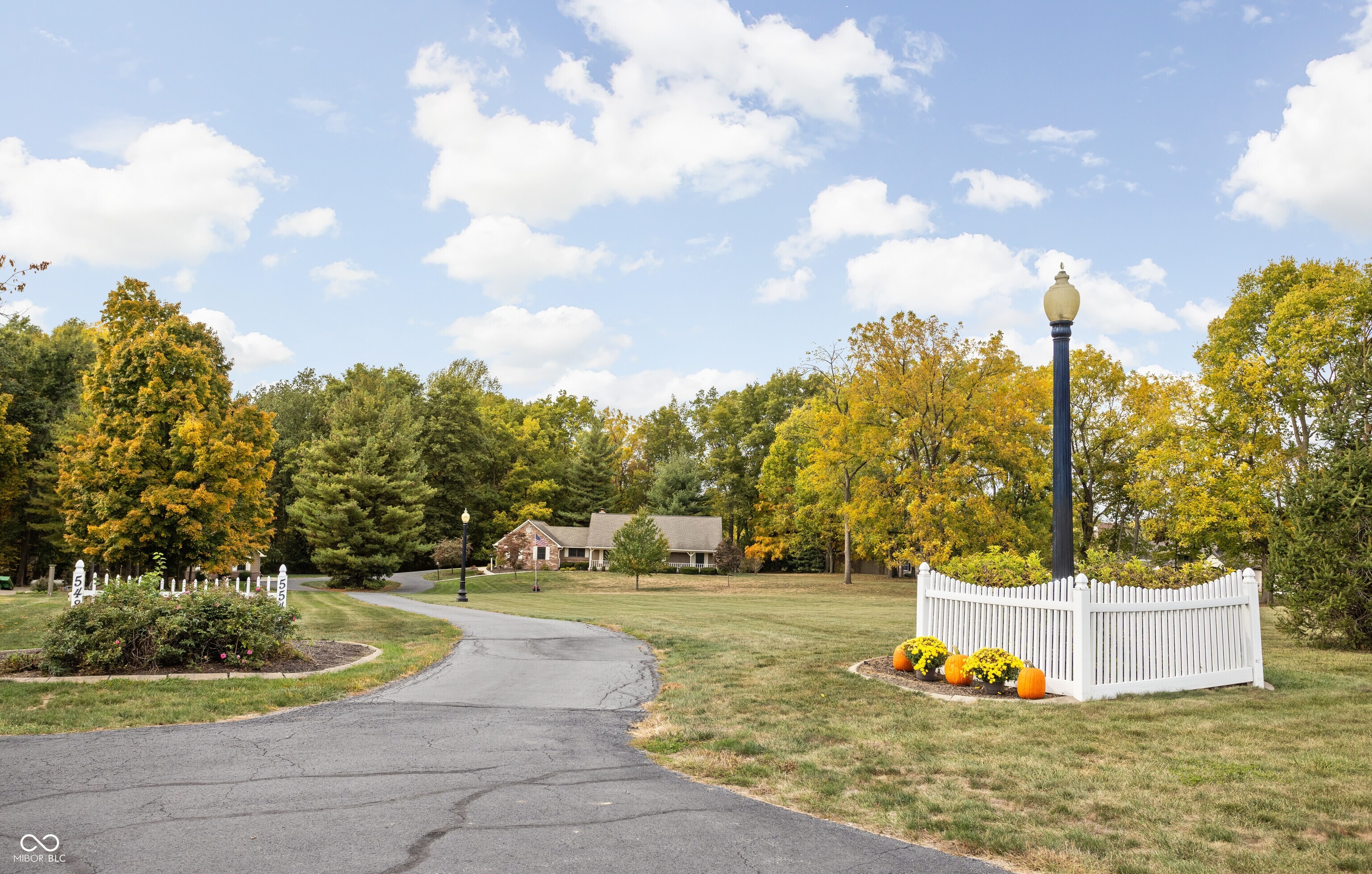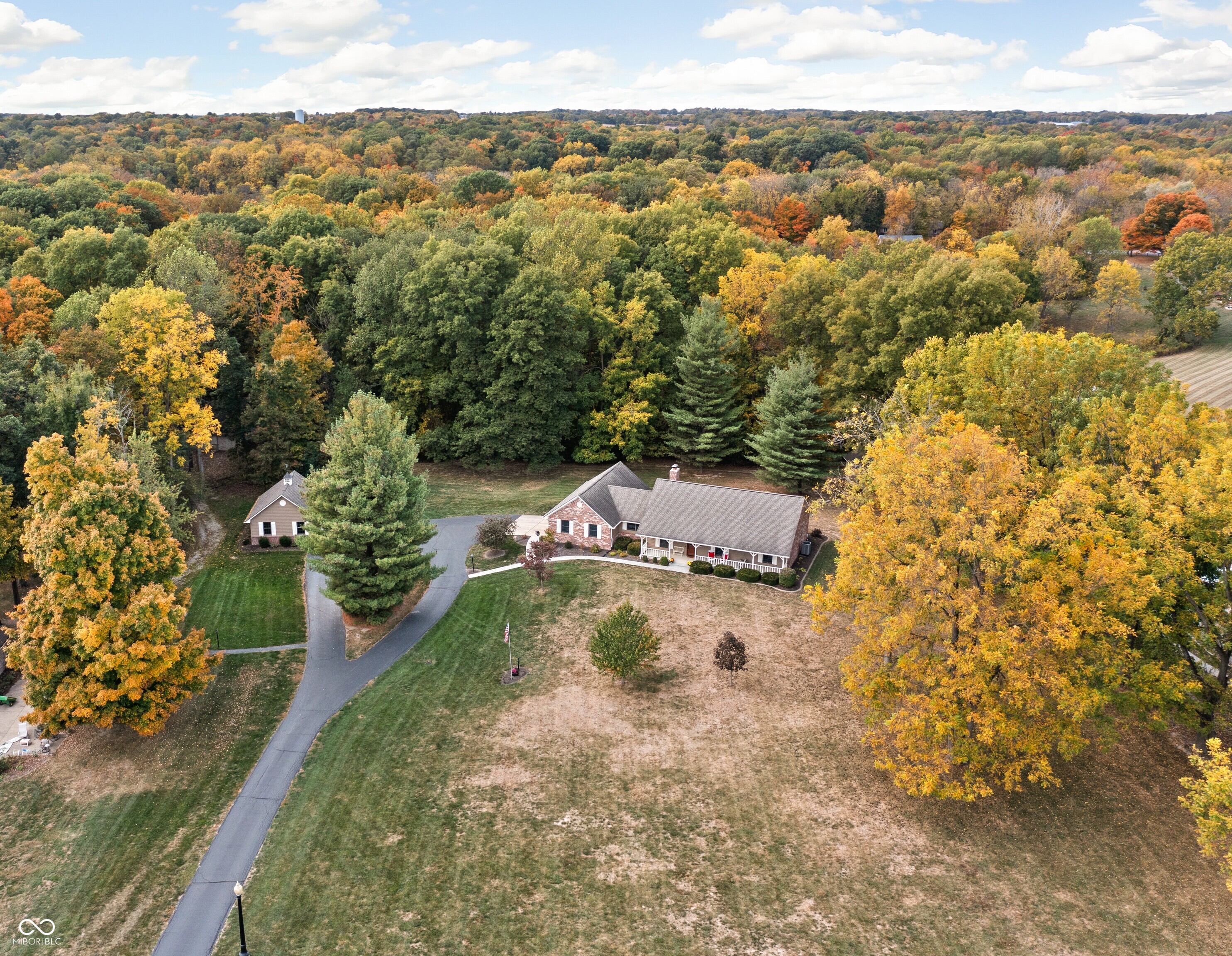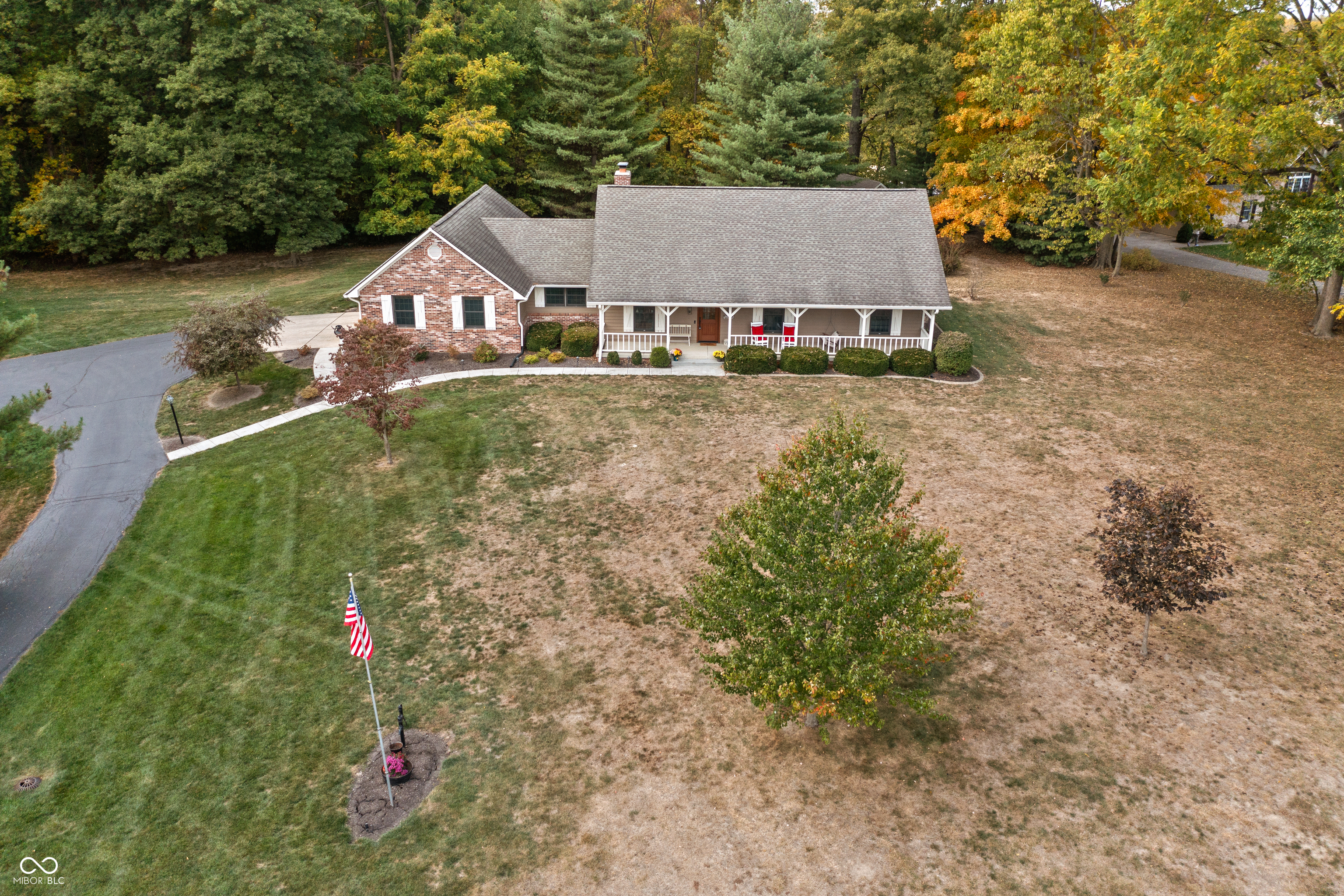


554 Sycamore Lane, Danville, IN 46122
$749,900
3
Beds
2
Baths
3,500
Sq Ft
Single Family
Active
Listed by
Matthew Reffeitt
Keller Williams Indy Metro S
317-271-5959
Last updated:
October 24, 2025, 03:45 AM
MLS#
22069078
Source:
IN MIBOR
About This Home
Home Facts
Single Family
2 Baths
3 Bedrooms
Built in 1986
Price Summary
749,900
$214 per Sq. Ft.
MLS #:
22069078
Last Updated:
October 24, 2025, 03:45 AM
Added:
3 day(s) ago
Rooms & Interior
Bedrooms
Total Bedrooms:
3
Bathrooms
Total Bathrooms:
2
Full Bathrooms:
2
Interior
Living Area:
3,500 Sq. Ft.
Structure
Structure
Architectural Style:
Ranch
Building Area:
3,500 Sq. Ft.
Year Built:
1986
Lot
Lot Size (Sq. Ft):
215,186
Finances & Disclosures
Price:
$749,900
Price per Sq. Ft:
$214 per Sq. Ft.
Contact an Agent
Yes, I would like more information from Coldwell Banker. Please use and/or share my information with a Coldwell Banker agent to contact me about my real estate needs.
By clicking Contact I agree a Coldwell Banker Agent may contact me by phone or text message including by automated means and prerecorded messages about real estate services, and that I can access real estate services without providing my phone number. I acknowledge that I have read and agree to the Terms of Use and Privacy Notice.
Contact an Agent
Yes, I would like more information from Coldwell Banker. Please use and/or share my information with a Coldwell Banker agent to contact me about my real estate needs.
By clicking Contact I agree a Coldwell Banker Agent may contact me by phone or text message including by automated means and prerecorded messages about real estate services, and that I can access real estate services without providing my phone number. I acknowledge that I have read and agree to the Terms of Use and Privacy Notice.