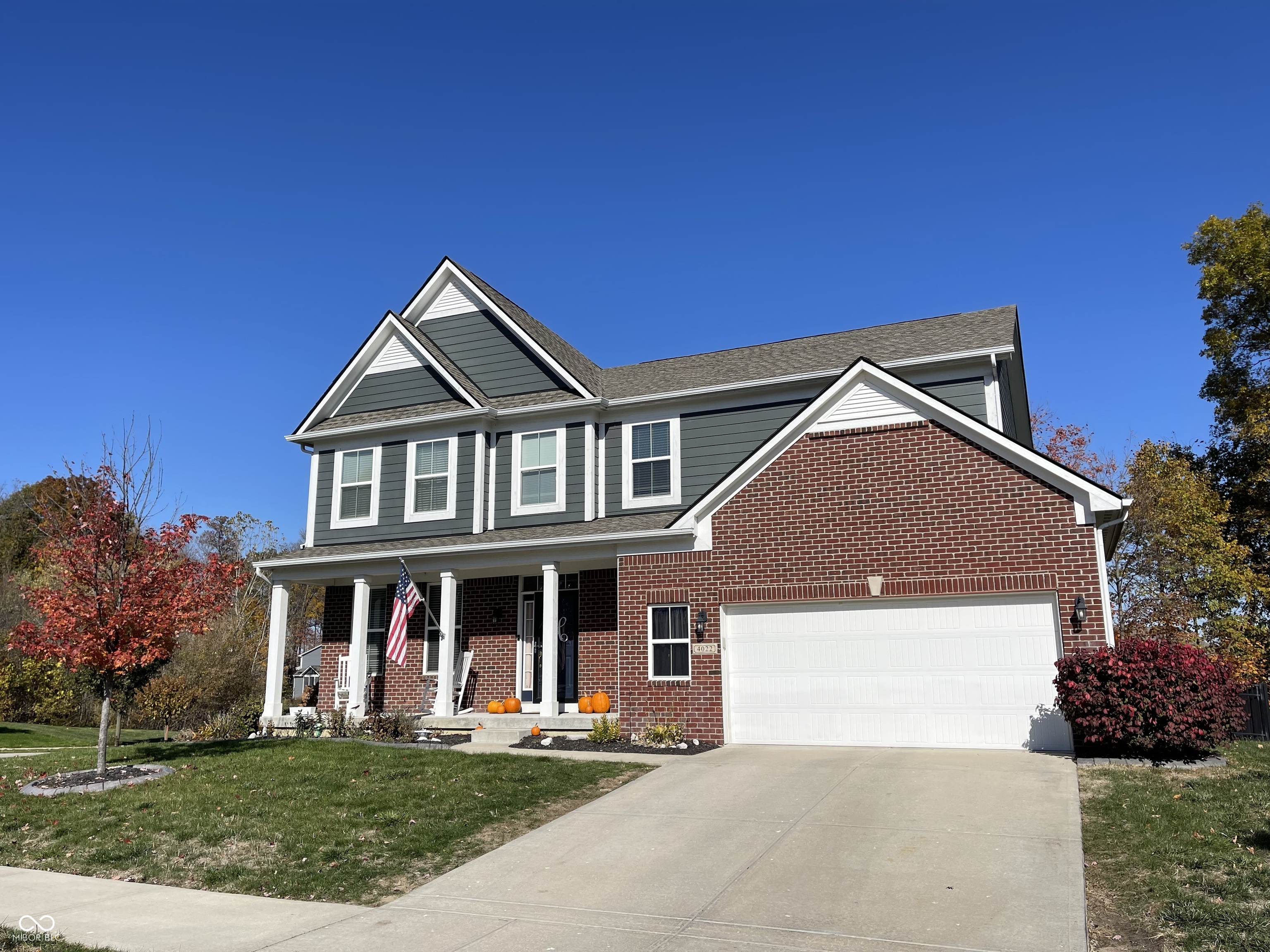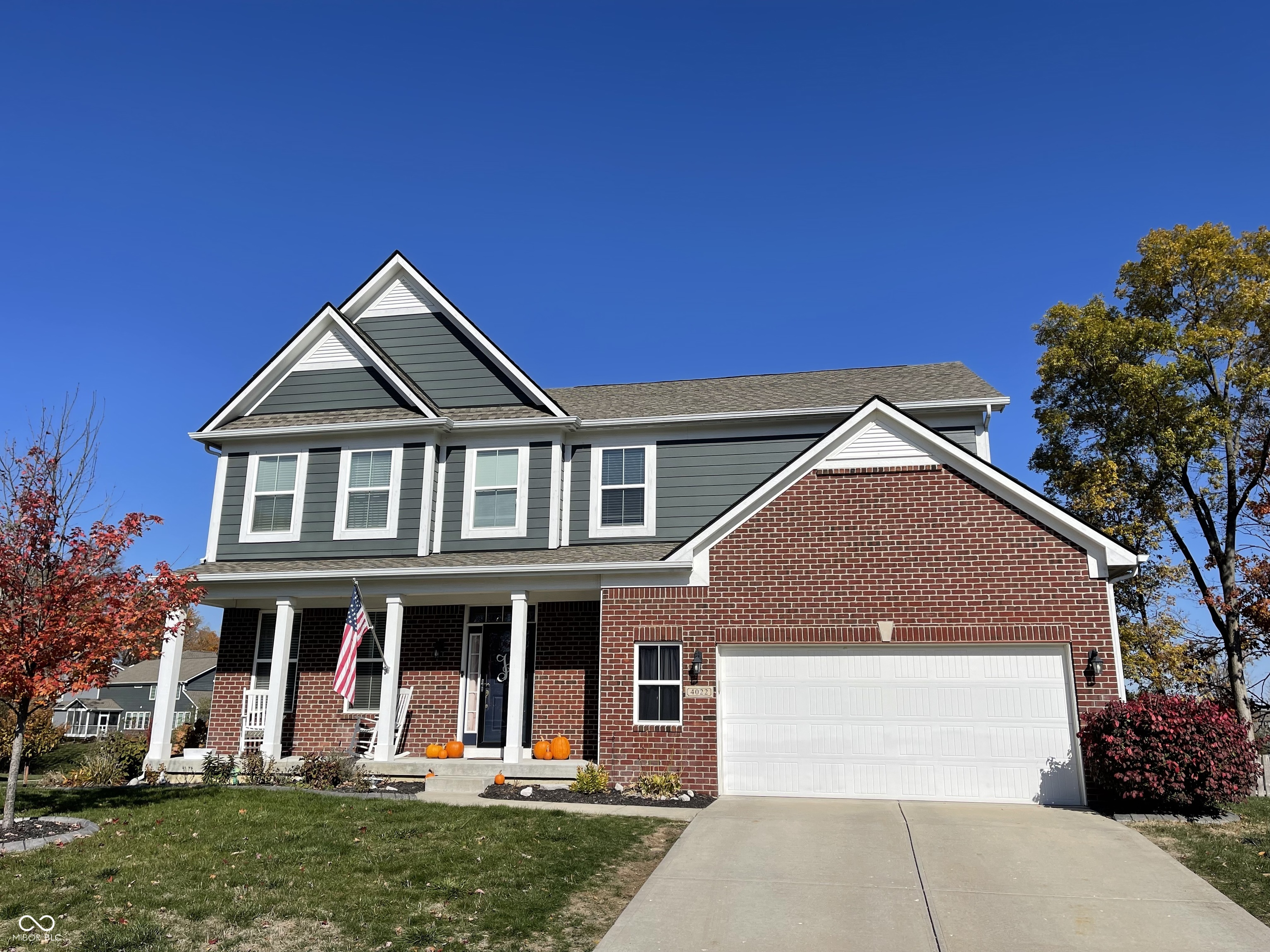


4022 Sunnyside Court, Danville, IN 46122
$475,000
4
Beds
4
Baths
3,614
Sq Ft
Single Family
Active
Listed by
Kelly Wood
RE/MAX Centerstone
317-272-5002
Last updated:
November 3, 2025, 11:39 PM
MLS#
22071419
Source:
IN MIBOR
About This Home
Home Facts
Single Family
4 Baths
4 Bedrooms
Built in 2017
Price Summary
475,000
$131 per Sq. Ft.
MLS #:
22071419
Last Updated:
November 3, 2025, 11:39 PM
Added:
2 day(s) ago
Rooms & Interior
Bedrooms
Total Bedrooms:
4
Bathrooms
Total Bathrooms:
4
Full Bathrooms:
3
Interior
Living Area:
3,614 Sq. Ft.
Structure
Structure
Building Area:
3,614 Sq. Ft.
Year Built:
2017
Lot
Lot Size (Sq. Ft):
10,890
Finances & Disclosures
Price:
$475,000
Price per Sq. Ft:
$131 per Sq. Ft.
See this home in person
Attend an upcoming open house
Sun, Nov 9
01:00 PM - 03:00 PMContact an Agent
Yes, I would like more information from Coldwell Banker. Please use and/or share my information with a Coldwell Banker agent to contact me about my real estate needs.
By clicking Contact I agree a Coldwell Banker Agent may contact me by phone or text message including by automated means and prerecorded messages about real estate services, and that I can access real estate services without providing my phone number. I acknowledge that I have read and agree to the Terms of Use and Privacy Notice.
Contact an Agent
Yes, I would like more information from Coldwell Banker. Please use and/or share my information with a Coldwell Banker agent to contact me about my real estate needs.
By clicking Contact I agree a Coldwell Banker Agent may contact me by phone or text message including by automated means and prerecorded messages about real estate services, and that I can access real estate services without providing my phone number. I acknowledge that I have read and agree to the Terms of Use and Privacy Notice.