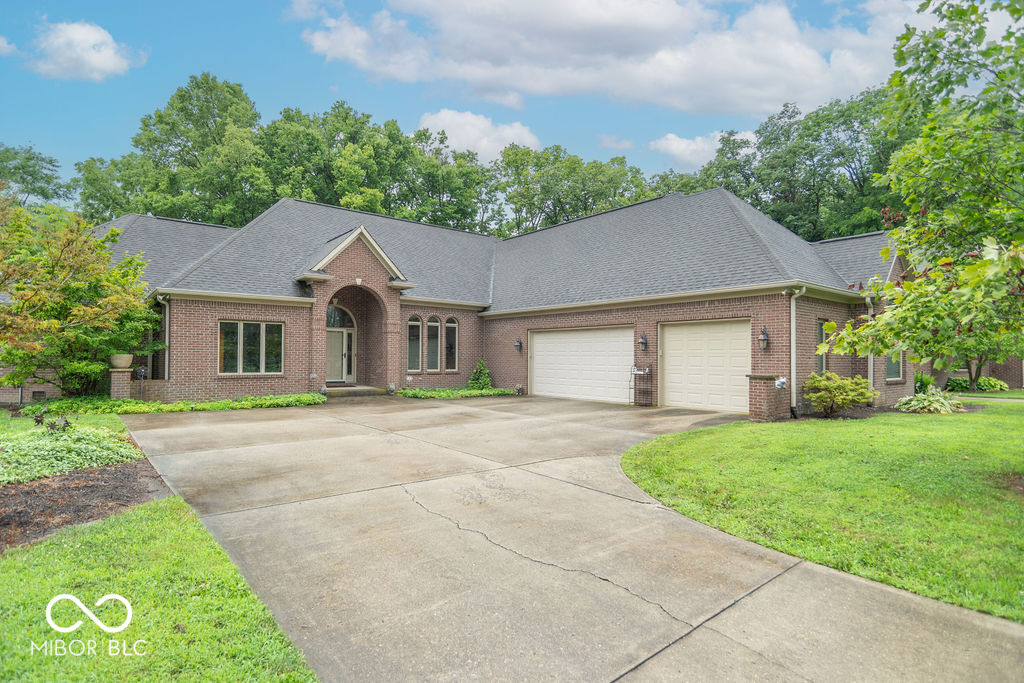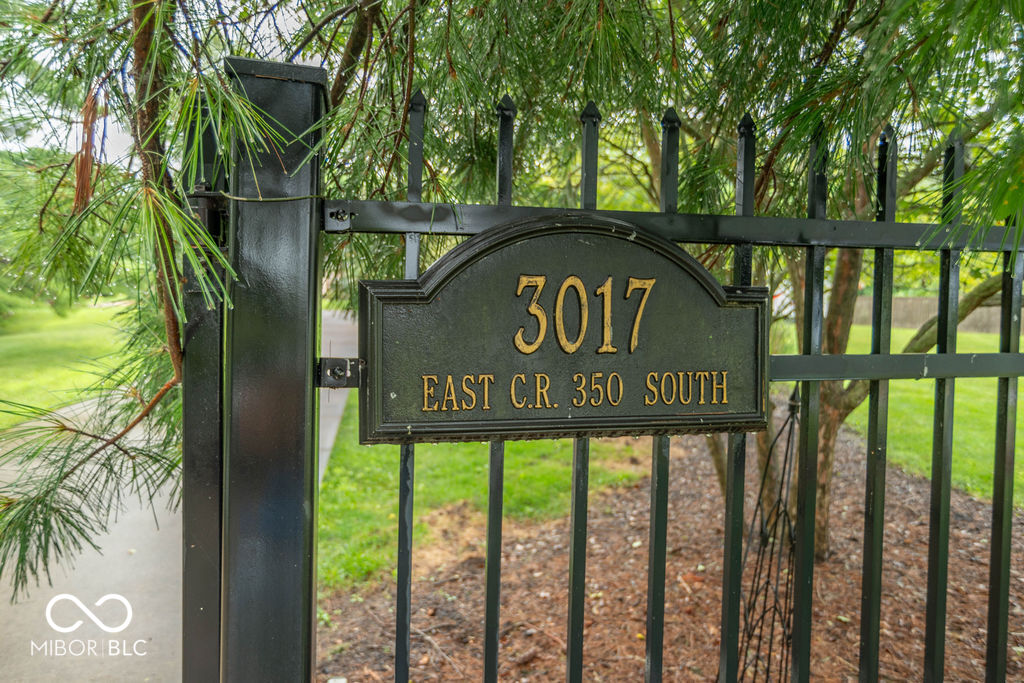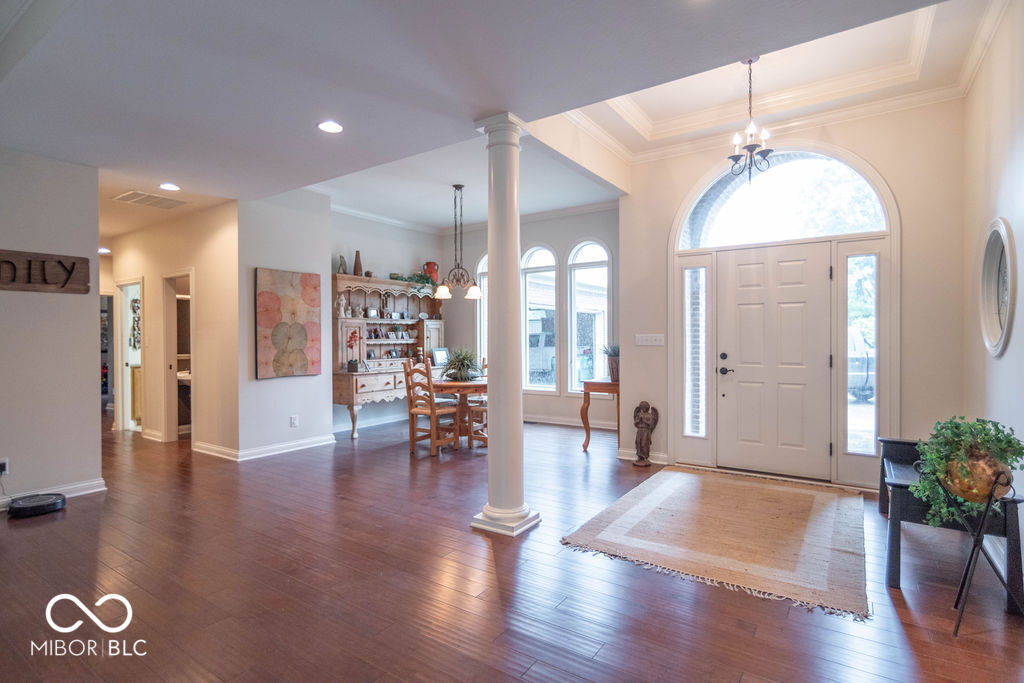


3017 E County Road 350 S, Danville, IN 46122
$1,200,000
4
Beds
4
Baths
3,923
Sq Ft
Single Family
Active
Listed by
Jason Alsup
eXp Realty, LLC.
888-611-3912
Last updated:
July 28, 2025, 11:43 PM
MLS#
22052633
Source:
IN MIBOR
About This Home
Home Facts
Single Family
4 Baths
4 Bedrooms
Built in 1999
Price Summary
1,200,000
$305 per Sq. Ft.
MLS #:
22052633
Last Updated:
July 28, 2025, 11:43 PM
Added:
10 day(s) ago
Rooms & Interior
Bedrooms
Total Bedrooms:
4
Bathrooms
Total Bathrooms:
4
Full Bathrooms:
3
Interior
Living Area:
3,923 Sq. Ft.
Structure
Structure
Building Area:
3,923 Sq. Ft.
Year Built:
1999
Lot
Lot Size (Sq. Ft):
442,569
Finances & Disclosures
Price:
$1,200,000
Price per Sq. Ft:
$305 per Sq. Ft.
Contact an Agent
Yes, I would like more information from Coldwell Banker. Please use and/or share my information with a Coldwell Banker agent to contact me about my real estate needs.
By clicking Contact I agree a Coldwell Banker Agent may contact me by phone or text message including by automated means and prerecorded messages about real estate services, and that I can access real estate services without providing my phone number. I acknowledge that I have read and agree to the Terms of Use and Privacy Notice.
Contact an Agent
Yes, I would like more information from Coldwell Banker. Please use and/or share my information with a Coldwell Banker agent to contact me about my real estate needs.
By clicking Contact I agree a Coldwell Banker Agent may contact me by phone or text message including by automated means and prerecorded messages about real estate services, and that I can access real estate services without providing my phone number. I acknowledge that I have read and agree to the Terms of Use and Privacy Notice.