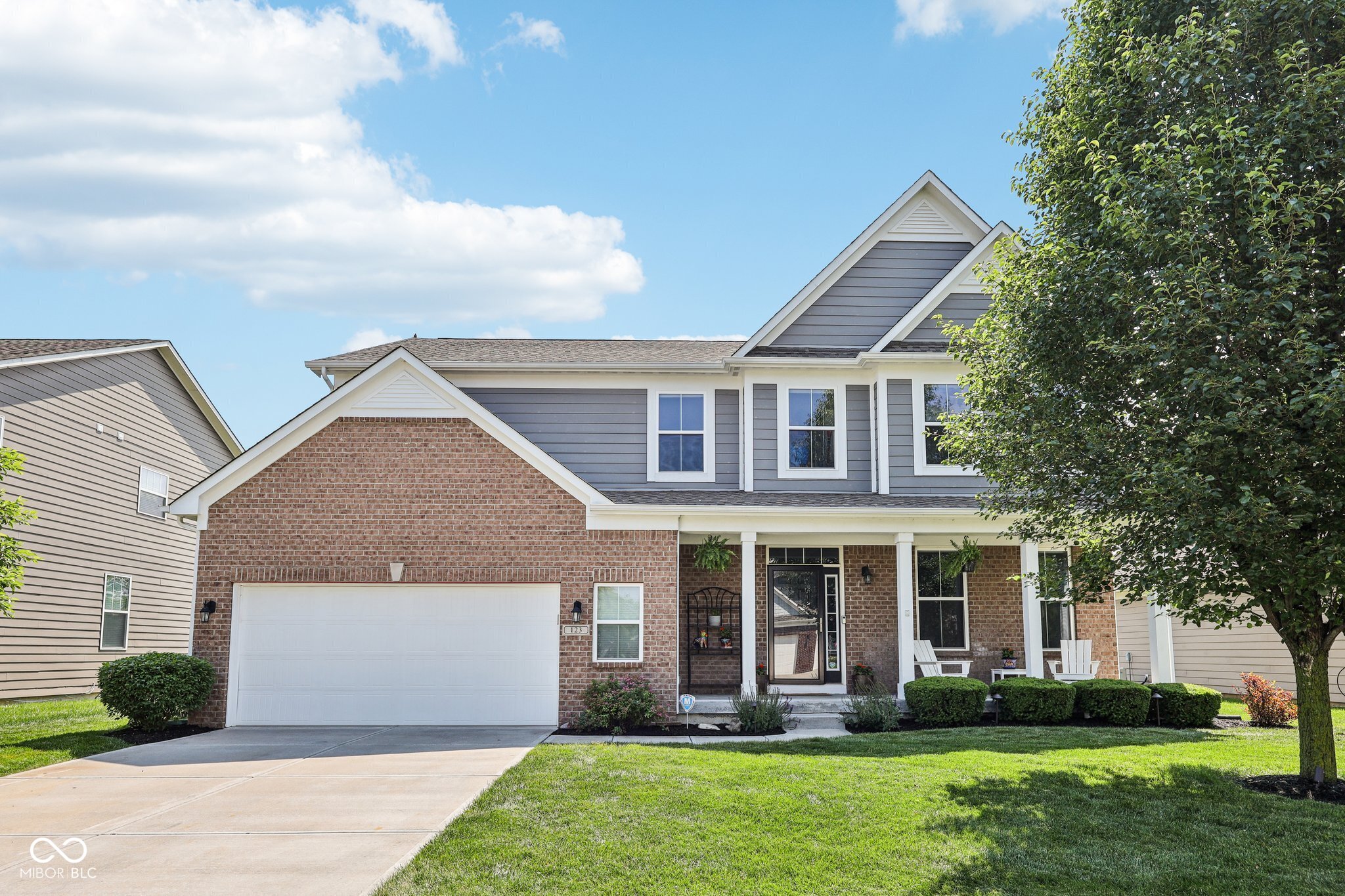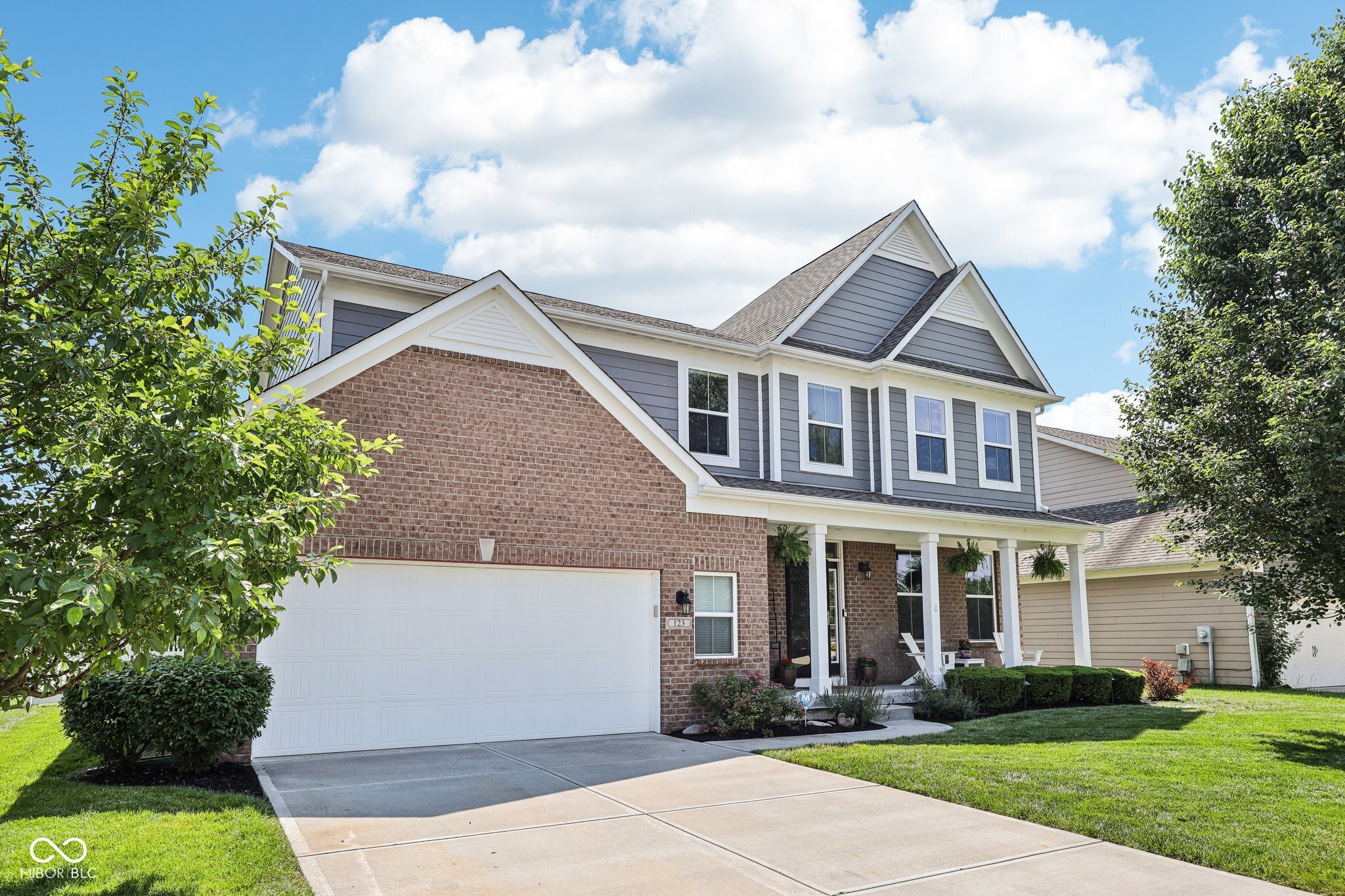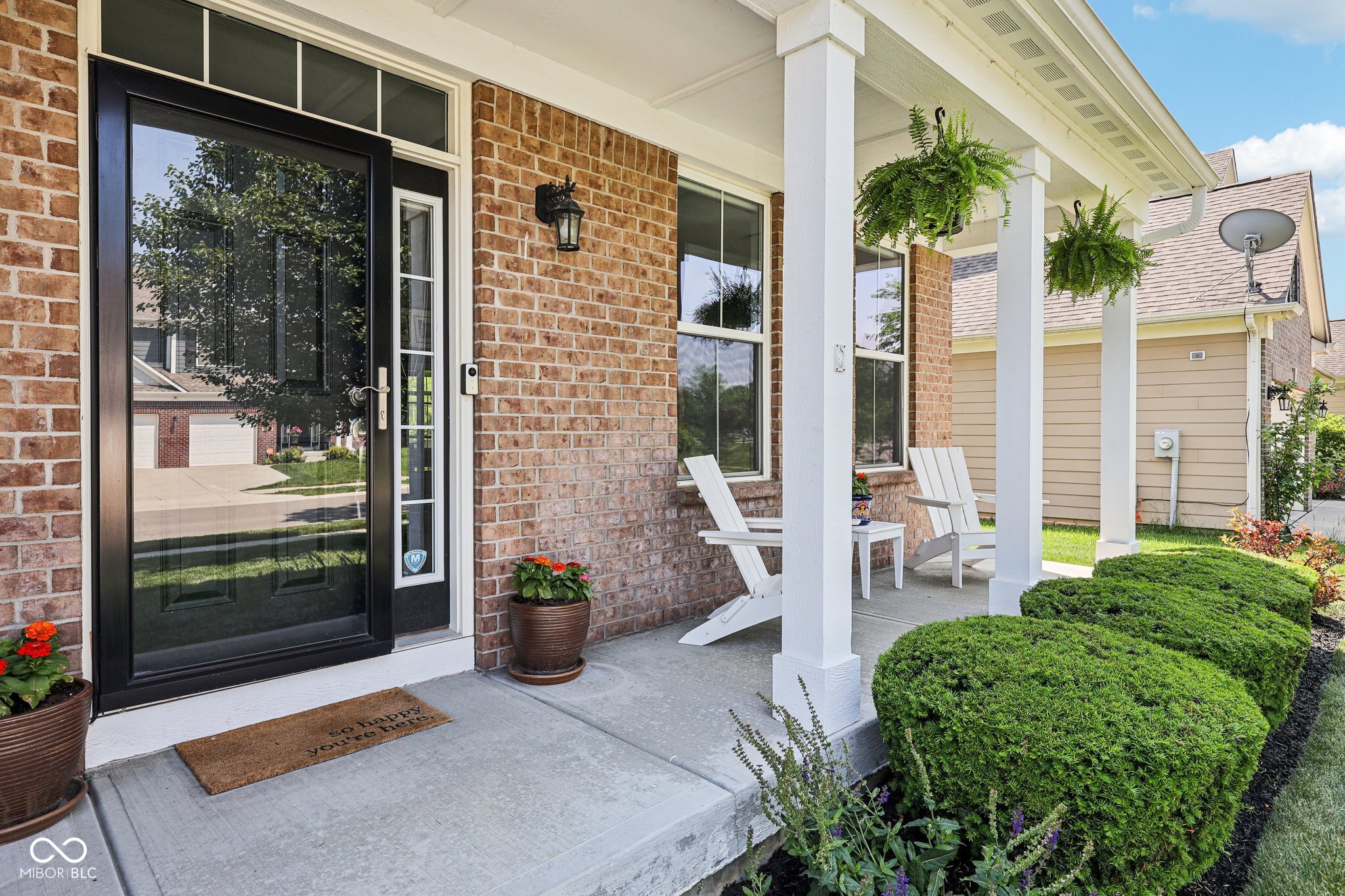


123 Bentree Boulevard, Danville, IN 46122
Active
Listed by
Kari Serak
Peggy Kieper
F.C. Tucker Company
317-271-1700
Last updated:
June 15, 2025, 03:07 PM
MLS#
22044067
Source:
IN MIBOR
About This Home
Home Facts
Single Family
4 Baths
3 Bedrooms
Built in 2015
Price Summary
450,000
$93 per Sq. Ft.
MLS #:
22044067
Last Updated:
June 15, 2025, 03:07 PM
Added:
5 day(s) ago
Rooms & Interior
Bedrooms
Total Bedrooms:
3
Bathrooms
Total Bathrooms:
4
Full Bathrooms:
3
Interior
Living Area:
4,834 Sq. Ft.
Structure
Structure
Architectural Style:
TraditonalAmerican
Building Area:
4,834 Sq. Ft.
Year Built:
2015
Lot
Lot Size (Sq. Ft):
8,712
Finances & Disclosures
Price:
$450,000
Price per Sq. Ft:
$93 per Sq. Ft.
Contact an Agent
Yes, I would like more information from Coldwell Banker. Please use and/or share my information with a Coldwell Banker agent to contact me about my real estate needs.
By clicking Contact I agree a Coldwell Banker Agent may contact me by phone or text message including by automated means and prerecorded messages about real estate services, and that I can access real estate services without providing my phone number. I acknowledge that I have read and agree to the Terms of Use and Privacy Notice.
Contact an Agent
Yes, I would like more information from Coldwell Banker. Please use and/or share my information with a Coldwell Banker agent to contact me about my real estate needs.
By clicking Contact I agree a Coldwell Banker Agent may contact me by phone or text message including by automated means and prerecorded messages about real estate services, and that I can access real estate services without providing my phone number. I acknowledge that I have read and agree to the Terms of Use and Privacy Notice.