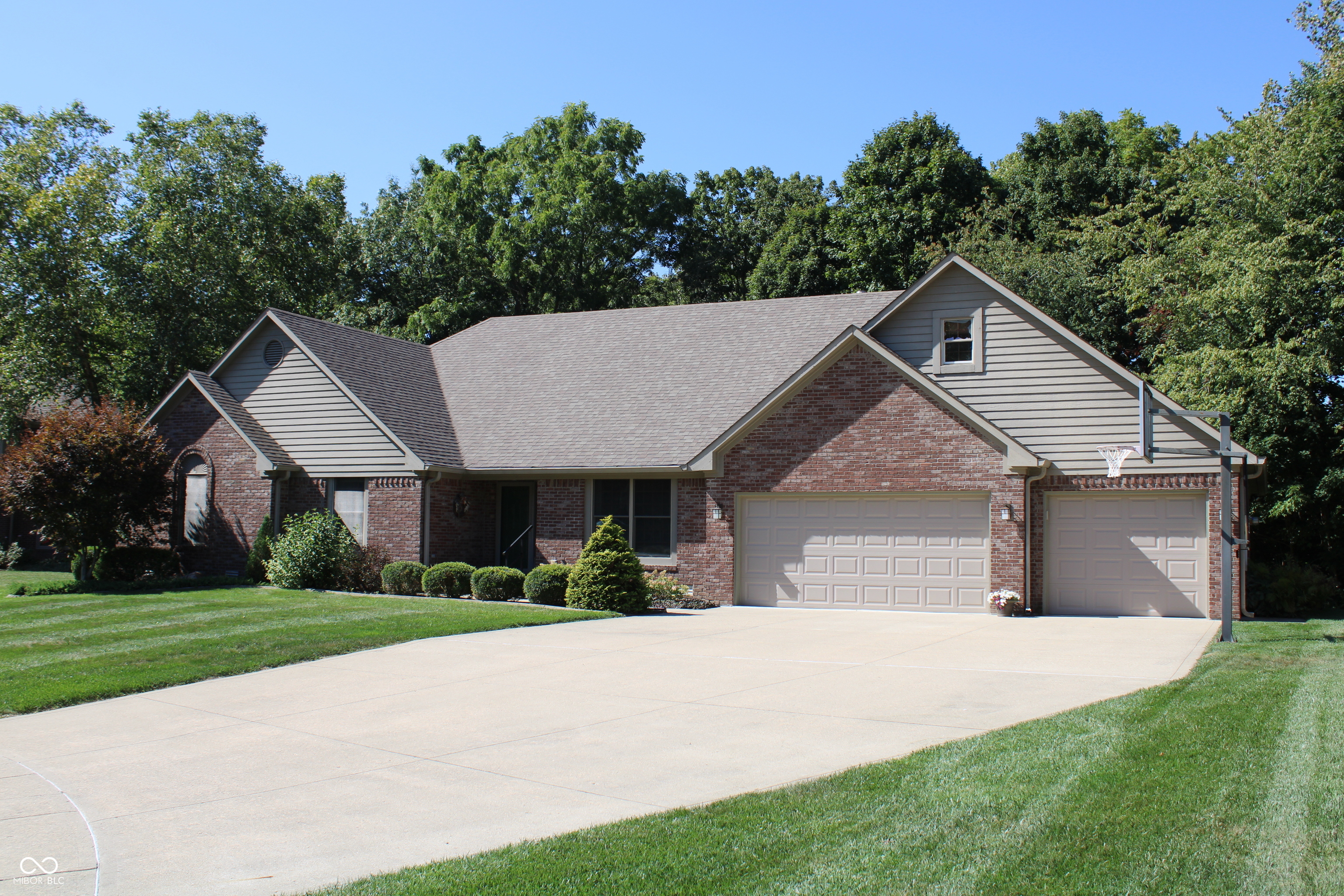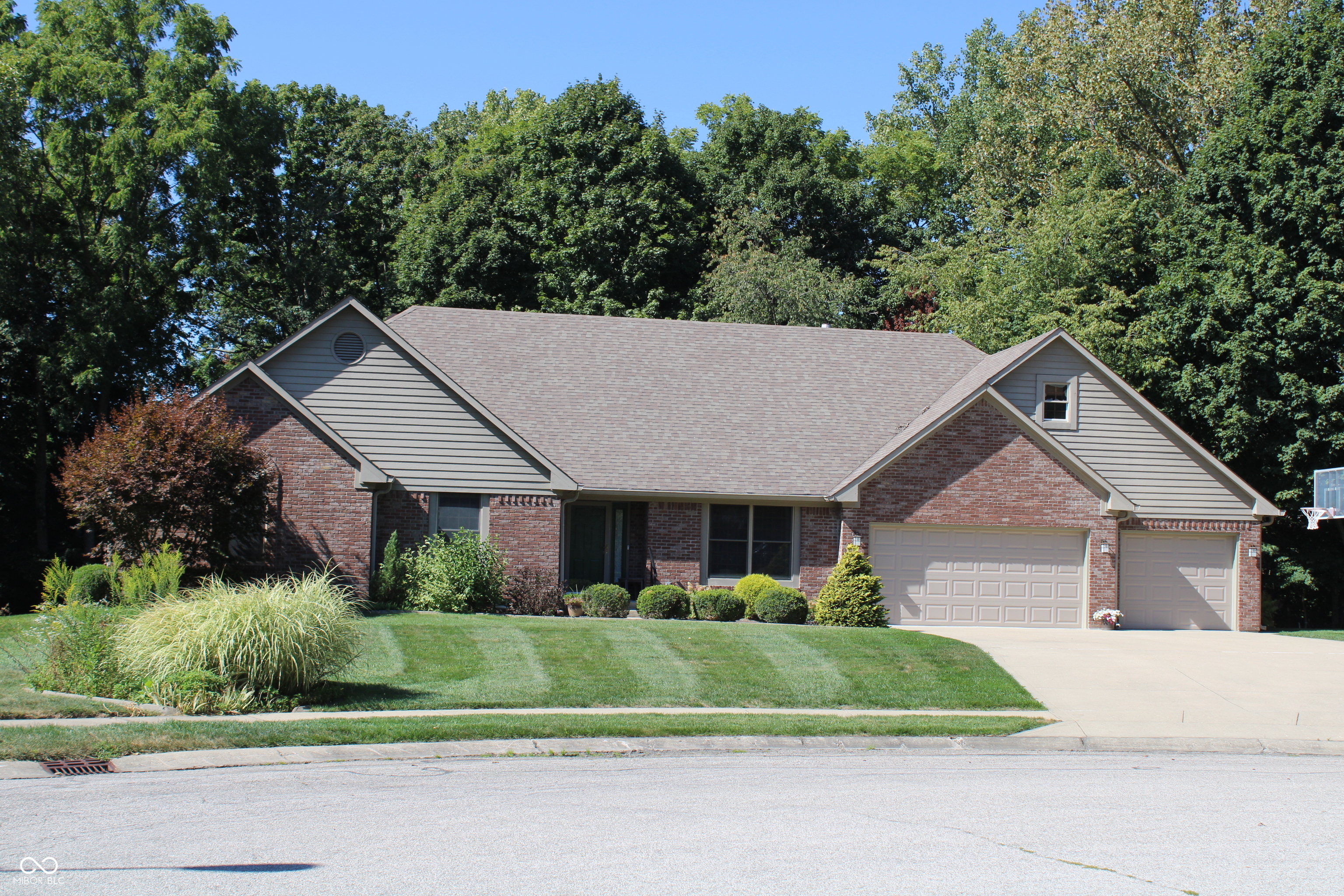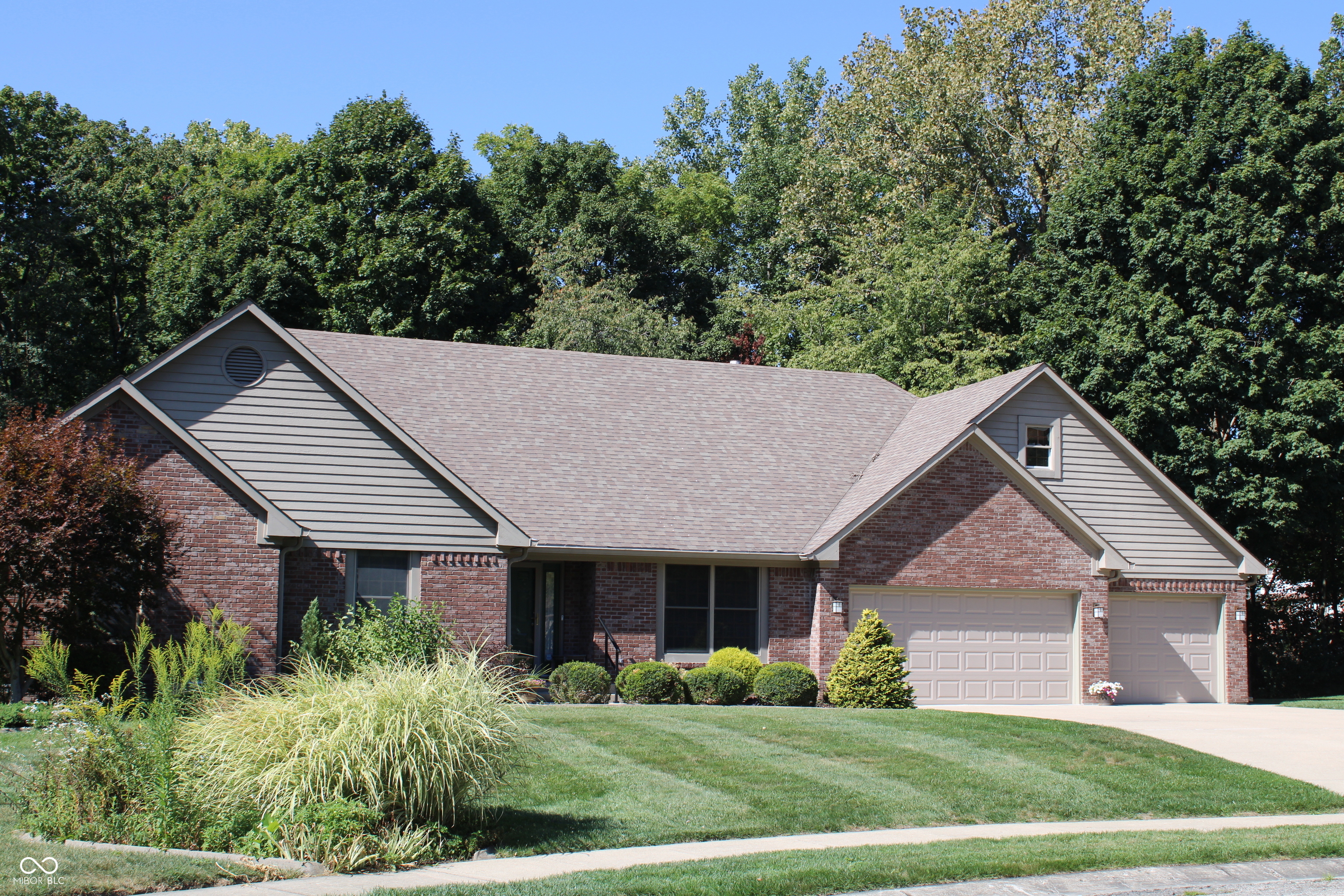


Listed by
Brandon Lawson
Weichert, Realtors - Lawson & Co.
317-745-6404
Last updated:
October 24, 2025, 07:29 AM
MLS#
22068908
Source:
IN MIBOR
About This Home
Home Facts
Single Family
3 Baths
3 Bedrooms
Built in 1998
Price Summary
499,000
$176 per Sq. Ft.
MLS #:
22068908
Last Updated:
October 24, 2025, 07:29 AM
Added:
3 day(s) ago
Rooms & Interior
Bedrooms
Total Bedrooms:
3
Bathrooms
Total Bathrooms:
3
Full Bathrooms:
2
Interior
Living Area:
2,822 Sq. Ft.
Structure
Structure
Building Area:
2,822 Sq. Ft.
Year Built:
1998
Lot
Lot Size (Sq. Ft):
23,522
Finances & Disclosures
Price:
$499,000
Price per Sq. Ft:
$176 per Sq. Ft.
Contact an Agent
Yes, I would like more information from Coldwell Banker. Please use and/or share my information with a Coldwell Banker agent to contact me about my real estate needs.
By clicking Contact I agree a Coldwell Banker Agent may contact me by phone or text message including by automated means and prerecorded messages about real estate services, and that I can access real estate services without providing my phone number. I acknowledge that I have read and agree to the Terms of Use and Privacy Notice.
Contact an Agent
Yes, I would like more information from Coldwell Banker. Please use and/or share my information with a Coldwell Banker agent to contact me about my real estate needs.
By clicking Contact I agree a Coldwell Banker Agent may contact me by phone or text message including by automated means and prerecorded messages about real estate services, and that I can access real estate services without providing my phone number. I acknowledge that I have read and agree to the Terms of Use and Privacy Notice.